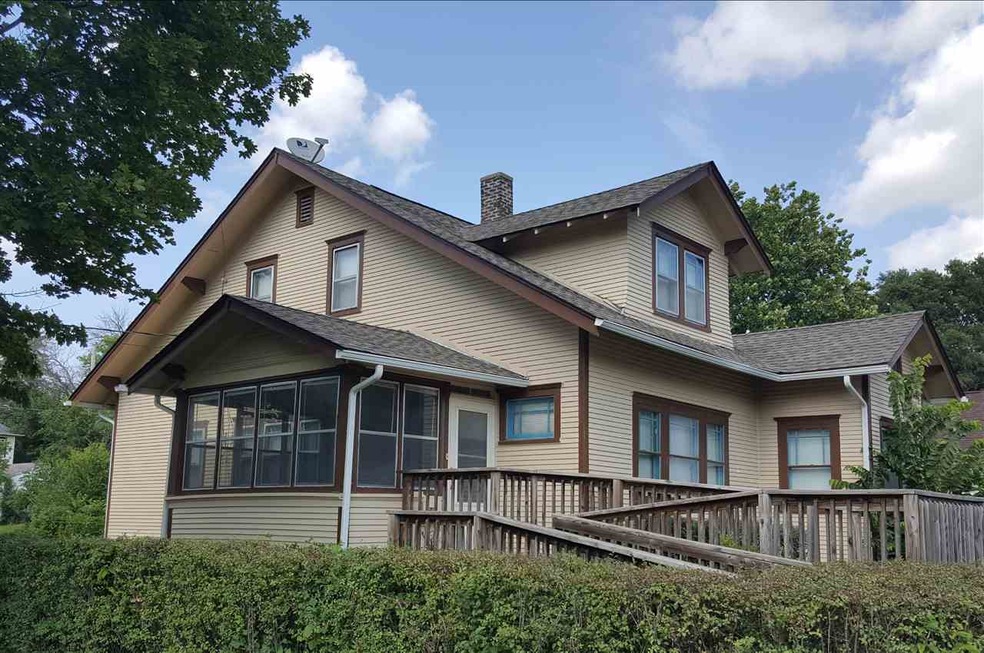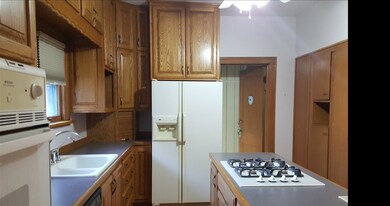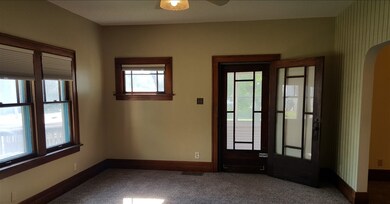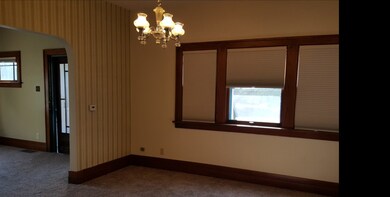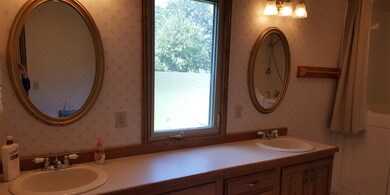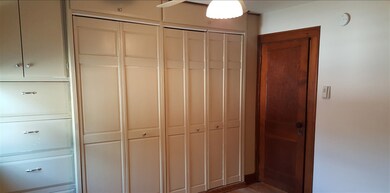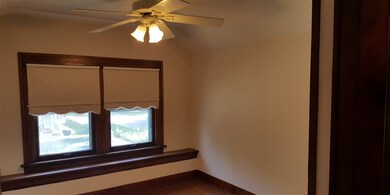
301 Charles St Waterloo, IA 50703
Roosevelt NeighborhoodEstimated Value: $111,000 - $301,000
Highlights
- Corner Lot
- Enclosed patio or porch
- Forced Air Heating and Cooling System
- Double Oven
- 2 Car Attached Garage
- 2-minute walk to Virden Creek Park
About This Home
As of April 2019Outstanding character filled 2 story sitting on a large corner lot! Featuring 4 bedrooms, 2 baths, awesome kitchen with island & pantry, main floor laundry & main floor master, spacious living room & dining room, den/office, attached over-sized double garage & enclosed front porch.
Last Listed By
RE/MAX Concepts - Cedar Falls License #S39556000 Listed on: 08/08/2018

Home Details
Home Type
- Single Family
Est. Annual Taxes
- $1,364
Year Built
- Built in 1924
Lot Details
- 0.28 Acre Lot
- Lot Dimensions are 84 x 144
- Corner Lot
- Property is zoned R-2
Parking
- 2 Car Attached Garage
Home Design
- Block Foundation
- Asphalt Roof
- Wood Siding
Interior Spaces
- 1,822 Sq Ft Home
- Ceiling Fan
- Fire and Smoke Detector
- Laundry on main level
- Unfinished Basement
Kitchen
- Double Oven
- Free-Standing Range
- Dishwasher
Bedrooms and Bathrooms
- 4 Bedrooms
- 2 Full Bathrooms
Outdoor Features
- Enclosed patio or porch
Schools
- Cunningham Elementary School
- George Washington Carver Academy Middle School
- East High School
Utilities
- Forced Air Heating and Cooling System
- Heating System Uses Gas
- Gas Water Heater
Listing and Financial Details
- Assessor Parcel Number 891313328014
Ownership History
Purchase Details
Home Financials for this Owner
Home Financials are based on the most recent Mortgage that was taken out on this home.Purchase Details
Similar Homes in Waterloo, IA
Home Values in the Area
Average Home Value in this Area
Purchase History
| Date | Buyer | Sale Price | Title Company |
|---|---|---|---|
| Brown Daniel K | -- | -- | |
| Austin Joe N | -- | None Available |
Mortgage History
| Date | Status | Borrower | Loan Amount |
|---|---|---|---|
| Open | Brown Daniel K | $73,000 | |
| Closed | Brown Daniel K | $8,000 | |
| Closed | Brown Daniel K | $64,000 |
Property History
| Date | Event | Price | Change | Sq Ft Price |
|---|---|---|---|---|
| 04/17/2019 04/17/19 | Sold | $80,000 | 0.0% | $44 / Sq Ft |
| 03/14/2019 03/14/19 | Off Market | $80,000 | -- | -- |
| 03/10/2019 03/10/19 | Pending | -- | -- | -- |
| 01/13/2019 01/13/19 | Price Changed | $84,900 | -5.6% | $47 / Sq Ft |
| 08/08/2018 08/08/18 | For Sale | $89,900 | -- | $49 / Sq Ft |
Tax History Compared to Growth
Tax History
| Year | Tax Paid | Tax Assessment Tax Assessment Total Assessment is a certain percentage of the fair market value that is determined by local assessors to be the total taxable value of land and additions on the property. | Land | Improvement |
|---|---|---|---|---|
| 2024 | $1,384 | $79,690 | $10,610 | $69,080 |
| 2023 | $1,300 | $79,690 | $10,610 | $69,080 |
| 2022 | $1,268 | $59,390 | $10,610 | $48,780 |
| 2021 | $1,401 | $59,390 | $10,610 | $48,780 |
| 2020 | $1,128 | $59,440 | $10,610 | $48,830 |
| 2019 | $1,128 | $59,440 | $10,610 | $48,830 |
| 2018 | $1,326 | $59,440 | $10,610 | $48,830 |
| 2017 | $1,326 | $59,440 | $10,610 | $48,830 |
| 2016 | $1,348 | $59,440 | $10,610 | $48,830 |
| 2015 | $1,348 | $59,440 | $10,610 | $48,830 |
| 2014 | $1,096 | $59,440 | $10,610 | $48,830 |
Agents Affiliated with this Home
-
Colleen Tierney
C
Seller's Agent in 2019
Colleen Tierney
RE/MAX
(319) 240-8844
56 Total Sales
Map
Source: Northeast Iowa Regional Board of REALTORS®
MLS Number: NBR20184307
APN: 8913-13-328-014
- 1326 N Barclay St
- 431 Wendell Ct
- 546 Cutler St
- Lot 11 & 12 Webster St
- 232 Webster St
- 630 Webster St
- 1208 E 4th St
- 940 Cutler St
- 307 Oneida St
- 0.791 Acres W Louise St
- Lot 3 N Crossing 2nd Addition
- Lots Lakeside St
- 1018 Fairview Ave
- 2133 Logan Ave Unit 1
- Lot 13 North Crossing
- Lot 1 North Crossing
- Lot 2 North Crossing
- Lot 4 North Crossing
- Lot 3 North Crossing
- Lot 5 North Crossing
