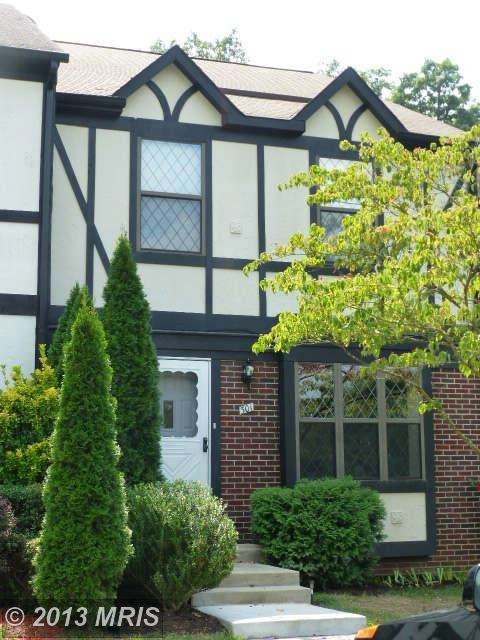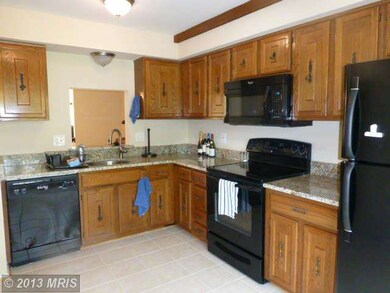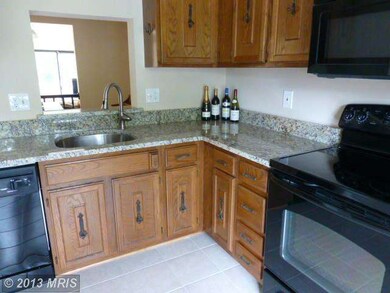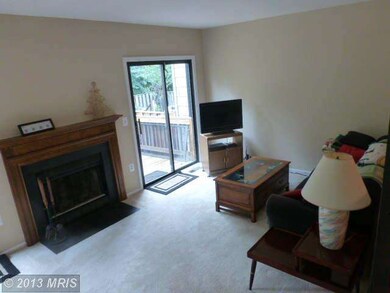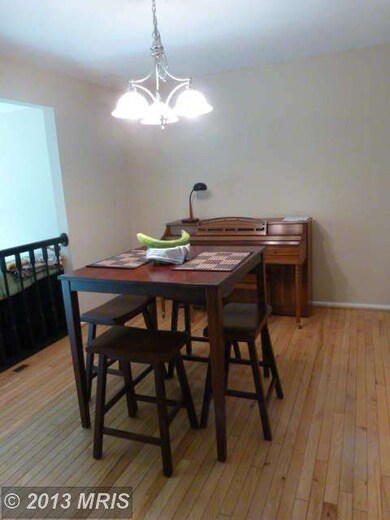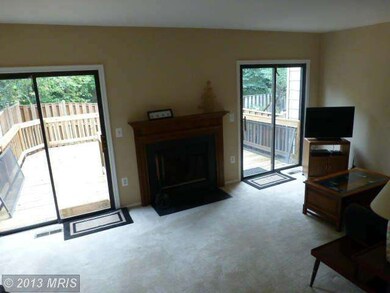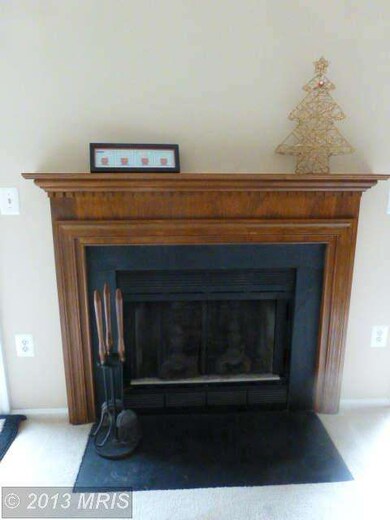
301 Chelmsford Ct Sterling, VA 20165
Highlights
- Wood Flooring
- Upgraded Countertops
- Tennis Courts
- Algonkian Elementary School Rated A-
- Community Pool
- Community Center
About This Home
As of December 2022Ready to move in on quite cul-de-sac. Many updates: kitchen granite counter+ceramic tile floor+Refrig+m/w (2013). HVAC+Roof+Front load w/d+Stove+disposal (2010). Freshly painted. LL new carpet. All bedrooms-vaulted ceiling w/fans. Lots of light throughout. Backs to trees. Lg common area island in front. 2 park spaces PLUS lots more parking. Conv. Rt. 7&28/Dulles/Fairfax Pkwy & schools & parks.
Last Agent to Sell the Property
National Realty, LLC License #0225054047 Listed on: 08/29/2013

Townhouse Details
Home Type
- Townhome
Est. Annual Taxes
- $3,162
Year Built
- Built in 1987
Lot Details
- 1,742 Sq Ft Lot
- Two or More Common Walls
- Property is in very good condition
HOA Fees
- $72 Monthly HOA Fees
Home Design
- Wood Siding
- Synthetic Stucco Exterior
Interior Spaces
- Property has 3 Levels
- Built-In Features
- Screen For Fireplace
- Fireplace Mantel
- Window Treatments
- Dining Area
- Wood Flooring
- Finished Basement
- Connecting Stairway
Kitchen
- Eat-In Kitchen
- Electric Oven or Range
- Microwave
- Ice Maker
- Dishwasher
- Upgraded Countertops
- Disposal
Bedrooms and Bathrooms
- 3 Bedrooms
- 3.5 Bathrooms
Laundry
- Dryer
- Washer
Parking
- Parking Space Number Location: 22
- 2 Assigned Parking Spaces
Eco-Friendly Details
- Energy-Efficient Appliances
Utilities
- Central Air
- Humidifier
- Heat Pump System
- Vented Exhaust Fan
- Electric Water Heater
- Fiber Optics Available
Listing and Financial Details
- Tax Lot 22
- Assessor Parcel Number 018375064000
Community Details
Overview
- Association fees include pool(s), trash
- Countryside Subdivision
- The community has rules related to alterations or architectural changes, covenants
Amenities
- Common Area
- Community Center
Recreation
- Tennis Courts
- Community Basketball Court
- Community Playground
- Community Pool
- Jogging Path
- Bike Trail
Ownership History
Purchase Details
Home Financials for this Owner
Home Financials are based on the most recent Mortgage that was taken out on this home.Purchase Details
Home Financials for this Owner
Home Financials are based on the most recent Mortgage that was taken out on this home.Purchase Details
Purchase Details
Home Financials for this Owner
Home Financials are based on the most recent Mortgage that was taken out on this home.Similar Homes in Sterling, VA
Home Values in the Area
Average Home Value in this Area
Purchase History
| Date | Type | Sale Price | Title Company |
|---|---|---|---|
| Deed | $455,500 | Old Republic National Title | |
| Warranty Deed | $325,000 | -- | |
| Special Warranty Deed | $205,000 | -- | |
| Warranty Deed | $345,000 | -- |
Mortgage History
| Date | Status | Loan Amount | Loan Type |
|---|---|---|---|
| Open | $325,000 | New Conventional | |
| Previous Owner | $313,165 | Stand Alone Refi Refinance Of Original Loan | |
| Previous Owner | $325,000 | New Conventional | |
| Previous Owner | $276,000 | New Conventional |
Property History
| Date | Event | Price | Change | Sq Ft Price |
|---|---|---|---|---|
| 12/01/2022 12/01/22 | Sold | $455,500 | -1.0% | $224 / Sq Ft |
| 10/26/2022 10/26/22 | Price Changed | $460,000 | -2.6% | $226 / Sq Ft |
| 10/09/2022 10/09/22 | Price Changed | $472,500 | -3.6% | $232 / Sq Ft |
| 10/04/2022 10/04/22 | Price Changed | $489,900 | -2.0% | $241 / Sq Ft |
| 09/15/2022 09/15/22 | For Sale | $500,000 | +53.8% | $245 / Sq Ft |
| 10/31/2013 10/31/13 | Sold | $325,000 | 0.0% | $155 / Sq Ft |
| 09/16/2013 09/16/13 | Pending | -- | -- | -- |
| 09/12/2013 09/12/13 | For Sale | $324,900 | 0.0% | $155 / Sq Ft |
| 09/06/2013 09/06/13 | Pending | -- | -- | -- |
| 08/29/2013 08/29/13 | For Sale | $324,900 | -- | $155 / Sq Ft |
Tax History Compared to Growth
Tax History
| Year | Tax Paid | Tax Assessment Tax Assessment Total Assessment is a certain percentage of the fair market value that is determined by local assessors to be the total taxable value of land and additions on the property. | Land | Improvement |
|---|---|---|---|---|
| 2025 | $4,020 | $499,410 | $145,000 | $354,410 |
| 2024 | $4,117 | $475,980 | $145,000 | $330,980 |
| 2023 | $3,898 | $445,490 | $145,000 | $300,490 |
| 2022 | $3,819 | $429,110 | $120,000 | $309,110 |
| 2021 | $3,768 | $384,500 | $105,000 | $279,500 |
| 2020 | $3,728 | $360,190 | $100,000 | $260,190 |
| 2019 | $3,694 | $353,500 | $100,000 | $253,500 |
| 2018 | $3,664 | $337,710 | $100,000 | $237,710 |
| 2017 | $3,620 | $321,750 | $100,000 | $221,750 |
| 2016 | $3,638 | $317,740 | $0 | $0 |
| 2015 | $3,510 | $209,270 | $0 | $209,270 |
| 2014 | $3,470 | $200,420 | $0 | $200,420 |
Agents Affiliated with this Home
-
Nancy Pav

Seller's Agent in 2022
Nancy Pav
Century 21 Redwood Realty
(571) 214-7482
2 in this area
74 Total Sales
-
Bassam Hamandi

Buyer's Agent in 2022
Bassam Hamandi
Samson Properties
(703) 861-2421
5 in this area
136 Total Sales
-
Brenda MacEoin

Seller's Agent in 2013
Brenda MacEoin
National Realty, LLC
(703) 609-6553
1 in this area
18 Total Sales
Map
Source: Bright MLS
MLS Number: 1003695956
APN: 018-37-5064
- 20627 Cutwater Place
- 46425 Meanders Run Ct
- 46395 Hampshire Station Dr
- 3 Forester Ct
- 13 Crisswell Ct
- 46186 Aisquith Terrace
- 46245 Milthorn Terrace
- 20866 Rockingham Terrace
- 46133 Aisquith Terrace
- 1 Foxmore Ct
- 20356 Marguritte Square
- 18 Hopton Ct
- 46134 Brisbane Square
- 46630 Drysdale Terrace Unit 303
- 20419 Riverbend Square Unit 202
- 118 Westwick Ct Unit 4
- 45948 Swallow Terrace
- 45922 Swallow Terrace
- 45918 Swallow Terrace
- 20597 Glenmere Square
