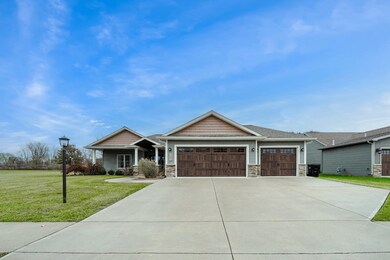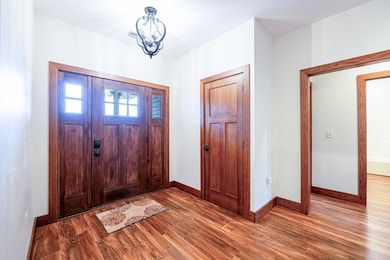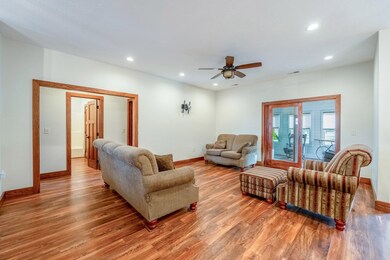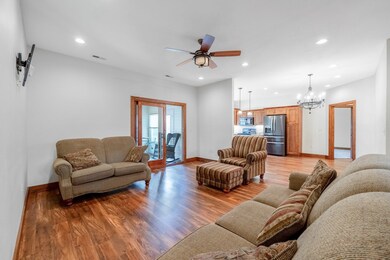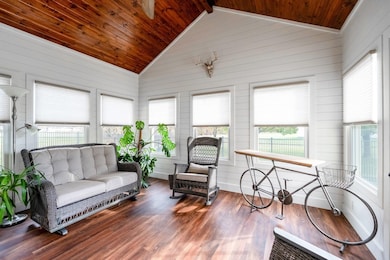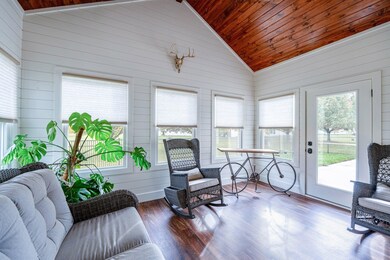
301 Columbian Run Garrett, IN 46738
Highlights
- Primary Bedroom Suite
- Ranch Style House
- Enclosed patio or porch
- Open Floorplan
- Backs to Open Ground
- 3 Car Attached Garage
About This Home
As of December 2024This stunning three-bedroom, two-bath home is ready for its second owner. Built in 2019, this home has major curb appeal outside, and beautiful functionality inside. The master ensuite has a tile walk in shower, great storage and a huge walk-in closet. The home has 9-foot ceilings and granite countertops throughout, a gorgeous oversize kitchen with custom cabinetry and an island. Coming in from the garage, you’ll find a great mudroom and laundry space with even more storage. To top it off, there is a great three season room with a fenced in yard for pets and an oversized patio for the grilling season!
Home Details
Home Type
- Single Family
Est. Annual Taxes
- $1,188
Year Built
- Built in 2019
Lot Details
- 0.25 Acre Lot
- Lot Dimensions are 100x110
- Backs to Open Ground
- Rural Setting
- Aluminum or Metal Fence
- Level Lot
HOA Fees
- $7 Monthly HOA Fees
Parking
- 3 Car Attached Garage
Home Design
- Ranch Style House
- Slab Foundation
- Shingle Roof
- Masonry Siding
- Masonry
- Vinyl Construction Material
Interior Spaces
- 1,398 Sq Ft Home
- Open Floorplan
- Woodwork
- Ceiling height of 9 feet or more
Kitchen
- Eat-In Kitchen
- Kitchen Island
Flooring
- Carpet
- Laminate
Bedrooms and Bathrooms
- 3 Bedrooms
- Primary Bedroom Suite
- Walk-In Closet
- 2 Full Bathrooms
Laundry
- Laundry on main level
- Washer Hookup
Attic
- Storage In Attic
- Pull Down Stairs to Attic
Schools
- J.E. Ober Elementary School
- Garrett Middle School
- Garrett High School
Additional Features
- Enclosed patio or porch
- Forced Air Heating and Cooling System
Community Details
- Baltimore Place Subdivision
Listing and Financial Details
- Assessor Parcel Number 17-09-03-276-055.000-013
Map
Home Values in the Area
Average Home Value in this Area
Property History
| Date | Event | Price | Change | Sq Ft Price |
|---|---|---|---|---|
| 12/27/2024 12/27/24 | Sold | $325,000 | 0.0% | $232 / Sq Ft |
| 11/26/2024 11/26/24 | Pending | -- | -- | -- |
| 11/05/2024 11/05/24 | For Sale | $325,000 | -- | $232 / Sq Ft |
Tax History
| Year | Tax Paid | Tax Assessment Tax Assessment Total Assessment is a certain percentage of the fair market value that is determined by local assessors to be the total taxable value of land and additions on the property. | Land | Improvement |
|---|---|---|---|---|
| 2024 | $2,376 | $266,000 | $41,400 | $224,600 |
| 2023 | $2,376 | $258,000 | $39,400 | $218,600 |
| 2022 | $2,158 | $215,800 | $32,400 | $183,400 |
| 2021 | $1,989 | $198,900 | $32,400 | $166,500 |
| 2020 | $1,811 | $176,800 | $32,400 | $144,400 |
| 2019 | $13 | $0 | $0 | $0 |
| 2018 | $6 | $0 | $0 | $0 |
| 2017 | $43 | $0 | $0 | $0 |
| 2016 | $18 | $0 | $0 | $0 |
| 2014 | -- | $0 | $0 | $0 |
Mortgage History
| Date | Status | Loan Amount | Loan Type |
|---|---|---|---|
| Open | $75,000 | New Conventional | |
| Closed | $75,000 | New Conventional |
Deed History
| Date | Type | Sale Price | Title Company |
|---|---|---|---|
| Warranty Deed | -- | None Listed On Document | |
| Warranty Deed | $315,000 | None Listed On Document | |
| Warranty Deed | -- | None Available | |
| Warranty Deed | $23,820 | Brinkerhoff & Brinkerhoff |
Similar Homes in Garrett, IN
Source: Indiana Regional MLS
MLS Number: 202442894
APN: 17-09-03-276-055.000-013
- 405 Columbian Run
- 1500 South Rd
- 1800 Maple Ln
- 315 S Harrison St
- 318 S Harrison St
- 402 E King St
- 401 S Lee St
- 601 S Lee St
- 209 E Quincy St
- 214 & 216 S Randolph St
- 404 S Randolph St
- 2114 Custer Dr
- 206 S Cowen St
- 607 S Peters St
- 106 S Ijams St
- 806 N Randolph St
- 2004 Legacy St
- 217 S Hamsher St
- 405 S Hamsher St
- 608 W King St

