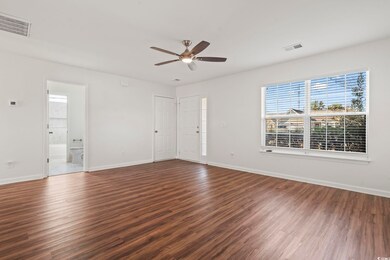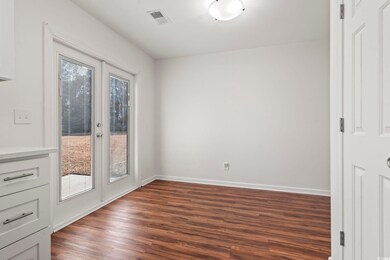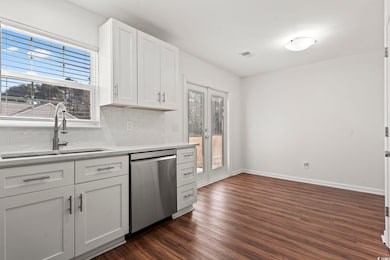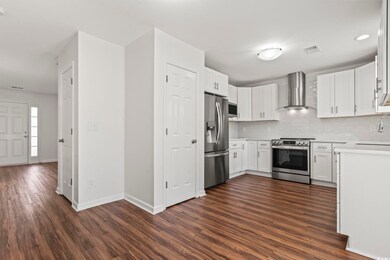
301 Conchal Ct Murrells Inlet, SC 29576
Burgess NeighborhoodHighlights
- Golf Course Community
- Clubhouse
- Main Floor Bedroom
- St. James Elementary School Rated A
- Contemporary Architecture
- Corner Lot
About This Home
As of March 2025Situated in the prestigious International Club Golf Course, The Highlands provides a tranquil retreat amid a wealth of amenities and local attractions. This turn-key property boasts many tasteful upgrades throughout the house including major items such as a new roof in 2024, a new HVAC in 2021, and is scheduled to receive brand new Polaris ThermalWeld Select Double Hung Windows throughout the entire home. When you first enter you are greeted with stylish LVP flooring that seamlessly transitions to the chef's kitchen, complete with new cabinets, quartz countertops, and stainless-steel appliances. The first floor offers a master bedroom for convenience, complete with updated tiling in the shower and bathroom floor. Upstairs showcases three additional large bedrooms, two with large walk-in closets, and all closets are equipped with shelving organization systems. There is a shared hall bathroom that was also completely updated with new fixtures, tiling, and finishes. This home comes complete with an oversized two-car attached garage situated on a larger corner lot. The Highlands offers residents a large pool, playground area, clubhouse, and gym that's just a short golf cart ride away. International Club offers a stunning golf course for enthusiasts and a desirable Murrells Inlet location just a short ten minute drive to the Beach. Nearby you will find local favorites such as the Marshwalk, Surfside Beach, Brookgreen Gardens, and two State Parks. Schedule your private viewing today before this opportunity passes you by!
Last Agent to Sell the Property
Century 21 The Harrelson Group License #113237 Listed on: 12/18/2024

Home Details
Home Type
- Single Family
Est. Annual Taxes
- $4,233
Year Built
- Built in 2004
Lot Details
- 0.36 Acre Lot
- Corner Lot
- Rectangular Lot
HOA Fees
- $94 Monthly HOA Fees
Parking
- 2 Car Attached Garage
- Garage Door Opener
Home Design
- Contemporary Architecture
- Bi-Level Home
- Slab Foundation
- Vinyl Siding
- Tile
Interior Spaces
- 1,704 Sq Ft Home
- Ceiling Fan
- Window Treatments
- Laminate Flooring
- Washer and Dryer
Kitchen
- Range with Range Hood
- Microwave
- Dishwasher
- Stainless Steel Appliances
Bedrooms and Bathrooms
- 4 Bedrooms
- Main Floor Bedroom
- Bathroom on Main Level
- 2 Full Bathrooms
Schools
- Saint James Elementary School
- Saint James Middle School
- Saint James High School
Utilities
- Central Heating and Cooling System
- Water Heater
- Cable TV Available
Additional Features
- Patio
- Outside City Limits
Community Details
Overview
- Association fees include electric common, trash pickup, pool service, common maint/repair, recreation facilities
- The community has rules related to allowable golf cart usage in the community
Amenities
- Clubhouse
Recreation
- Golf Course Community
- Community Pool
Ownership History
Purchase Details
Home Financials for this Owner
Home Financials are based on the most recent Mortgage that was taken out on this home.Purchase Details
Purchase Details
Similar Homes in Murrells Inlet, SC
Home Values in the Area
Average Home Value in this Area
Purchase History
| Date | Type | Sale Price | Title Company |
|---|---|---|---|
| Warranty Deed | $370,000 | -- | |
| Warranty Deed | -- | -- | |
| Warranty Deed | $151,165 | -- |
Mortgage History
| Date | Status | Loan Amount | Loan Type |
|---|---|---|---|
| Open | $296,000 | New Conventional |
Property History
| Date | Event | Price | Change | Sq Ft Price |
|---|---|---|---|---|
| 03/24/2025 03/24/25 | Sold | $370,000 | -1.3% | $217 / Sq Ft |
| 02/12/2025 02/12/25 | Price Changed | $375,000 | 0.0% | $220 / Sq Ft |
| 12/18/2024 12/18/24 | Off Market | $2,450 | -- | -- |
| 12/18/2024 12/18/24 | For Sale | $365,000 | 0.0% | $214 / Sq Ft |
| 11/05/2024 11/05/24 | Price Changed | $2,450 | -2.0% | $1 / Sq Ft |
| 10/17/2024 10/17/24 | For Rent | $2,500 | 0.0% | -- |
| 02/08/2022 02/08/22 | Sold | $272,500 | -2.7% | $160 / Sq Ft |
| 11/24/2021 11/24/21 | Price Changed | $279,999 | +3.7% | $164 / Sq Ft |
| 11/14/2021 11/14/21 | For Sale | $269,999 | -- | $158 / Sq Ft |
Tax History Compared to Growth
Tax History
| Year | Tax Paid | Tax Assessment Tax Assessment Total Assessment is a certain percentage of the fair market value that is determined by local assessors to be the total taxable value of land and additions on the property. | Land | Improvement |
|---|---|---|---|---|
| 2024 | $4,233 | $12,651 | $3,103 | $9,548 |
| 2023 | $4,233 | $12,651 | $3,103 | $9,548 |
| 2021 | $814 | $15,066 | $3,258 | $11,808 |
| 2020 | $2,555 | $15,066 | $3,258 | $11,808 |
| 2019 | $2,555 | $15,066 | $3,258 | $11,808 |
| 2018 | $2,305 | $11,942 | $2,696 | $9,246 |
| 2017 | $2,290 | $11,942 | $2,696 | $9,246 |
| 2016 | -- | $11,942 | $2,696 | $9,246 |
| 2015 | $2,290 | $11,943 | $2,697 | $9,246 |
| 2014 | $2,167 | $11,943 | $2,697 | $9,246 |
Agents Affiliated with this Home
-
Jillian Chandler

Seller's Agent in 2025
Jillian Chandler
Century 21 The Harrelson Group
(843) 284-3673
18 in this area
211 Total Sales
-
Darren Woodard Team

Buyer's Agent in 2025
Darren Woodard Team
INNOVATE Real Estate
(843) 267-4627
52 in this area
571 Total Sales
-
Kris Ray

Seller's Agent in 2022
Kris Ray
Myrtle Beach Real Estate LLC
(843) 424-0430
4 in this area
32 Total Sales
Map
Source: Coastal Carolinas Association of REALTORS®
MLS Number: 2428385
APN: 46309020039
- 283 Whitchurch St
- 216 Whitchurch St
- 312 Caldera Ct
- 172 Collins Glenn Dr Unit Lot 22 Collins Glenn
- 217 Southern Breezes Cir
- 402 Bumble Cir
- 357 Southern Breezes Cir
- 117 Knightbury Ct Unit A
- 505 Heartland Ct
- 901 Knoll Shores Ct Unit 304
- 518 Heartland Ct
- 107 Fox Den Dr
- 720 Pickering Dr Unit B
- 757 Cherry Blossom Dr
- 730 Pickering Dr Unit 303
- 314 Bumble Cir
- 780 Pickering Dr Unit 101
- 908 Ashbourn Ct
- 609 Sailbrooke Ct Unit 105
- 178 Parmelee Dr Unit C






