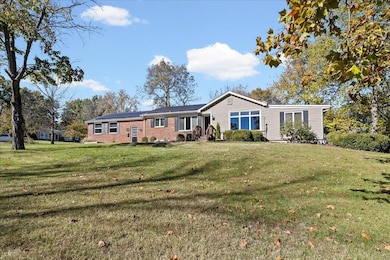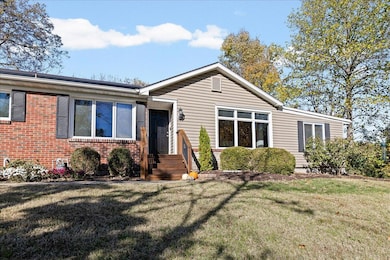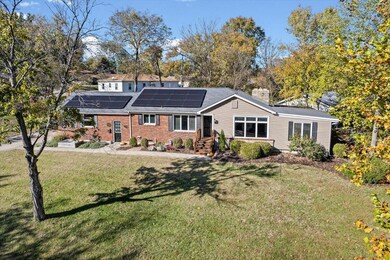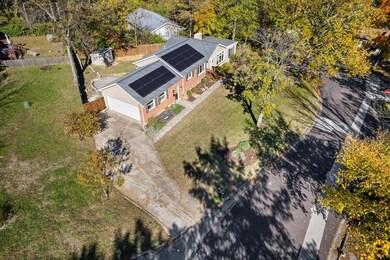301 Crown Point Columbia, MO 65203
County House Branch NeighborhoodEstimated payment $2,018/month
Highlights
- Solar Power System
- Wood Flooring
- No HOA
- Russell Boulevard Elementary School Rated 10
- Main Floor Primary Bedroom
- Wood Frame Window
About This Home
Discover this beautifully updated home in the heart of Columbia, offering a perfect blend of classic character and modern amenities. The main level features a spacious living room with a fireplace, an additional family room, three bedrooms, a full bath, and a dining area conveniently located off the kitchen.
Enjoy the rare bonus of an oversized two-car garage! A hard to find in this central location! The backyard is designed for entertaining with a custom paver patio and a 6-foot privacy fence.
The lower level offers even more living space with a large family area, an additional bedroom and bath, plus unfinished space that includes the laundry area.
Enjoy true energy efficiency with a paid-off Dogwood Solar system, providing immediate monthly utility savings from day one!
Home Details
Home Type
- Single Family
Est. Annual Taxes
- $2,588
Year Built
- Built in 1953 | Remodeled
Lot Details
- South Facing Home
- Privacy Fence
- Wood Fence
- Back Yard Fenced
Parking
- 2 Car Attached Garage
- Garage Door Opener
- Driveway
Home Design
- Brick Veneer
- Concrete Foundation
- Poured Concrete
- Architectural Shingle Roof
- Vinyl Construction Material
Interior Spaces
- Paddle Fans
- Wood Burning Fireplace
- Self Contained Fireplace Unit Or Insert
- Vinyl Clad Windows
- Wood Frame Window
- Living Room with Fireplace
- Combination Dining and Living Room
- Partially Finished Basement
- Interior Basement Entry
- Fire and Smoke Detector
- Laminate Countertops
- Washer and Dryer Hookup
Flooring
- Wood
- Carpet
- Tile
Bedrooms and Bathrooms
- 4 Bedrooms
- Primary Bedroom on Main
- Bathroom on Main Level
- 2 Full Bathrooms
- Bathtub with Shower
Eco-Friendly Details
- Solar Power System
- Solar Heating System
Outdoor Features
- Storage Shed
Schools
- Russell Boulevard Elementary School
- West Middle School
- Hickman High School
Utilities
- Forced Air Heating and Cooling System
- Heating System Uses Natural Gas
- High Speed Internet
- Cable TV Available
Community Details
- No Home Owners Association
- Springdale Garden Subdivision
Listing and Financial Details
- Assessor Parcel Number 1660500060110001
Map
Home Values in the Area
Average Home Value in this Area
Tax History
| Year | Tax Paid | Tax Assessment Tax Assessment Total Assessment is a certain percentage of the fair market value that is determined by local assessors to be the total taxable value of land and additions on the property. | Land | Improvement |
|---|---|---|---|---|
| 2025 | $2,877 | $43,928 | $3,648 | $40,280 |
| 2024 | $2,588 | $38,361 | $3,648 | $34,713 |
| 2023 | $2,567 | $38,361 | $3,648 | $34,713 |
| 2022 | $2,373 | $35,511 | $3,648 | $31,863 |
| 2021 | $2,378 | $35,511 | $3,648 | $31,863 |
| 2020 | $2,259 | $31,703 | $3,648 | $28,055 |
| 2019 | $2,259 | $31,703 | $3,648 | $28,055 |
| 2018 | $2,107 | $0 | $0 | $0 |
| 2017 | $1,215 | $17,138 | $3,648 | $13,490 |
| 2016 | $1,247 | $17,138 | $3,648 | $13,490 |
| 2015 | $1,150 | $17,138 | $3,648 | $13,490 |
| 2014 | -- | $17,138 | $3,648 | $13,490 |
Property History
| Date | Event | Price | List to Sale | Price per Sq Ft | Prior Sale |
|---|---|---|---|---|---|
| 01/26/2026 01/26/26 | Pending | -- | -- | -- | |
| 01/14/2026 01/14/26 | Price Changed | $349,900 | -2.8% | $161 / Sq Ft | |
| 11/06/2025 11/06/25 | For Sale | $359,900 | +71.4% | $166 / Sq Ft | |
| 04/13/2016 04/13/16 | Sold | -- | -- | -- | View Prior Sale |
| 03/04/2016 03/04/16 | Pending | -- | -- | -- | |
| 03/01/2016 03/01/16 | For Sale | $210,000 | -- | $94 / Sq Ft |
Purchase History
| Date | Type | Sale Price | Title Company |
|---|---|---|---|
| Quit Claim Deed | -- | None Listed On Document | |
| Quit Claim Deed | -- | None Listed On Document | |
| Warranty Deed | -- | None Available | |
| Warranty Deed | -- | None Available | |
| Warranty Deed | -- | Boone Central Title Company |
Mortgage History
| Date | Status | Loan Amount | Loan Type |
|---|---|---|---|
| Previous Owner | $199,500 | New Conventional | |
| Previous Owner | $159,800 | New Conventional |
Source: Columbia Board of REALTORS®
MLS Number: 430731
APN: 16-605-00-06-011-00-01
- 105 Westridge Dr
- 501 Westridge Dr
- 1108 W Stewart Rd
- 1703 Oakwood Ct
- 705 Westridge Dr
- 1402 W Rollins Rd
- 1017 Prospect St
- 102 West Blvd N
- 1020 Prospect St
- 1301 W Ash St
- 4 Rockingham Dr
- 414 E Rockcreek Dr
- 303 S Glenwood Ave
- 210 W Briarwood Ln
- 801 W Ash St
- 604 W Broadway
- 1311 W Worley St
- 610 Redbud Ln
- 211 Bourn Ave
- 602 & 609 Pennant
Ask me questions while you tour the home.







