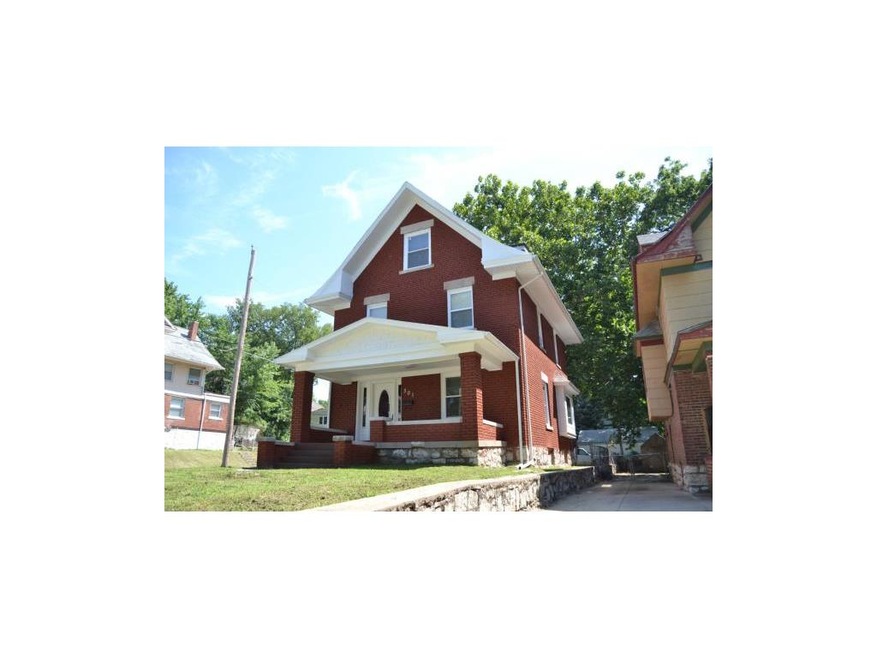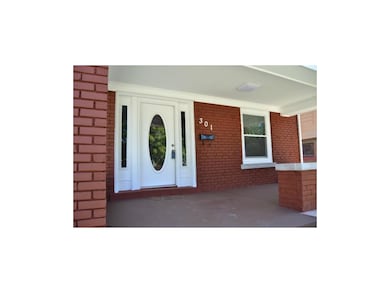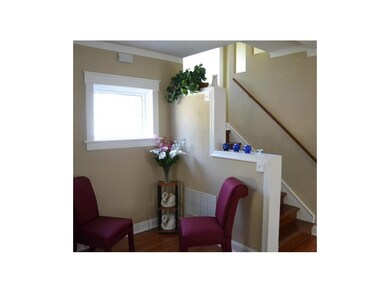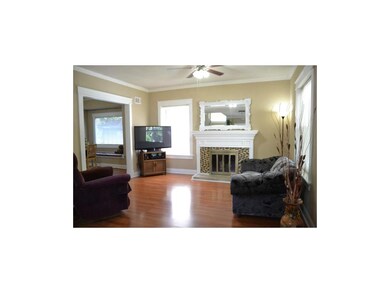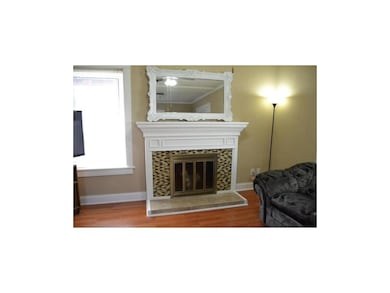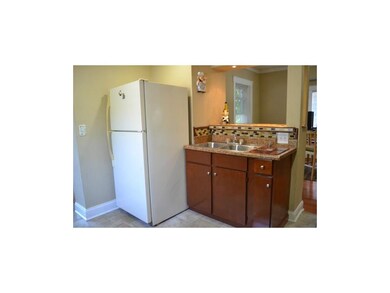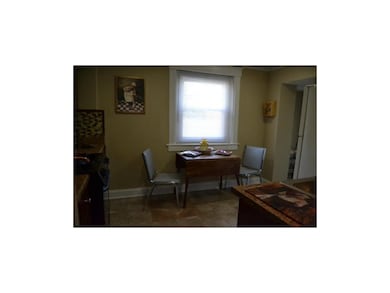
301 Cypress Ave Kansas City, MO 64124
South Indian Mound NeighborhoodHighlights
- Deck
- Sun or Florida Room
- Granite Countertops
- Vaulted Ceiling
- Corner Lot
- Den
About This Home
As of June 2025All brick home on a corner lot. This home has been completely remodeled. Tons of space, main floor laundry, all appliances have been replaced, all new vinyl windows, huge covered porch, nice tile work in all the bathrooms and kitchen, formal dining room, beautiful fireplace, off street parking, fenced yard. Master bedroom has walk-in closet and full bathroom. Sunroom on second level and bonus room on the third level. Central a/c unit stays with the home, just needs to be installed. Beautiful home!
Last Agent to Sell the Property
KC Realtors LLC License #2006001461 Listed on: 08/18/2014
Home Details
Home Type
- Single Family
Est. Annual Taxes
- $698
Year Built
- Built in 1908
Lot Details
- Aluminum or Metal Fence
- Corner Lot
- Many Trees
Parking
- Off-Street Parking
Home Design
- Composition Roof
Interior Spaces
- 3-Story Property
- Wet Bar: Carpet, Ceramic Tiles, Shower Over Tub, Ceiling Fan(s), Walk-In Closet(s), Laminate Counters, Fireplace
- Built-In Features: Carpet, Ceramic Tiles, Shower Over Tub, Ceiling Fan(s), Walk-In Closet(s), Laminate Counters, Fireplace
- Vaulted Ceiling
- Ceiling Fan: Carpet, Ceramic Tiles, Shower Over Tub, Ceiling Fan(s), Walk-In Closet(s), Laminate Counters, Fireplace
- Skylights
- Fireplace With Gas Starter
- Thermal Windows
- Shades
- Plantation Shutters
- Drapes & Rods
- Living Room with Fireplace
- Formal Dining Room
- Den
- Sun or Florida Room
Kitchen
- Eat-In Kitchen
- Gas Oven or Range
- Granite Countertops
- Laminate Countertops
- Disposal
Flooring
- Wall to Wall Carpet
- Linoleum
- Laminate
- Stone
- Ceramic Tile
- Luxury Vinyl Plank Tile
- Luxury Vinyl Tile
Bedrooms and Bathrooms
- 4 Bedrooms
- Cedar Closet: Carpet, Ceramic Tiles, Shower Over Tub, Ceiling Fan(s), Walk-In Closet(s), Laminate Counters, Fireplace
- Walk-In Closet: Carpet, Ceramic Tiles, Shower Over Tub, Ceiling Fan(s), Walk-In Closet(s), Laminate Counters, Fireplace
- Double Vanity
- Carpet
Laundry
- Laundry on main level
- Laundry in Bathroom
- Washer
Basement
- Basement Fills Entire Space Under The House
- Stone or Rock in Basement
Outdoor Features
- Deck
- Enclosed patio or porch
Location
- City Lot
Utilities
- Window Unit Cooling System
- Central Heating
Community Details
- Abington Park Subdivision
Listing and Financial Details
- Assessor Parcel Number 13-830-12-02-00-0-00-000
Ownership History
Purchase Details
Home Financials for this Owner
Home Financials are based on the most recent Mortgage that was taken out on this home.Purchase Details
Home Financials for this Owner
Home Financials are based on the most recent Mortgage that was taken out on this home.Purchase Details
Purchase Details
Purchase Details
Similar Homes in Kansas City, MO
Home Values in the Area
Average Home Value in this Area
Purchase History
| Date | Type | Sale Price | Title Company |
|---|---|---|---|
| Warranty Deed | -- | Security 1St Title | |
| Warranty Deed | -- | First United Title Agency | |
| Special Warranty Deed | -- | Northwest Title Agency Inc | |
| Special Warranty Deed | -- | Mokan Title Services Llc | |
| Trustee Deed | $45,471 | Mokan Title Services Llc |
Mortgage History
| Date | Status | Loan Amount | Loan Type |
|---|---|---|---|
| Previous Owner | $144,000 | New Conventional | |
| Previous Owner | $34,610 | Credit Line Revolving | |
| Previous Owner | $81,987 | FHA |
Property History
| Date | Event | Price | Change | Sq Ft Price |
|---|---|---|---|---|
| 06/20/2025 06/20/25 | Sold | -- | -- | -- |
| 06/01/2025 06/01/25 | Pending | -- | -- | -- |
| 05/29/2025 05/29/25 | Price Changed | $215,000 | -5.7% | $119 / Sq Ft |
| 05/01/2025 05/01/25 | For Sale | $228,000 | 0.0% | $126 / Sq Ft |
| 04/30/2025 04/30/25 | Price Changed | $228,000 | +90.0% | $126 / Sq Ft |
| 06/25/2015 06/25/15 | Sold | -- | -- | -- |
| 05/22/2015 05/22/15 | Pending | -- | -- | -- |
| 08/18/2014 08/18/14 | For Sale | $120,000 | -- | $66 / Sq Ft |
Tax History Compared to Growth
Tax History
| Year | Tax Paid | Tax Assessment Tax Assessment Total Assessment is a certain percentage of the fair market value that is determined by local assessors to be the total taxable value of land and additions on the property. | Land | Improvement |
|---|---|---|---|---|
| 2024 | $1,480 | $18,753 | $1,664 | $17,089 |
| 2023 | $1,466 | $18,753 | $2,301 | $16,452 |
| 2022 | $1,063 | $12,920 | $2,005 | $10,915 |
| 2021 | $1,059 | $12,920 | $2,005 | $10,915 |
| 2020 | $1,021 | $12,297 | $2,005 | $10,292 |
| 2019 | $1,000 | $12,297 | $2,005 | $10,292 |
| 2018 | $722,289 | $8,905 | $955 | $7,950 |
| 2017 | $709 | $8,905 | $955 | $7,950 |
| 2016 | $695 | $8,682 | $634 | $8,048 |
| 2014 | $697 | $8,682 | $634 | $8,048 |
Agents Affiliated with this Home
-
Sarah Randall
S
Seller's Agent in 2025
Sarah Randall
ReeceNichols - Overland Park
(620) 767-3311
1 in this area
14 Total Sales
-
Joshua Do

Buyer's Agent in 2025
Joshua Do
ReeceNichols - Overland Park
(408) 529-6933
1 in this area
52 Total Sales
-
Sherrie Rickel

Seller's Agent in 2015
Sherrie Rickel
KC Realtors LLC
(816) 377-1670
72 Total Sales
-
Penny Pace
P
Buyer's Agent in 2015
Penny Pace
Platinum Realty LLC
(816) 223-9840
7 Total Sales
Map
Source: Heartland MLS
MLS Number: 1899940
APN: 13-830-12-02-00-0-00-000
- 129 S Cypress Ave
- 112 S Cypress Ave
- 126 S Kensington Ave
- 137 Lawn Ave
- 402 Kensington Ave
- 347 Lawn Ave
- 410 Kensington Ave
- 411 Lawn Ave
- 438 Spruce Ave
- 401 Norton Ave
- 328 Norton Ave
- 4010 Smart Ave
- 110 N Brighton Ave
- 127 N Lawn Ave
- 4432 Norledge Ave
- 4238 Norledge Ave
- 144 N Brighton Ave
- 216 N Clinton Place
- 411 N Kensington Ave
- 338 N Van Brunt Blvd
