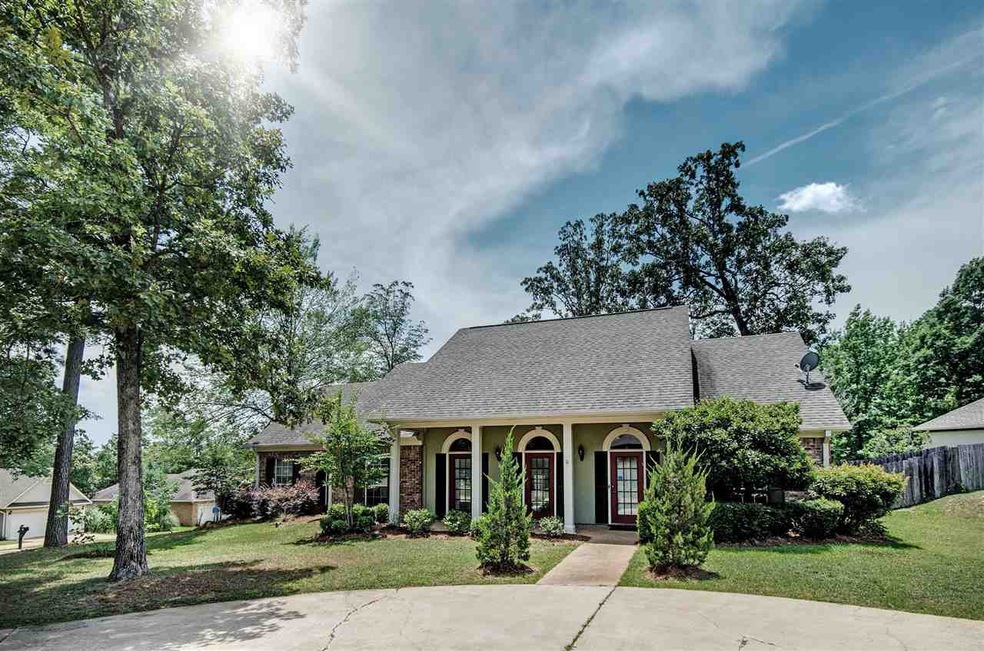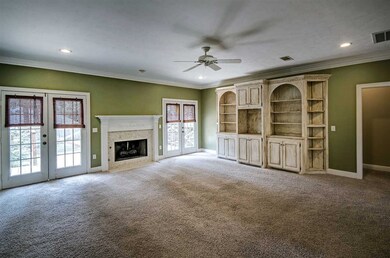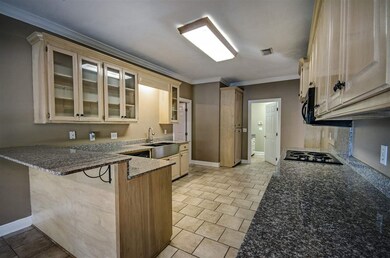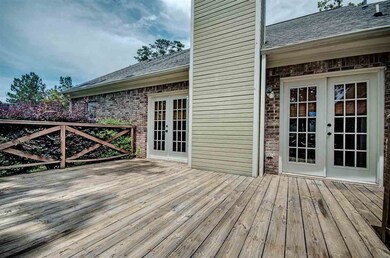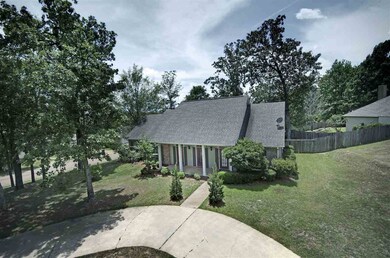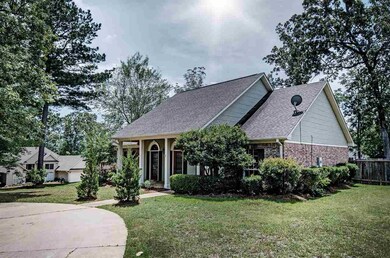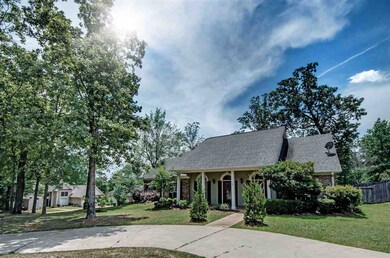
301 Cypress Creek Rd Brandon, MS 39047
Highlights
- Golf Course Community
- Colonial Architecture
- Wood Flooring
- Northwest Rankin Elementary School Rated A
- Deck
- Corner Lot
About This Home
As of March 2023This corner lot home in Castlewoods is waiting for you. 3 bedroom split plan with a huge Bonus room/4th bedroom with a closet. There is granite in the baths with vessel sinks. Master has a Jacuzzi tub, separate shower and copper vessel sinks. Large eat in kitchen has a double bowl farmhouse sink and granite with pickled cabinets with glass fronts and even granite in the laundry room. Dining room and foyer have hardwood flooring, wainscoting and thick crown molding. Huge great room with built-ins and very large bedrooms. Neighborhood pool, tennis courts, Golf Course and so much more.
Last Agent to Sell the Property
Julie Davis
RE/MAX Connection Listed on: 05/27/2016
Last Buyer's Agent
Charisa James
Center Park Realty, LLC License #S41084
Home Details
Home Type
- Single Family
Est. Annual Taxes
- $2,671
Year Built
- Built in 1995
Lot Details
- Wood Fence
- Back Yard Fenced
- Corner Lot
HOA Fees
- $17 Monthly HOA Fees
Parking
- 2 Car Garage
- Garage Door Opener
Home Design
- Colonial Architecture
- Brick Exterior Construction
- Slab Foundation
- Architectural Shingle Roof
- Concrete Perimeter Foundation
Interior Spaces
- 2,467 Sq Ft Home
- 1.5-Story Property
- High Ceiling
- Fireplace
- Vinyl Clad Windows
- Insulated Windows
- Window Treatments
- Entrance Foyer
- Storage
- Electric Dryer Hookup
- Attic Vents
- Fire and Smoke Detector
Kitchen
- Eat-In Kitchen
- Electric Oven
- Electric Cooktop
- Recirculated Exhaust Fan
- Microwave
- Dishwasher
Flooring
- Wood
- Carpet
- Laminate
- Ceramic Tile
Bedrooms and Bathrooms
- 4 Bedrooms
- Walk-In Closet
- Double Vanity
Outdoor Features
- Deck
Schools
- Northwest Rankin Middle School
- Northwest Rankin High School
Utilities
- Central Heating and Cooling System
- Heating System Uses Natural Gas
- Gas Water Heater
- Cable TV Available
Listing and Financial Details
- Assessor Parcel Number I11B000003 00510
Community Details
Overview
- Association fees include ground maintenance
- Castlewoods Subdivision
Recreation
- Golf Course Community
- Tennis Courts
- Community Pool
Ownership History
Purchase Details
Home Financials for this Owner
Home Financials are based on the most recent Mortgage that was taken out on this home.Purchase Details
Home Financials for this Owner
Home Financials are based on the most recent Mortgage that was taken out on this home.Similar Homes in Brandon, MS
Home Values in the Area
Average Home Value in this Area
Purchase History
| Date | Type | Sale Price | Title Company |
|---|---|---|---|
| Warranty Deed | -- | None Listed On Document | |
| Warranty Deed | -- | None Available |
Mortgage History
| Date | Status | Loan Amount | Loan Type |
|---|---|---|---|
| Open | $326,108 | FHA | |
| Previous Owner | -- | Credit Line Revolving | |
| Previous Owner | $216,930 | New Conventional | |
| Previous Owner | $219,600 | Credit Line Revolving | |
| Previous Owner | $50,000 | No Value Available |
Property History
| Date | Event | Price | Change | Sq Ft Price |
|---|---|---|---|---|
| 03/17/2023 03/17/23 | Sold | -- | -- | -- |
| 01/09/2023 01/09/23 | Pending | -- | -- | -- |
| 01/06/2023 01/06/23 | For Sale | $334,500 | +46.1% | $138 / Sq Ft |
| 10/28/2016 10/28/16 | Sold | -- | -- | -- |
| 10/18/2016 10/18/16 | Pending | -- | -- | -- |
| 05/27/2016 05/27/16 | For Sale | $229,000 | 0.0% | $93 / Sq Ft |
| 11/25/2012 11/25/12 | Rented | $1,800 | 0.0% | -- |
| 10/26/2012 10/26/12 | Under Contract | -- | -- | -- |
| 10/23/2012 10/23/12 | For Rent | $1,800 | -- | -- |
Tax History Compared to Growth
Tax History
| Year | Tax Paid | Tax Assessment Tax Assessment Total Assessment is a certain percentage of the fair market value that is determined by local assessors to be the total taxable value of land and additions on the property. | Land | Improvement |
|---|---|---|---|---|
| 2024 | $1,897 | $20,403 | $0 | $0 |
| 2023 | $1,861 | $20,069 | $0 | $0 |
| 2022 | $1,831 | $20,069 | $0 | $0 |
| 2021 | $1,831 | $20,069 | $0 | $0 |
| 2020 | $1,831 | $20,069 | $0 | $0 |
| 2019 | $1,651 | $17,907 | $0 | $0 |
| 2018 | $1,616 | $17,907 | $0 | $0 |
| 2017 | $1,616 | $17,907 | $0 | $0 |
| 2016 | $2,671 | $26,190 | $0 | $0 |
| 2015 | $2,671 | $26,190 | $0 | $0 |
| 2014 | $2,615 | $26,190 | $0 | $0 |
| 2013 | -- | $26,190 | $0 | $0 |
Agents Affiliated with this Home
-
Nita Durrell

Seller's Agent in 2023
Nita Durrell
Durrell Realty Group, LLC
(601) 875-0200
63 Total Sales
-
Trent Butler

Buyer's Agent in 2023
Trent Butler
Harper Homes Real Estate LLC
(601) 826-2048
26 Total Sales
-
J
Seller's Agent in 2016
Julie Davis
RE/MAX Connection
-
C
Buyer's Agent in 2016
Charisa James
Center Park Realty, LLC
Map
Source: MLS United
MLS Number: 1286676
APN: I11B-000003-00510
- 403 Castlewoods Blvd
- 207 Meadowview Ln
- 545 Willow Valley Cir
- 307 Meadowview Ln
- 341 Woodlands Dr
- 413 Apple Blossom Cove
- 301 Apple Blossom Ct
- 513 Windsor Dr
- 102 Parkview Ln
- 513 Willow Valley Cir
- 174 Woodlands Glen Cir
- 126 Woodlands Glen Cir
- 108 Willow Crest Cir
- 406 W Cowan Creek Cove
- 812 Willow Grande Cir
- 196 Woodlands Green Dr
- 868 Willow Grande Cir
- 862 Willow Grande Cir
- 139 Woodlands Green Dr
- 290 Azalea Ct
