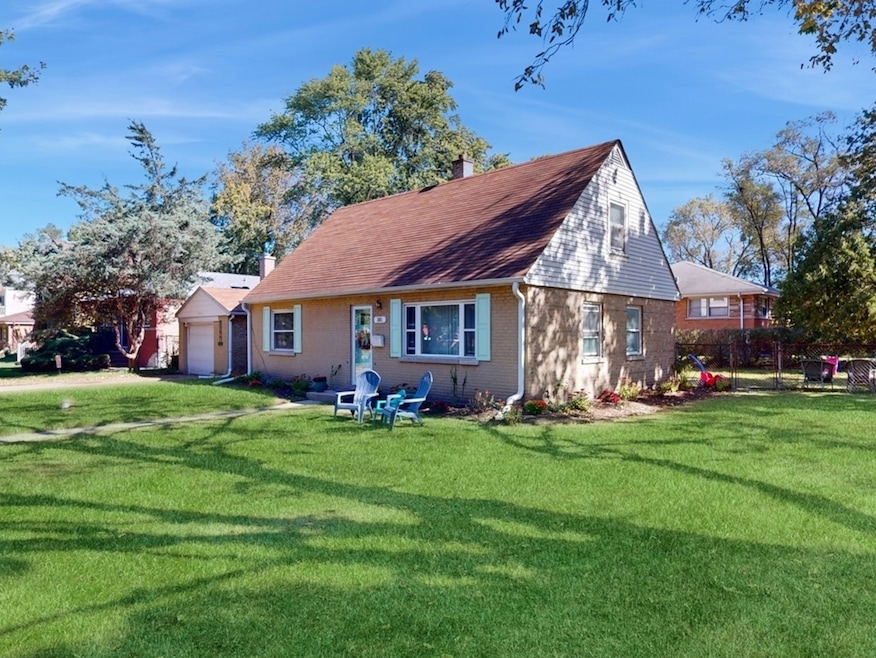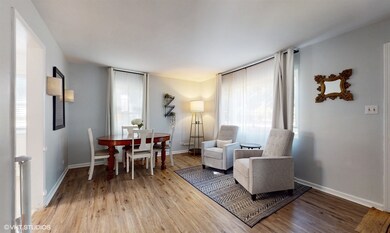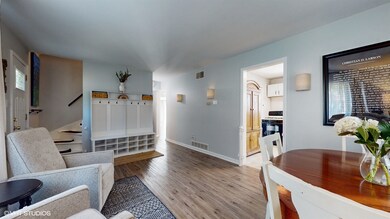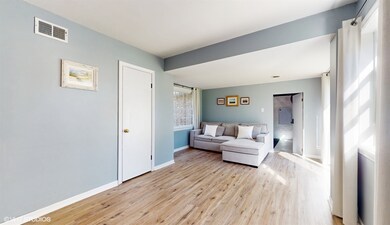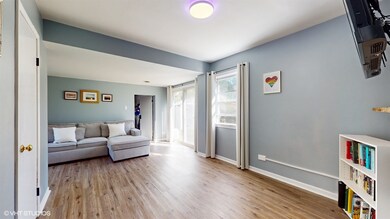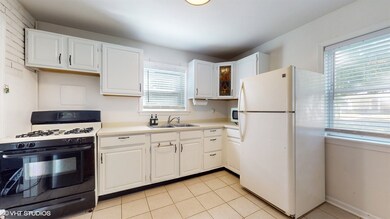
301 Darrow Ave Evanston, IL 60202
Highlights
- Property is near a park
- 2-Story Property
- Living Room
- Evanston Township High School Rated A+
- 1 Car Attached Garage
- 2-minute walk to Levinson Tot Lot
About This Home
As of November 2024On the main floor, you'll find an open-concept living/dining room combo that provides a welcoming space for gatherings, a bedroom, and a beautifully renovated bath, perfect for guests. A large, sun-filled family room provides a second lounging space, and it opens to an enormous backyard, ideal for grilling, entertaining, and outdoor activities. The spacious kitchen eat-in kitchen looks out at the backyard and is ready for your creative update ideas. The attached garage, currently used as a heated gym, offers flexibility to expand your living space or continue using it for fitness and hobbies. Upstairs, you'll find two generous bedrooms and a newly renovated, modern bath. Located on a quiet, tree-lined street in peaceful southwest Evanston, this home offers both tranquility and convenience. Just a short distance from Dawes Elementary School, James Park, Target, and Aldi, you'll enjoy easy access to everyday essentials and recreational opportunities. Whether it's a stroll through the park or a quick shopping trip, everything you need is within reach. With its move-in-ready charm and potential for upgrades, this home is perfect for growing families or those seeking a versatile layout with room to personalize. Don't miss the opportunity to make it yours!
Last Agent to Sell the Property
Urb & Burb Realty License #471018127 Listed on: 10/09/2024
Home Details
Home Type
- Single Family
Est. Annual Taxes
- $7,666
Year Built
- Built in 1952
Lot Details
- 7,579 Sq Ft Lot
- Lot Dimensions are 89x85
- Paved or Partially Paved Lot
Parking
- 1 Car Attached Garage
- No Garage
- Driveway
- Off-Street Parking
- Parking Included in Price
Home Design
- 2-Story Property
- Brick Exterior Construction
Interior Spaces
- 1,300 Sq Ft Home
- Family Room
- Living Room
- Dining Room
- Laundry Room
Bedrooms and Bathrooms
- 3 Bedrooms
- 3 Potential Bedrooms
- 2 Full Bathrooms
Schools
- Dawes Elementary School
- Chute Middle School
- Evanston Twp High School
Utilities
- Forced Air Heating and Cooling System
- Heating System Uses Natural Gas
- Lake Michigan Water
Additional Features
- Shed
- Property is near a park
Listing and Financial Details
- Senior Tax Exemptions
- Homeowner Tax Exemptions
Ownership History
Purchase Details
Home Financials for this Owner
Home Financials are based on the most recent Mortgage that was taken out on this home.Purchase Details
Home Financials for this Owner
Home Financials are based on the most recent Mortgage that was taken out on this home.Purchase Details
Similar Homes in the area
Home Values in the Area
Average Home Value in this Area
Purchase History
| Date | Type | Sale Price | Title Company |
|---|---|---|---|
| Warranty Deed | $485,000 | Chicago Title | |
| Warranty Deed | $485,000 | Chicago Title | |
| Warranty Deed | $365,000 | Chicago Title | |
| Interfamily Deed Transfer | -- | Chicago Title |
Mortgage History
| Date | Status | Loan Amount | Loan Type |
|---|---|---|---|
| Open | $339,500 | New Conventional | |
| Closed | $339,500 | New Conventional | |
| Previous Owner | $292,000 | No Value Available |
Property History
| Date | Event | Price | Change | Sq Ft Price |
|---|---|---|---|---|
| 11/07/2024 11/07/24 | Sold | $485,000 | +6.6% | $373 / Sq Ft |
| 10/14/2024 10/14/24 | Pending | -- | -- | -- |
| 10/09/2024 10/09/24 | For Sale | $455,000 | +24.7% | $350 / Sq Ft |
| 06/04/2021 06/04/21 | Sold | $365,000 | 0.0% | $281 / Sq Ft |
| 05/05/2021 05/05/21 | Pending | -- | -- | -- |
| 05/05/2021 05/05/21 | For Sale | -- | -- | -- |
| 05/03/2021 05/03/21 | For Sale | $365,000 | -- | $281 / Sq Ft |
Tax History Compared to Growth
Tax History
| Year | Tax Paid | Tax Assessment Tax Assessment Total Assessment is a certain percentage of the fair market value that is determined by local assessors to be the total taxable value of land and additions on the property. | Land | Improvement |
|---|---|---|---|---|
| 2024 | $8,017 | $36,000 | $12,482 | $23,518 |
| 2023 | $7,666 | $36,000 | $12,482 | $23,518 |
| 2022 | $7,666 | $36,000 | $12,482 | $23,518 |
| 2021 | $8,764 | $32,587 | $9,078 | $23,509 |
| 2020 | $1,399 | $32,587 | $9,078 | $23,509 |
| 2019 | $1,383 | $36,411 | $9,078 | $27,333 |
| 2018 | $1,621 | $30,389 | $7,565 | $22,824 |
| 2017 | $1,550 | $30,389 | $7,565 | $22,824 |
| 2016 | $2,102 | $30,389 | $7,565 | $22,824 |
| 2015 | $2,343 | $24,183 | $6,241 | $17,942 |
| 2014 | $2,272 | $24,183 | $6,241 | $17,942 |
| 2013 | $2,273 | $24,183 | $6,241 | $17,942 |
Agents Affiliated with this Home
-
Karla Thomas

Seller's Agent in 2024
Karla Thomas
Urb & Burb Realty
(773) 505-1121
61 Total Sales
-
Stephanie LoVerde

Buyer's Agent in 2024
Stephanie LoVerde
Baird Warner
(847) 903-8589
272 Total Sales
-
nick zouras
n
Seller's Agent in 2021
nick zouras
Kent Realty Co.
(773) 935-6642
4 Total Sales
Map
Source: Midwest Real Estate Data (MRED)
MLS Number: 12183971
APN: 10-25-208-039-0000
- 401 Dewey Ave
- 1712 Dobson St
- 1923 Warren St
- 2117 Howard St Unit 2D
- 2123 Howard St Unit 1H
- 1214 Hull Terrace
- 2900 W Birchwood Ave
- 7439 N Maplewood Ave
- 1611 Cleveland St
- 1810 Monroe St
- 1631 Monroe St
- 1102 Brummel St
- 2815 W Jarvis Ave
- 7546 N Oakley Ave
- 342 Ridge Ave Unit 3
- 336 Ridge Ave Unit 1
- 400 Ridge Ave Unit 16-2
- 2732 W Chase Ave
- 250 Ridge Ave Unit 4L
- 200 Ridge Ave Unit 2C
