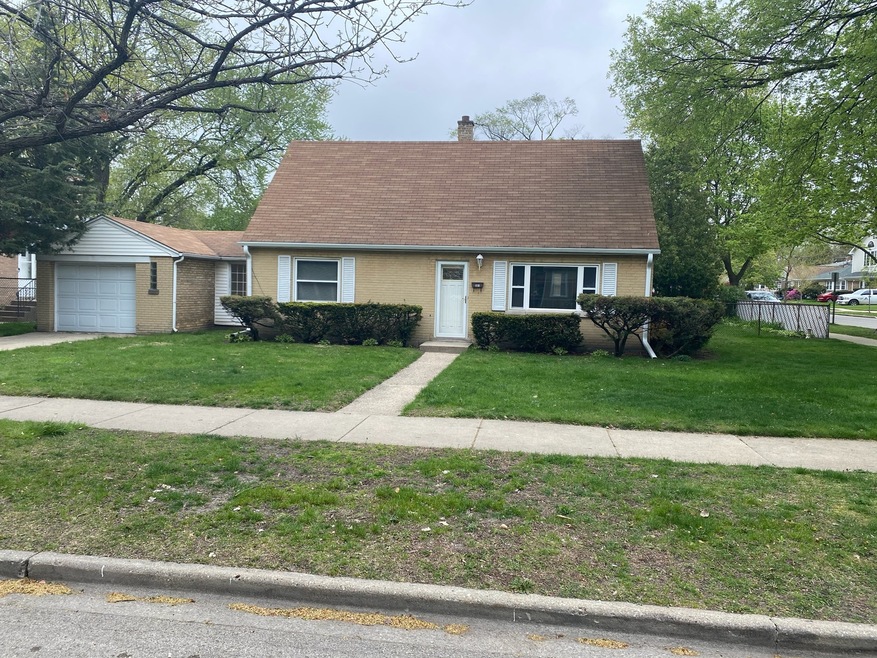
301 Darrow Ave Evanston, IL 60202
Highlights
- 2-Story Property
- 1 Car Attached Garage
- Senior Tax Exemptions
- Evanston Township High School Rated A+
- Forced Air Heating and Cooling System
- 2-minute walk to Levinson Tot Lot
About This Home
As of November 2024This home is located at 301 Darrow Ave, Evanston, IL 60202 and is currently priced at $365,000, approximately $280 per square foot. This property was built in 1953. 301 Darrow Ave is a home located in Cook County with nearby schools including Dawes Elementary School, Chute Middle School, and Evanston Township High School.
Last Agent to Sell the Property
Kent Realty Co. License #475166920 Listed on: 05/03/2021
Home Details
Home Type
- Single Family
Est. Annual Taxes
- $1,383
Year Built
- Built in 1953
Lot Details
- 7,579 Sq Ft Lot
- Lot Dimensions are 35x130
Parking
- 1 Car Attached Garage
- Parking Space is Owned
Home Design
- 1,300 Sq Ft Home
- 2-Story Property
- Brick Exterior Construction
Bedrooms and Bathrooms
- 3 Bedrooms
- 3 Potential Bedrooms
- 2 Full Bathrooms
Utilities
- Forced Air Heating and Cooling System
- Heating System Uses Natural Gas
- Lake Michigan Water
Listing and Financial Details
- Senior Tax Exemptions
- Homeowner Tax Exemptions
Ownership History
Purchase Details
Home Financials for this Owner
Home Financials are based on the most recent Mortgage that was taken out on this home.Purchase Details
Home Financials for this Owner
Home Financials are based on the most recent Mortgage that was taken out on this home.Purchase Details
Similar Homes in Evanston, IL
Home Values in the Area
Average Home Value in this Area
Purchase History
| Date | Type | Sale Price | Title Company |
|---|---|---|---|
| Warranty Deed | $485,000 | Chicago Title | |
| Warranty Deed | $485,000 | Chicago Title | |
| Warranty Deed | $365,000 | Chicago Title | |
| Interfamily Deed Transfer | -- | Chicago Title |
Mortgage History
| Date | Status | Loan Amount | Loan Type |
|---|---|---|---|
| Open | $339,500 | New Conventional | |
| Closed | $339,500 | New Conventional | |
| Previous Owner | $292,000 | No Value Available |
Property History
| Date | Event | Price | Change | Sq Ft Price |
|---|---|---|---|---|
| 11/07/2024 11/07/24 | Sold | $485,000 | +6.6% | $373 / Sq Ft |
| 10/14/2024 10/14/24 | Pending | -- | -- | -- |
| 10/09/2024 10/09/24 | For Sale | $455,000 | +24.7% | $350 / Sq Ft |
| 06/04/2021 06/04/21 | Sold | $365,000 | 0.0% | $281 / Sq Ft |
| 05/05/2021 05/05/21 | Pending | -- | -- | -- |
| 05/05/2021 05/05/21 | For Sale | -- | -- | -- |
| 05/03/2021 05/03/21 | For Sale | $365,000 | -- | $281 / Sq Ft |
Tax History Compared to Growth
Tax History
| Year | Tax Paid | Tax Assessment Tax Assessment Total Assessment is a certain percentage of the fair market value that is determined by local assessors to be the total taxable value of land and additions on the property. | Land | Improvement |
|---|---|---|---|---|
| 2024 | $8,017 | $36,000 | $12,482 | $23,518 |
| 2023 | $7,666 | $36,000 | $12,482 | $23,518 |
| 2022 | $7,666 | $36,000 | $12,482 | $23,518 |
| 2021 | $8,764 | $32,587 | $9,078 | $23,509 |
| 2020 | $1,399 | $32,587 | $9,078 | $23,509 |
| 2019 | $1,383 | $36,411 | $9,078 | $27,333 |
| 2018 | $1,621 | $30,389 | $7,565 | $22,824 |
| 2017 | $1,550 | $30,389 | $7,565 | $22,824 |
| 2016 | $2,102 | $30,389 | $7,565 | $22,824 |
| 2015 | $2,343 | $24,183 | $6,241 | $17,942 |
| 2014 | $2,272 | $24,183 | $6,241 | $17,942 |
| 2013 | $2,273 | $24,183 | $6,241 | $17,942 |
Agents Affiliated with this Home
-
Karla Thomas

Seller's Agent in 2024
Karla Thomas
Urb & Burb Realty
(773) 505-1121
60 Total Sales
-
Stephanie LoVerde

Buyer's Agent in 2024
Stephanie LoVerde
Baird Warner
(847) 903-8589
272 Total Sales
-
nick zouras
n
Seller's Agent in 2021
nick zouras
Kent Realty Co.
(773) 935-6642
4 Total Sales
Map
Source: Midwest Real Estate Data (MRED)
MLS Number: MRD11073947
APN: 10-25-208-039-0000
- 401 Dewey Ave
- 1712 Dobson St
- 1923 Warren St
- 2117 Howard St Unit 2D
- 2123 Howard St Unit 1H
- 1214 Hull Terrace
- 1804 Cleveland St
- 2900 W Birchwood Ave
- 518 Asbury Ave
- 7439 N Maplewood Ave
- 1810 Monroe St
- 1631 Monroe St
- 1102 Brummel St
- 2815 W Jarvis Ave
- 7546 N Oakley Ave
- 342 Ridge Ave Unit 3
- 336 Ridge Ave Unit 1
- 400 Ridge Ave Unit 16-2
- 2732 W Chase Ave
- 250 Ridge Ave Unit 4L
