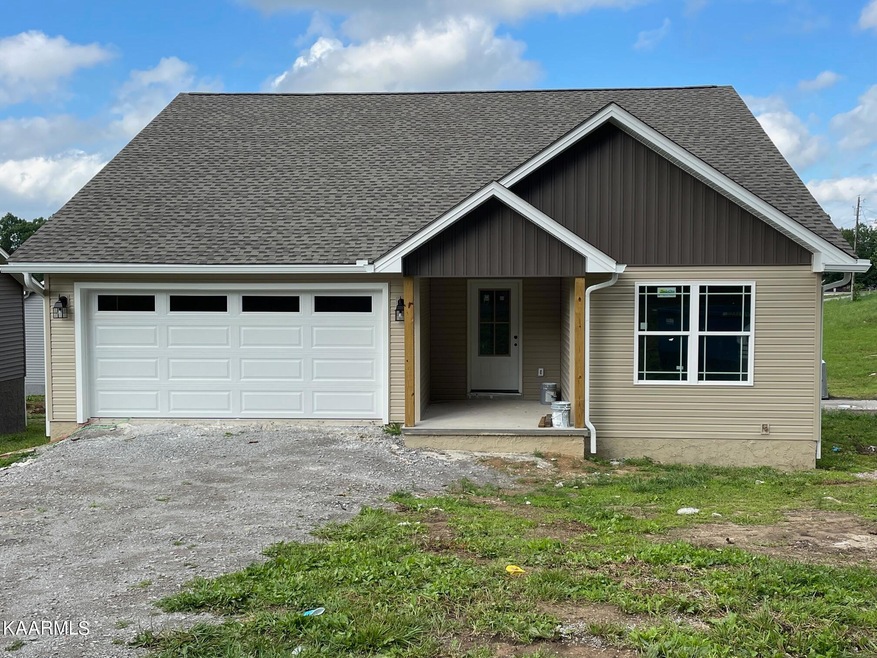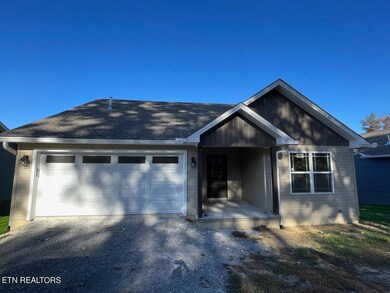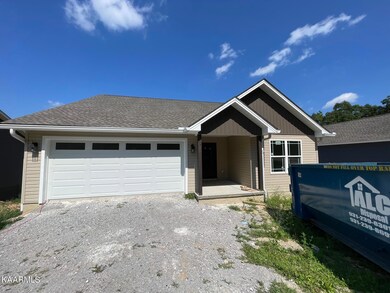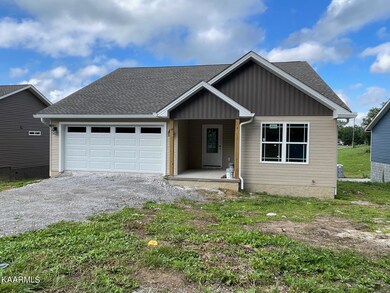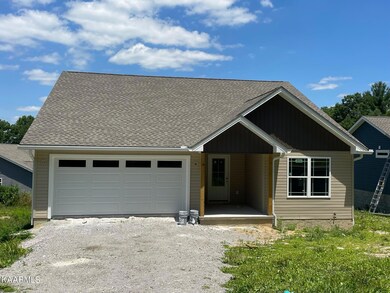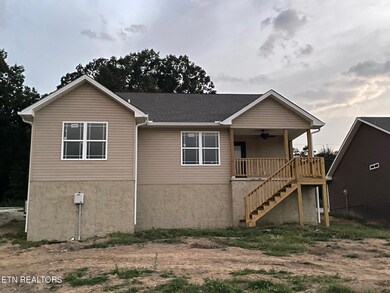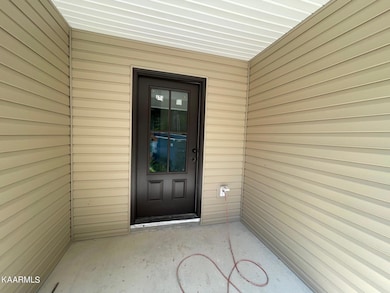
301 Dayton Ave Crossville, TN 38555
Highlights
- Traditional Architecture
- No HOA
- 2 Car Attached Garage
- Main Floor Primary Bedroom
- Covered patio or porch
- Tray Ceiling
About This Home
As of November 2023Welcome to this stunning three bedroom, two bath house nestled inside the charming city limits of Crossville. This property is a true gem, boasting luxury vinyl plank flooring throughout.
Step into the heart of this home and be captivated by the custom cabinets that are not only aesthetically pleasing but also provide ample storage space to keep your possessions organized and within easy reach. The thoughtfully designed layout flows seamlessly, ensuring a comfortable and practical living experience. Enjoy the lovey gas log fireplace in the living room.
The master bedroom has spacious layout and ensuite bathroom. The additional two bedrooms are generously sized and perfect for family members or guests. The second bathroom is tastefully appointed with modern finishes.
Beyond the impressive interior features, you will love the 2 car garage and the extra storage available in the encapsulated crawlspace.
Last Agent to Sell the Property
Highlands Elite Real Estate License #300107 Listed on: 07/11/2023
Last Buyer's Agent
Chris Dalton
First Realty Company
Home Details
Home Type
- Single Family
Year Built
- Built in 2023
Lot Details
- 7,640 Sq Ft Lot
- Lot Dimensions are 65x118
- Lot Has A Rolling Slope
Parking
- 2 Car Attached Garage
Home Design
- Traditional Architecture
- Frame Construction
- Vinyl Siding
Interior Spaces
- 1,553 Sq Ft Home
- Tray Ceiling
- Ventless Fireplace
- Gas Log Fireplace
- Vinyl Clad Windows
- Insulated Windows
- Combination Kitchen and Dining Room
- Storage
- Washer and Dryer Hookup
- Vinyl Flooring
- Fire and Smoke Detector
Kitchen
- Microwave
- Dishwasher
- Kitchen Island
Bedrooms and Bathrooms
- 3 Bedrooms
- Primary Bedroom on Main
- Split Bedroom Floorplan
- Walk-In Closet
- 2 Full Bathrooms
- Walk-in Shower
Basement
- Walk-Out Basement
- Sealed Crawl Space
- Crawl Space
Outdoor Features
- Covered patio or porch
Utilities
- Zoned Heating and Cooling System
- Heating System Uses Natural Gas
- Internet Available
Community Details
- No Home Owners Association
- Collins Place Subdivision
Listing and Financial Details
- Assessor Parcel Number 113D C 006.00
Ownership History
Purchase Details
Home Financials for this Owner
Home Financials are based on the most recent Mortgage that was taken out on this home.Similar Homes in Crossville, TN
Home Values in the Area
Average Home Value in this Area
Purchase History
| Date | Type | Sale Price | Title Company |
|---|---|---|---|
| Warranty Deed | $299,500 | None Listed On Document |
Mortgage History
| Date | Status | Loan Amount | Loan Type |
|---|---|---|---|
| Open | $303,036 | VA | |
| Closed | $299,500 | Construction |
Property History
| Date | Event | Price | Change | Sq Ft Price |
|---|---|---|---|---|
| 07/10/2025 07/10/25 | Price Changed | $326,500 | -0.8% | $203 / Sq Ft |
| 06/26/2025 06/26/25 | For Sale | $329,000 | +9.8% | $204 / Sq Ft |
| 11/27/2023 11/27/23 | Sold | $299,500 | 0.0% | $193 / Sq Ft |
| 10/24/2023 10/24/23 | Pending | -- | -- | -- |
| 07/11/2023 07/11/23 | For Sale | $299,500 | -- | $193 / Sq Ft |
Tax History Compared to Growth
Tax History
| Year | Tax Paid | Tax Assessment Tax Assessment Total Assessment is a certain percentage of the fair market value that is determined by local assessors to be the total taxable value of land and additions on the property. | Land | Improvement |
|---|---|---|---|---|
| 2024 | -- | $63,675 | $3,750 | $59,925 |
Agents Affiliated with this Home
-
Jillian Stavely

Seller's Agent in 2025
Jillian Stavely
Coldwell Banker Pryor Realty
(423) 883-3570
198 Total Sales
-
Lori Buck

Seller's Agent in 2023
Lori Buck
Highlands Elite Real Estate
(931) 260-0448
166 Total Sales
-
C
Buyer's Agent in 2023
Chris Dalton
First Realty Company
Map
Source: East Tennessee REALTORS® MLS
MLS Number: 1232895
APN: 113D-C-006.04
