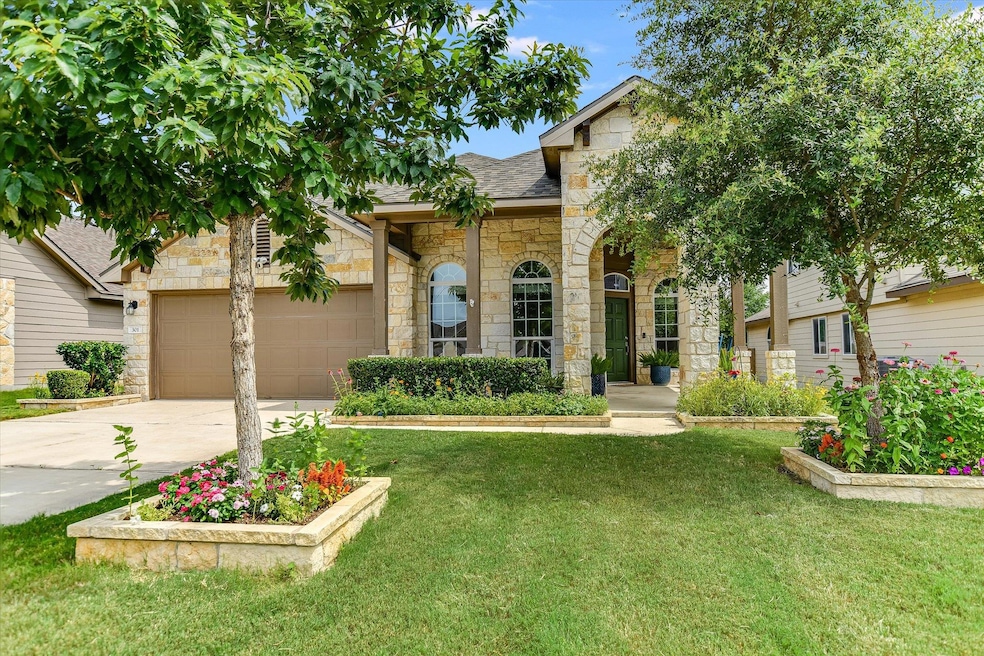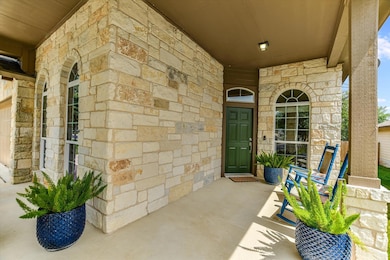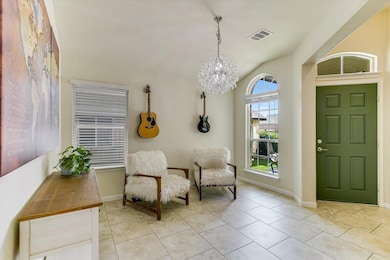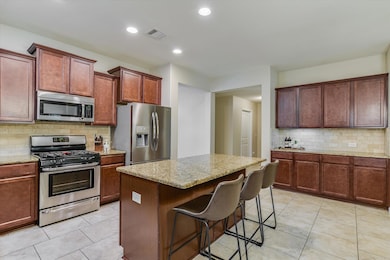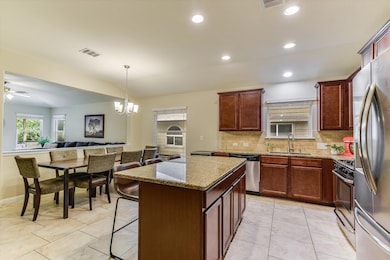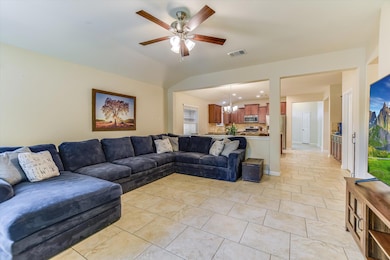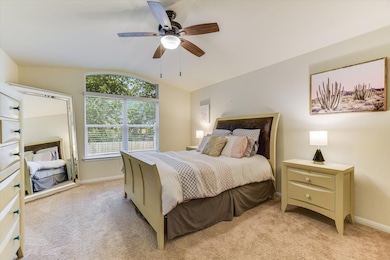
301 Deep Creek Dr Georgetown, TX 78626
Estimated payment $2,761/month
Highlights
- Hot Property
- High Ceiling
- Multiple Living Areas
- Open Floorplan
- Granite Countertops
- Neighborhood Views
About This Home
Charming 4-Bedroom Single Story in Georgetown. This 2,105 sqft home offers a spacious and functional layout with 4 bedrooms, 2 full baths, and a 2-car garage—all on one level. The flexible bonus space at the entry may be used as a formal dining or living space, play room, or whatever suits your lifestyle. Continue into a bright eat-in kitchen with a large center island, dry bar, walk-in pantry and flexible layout that suits both everyday living and entertaining.
Elegant arched windows in the front and primary suite add a touch of architectural charm, while the lush, landscaped front yard creates standout curb appeal. The private backyard backs to a tree-lined easement offering added privacy along with a fully fenced yard and a convenient storage shed.
Inside, you'll find generously sized bedrooms—including one with its own walk-in closet—plus a walk-in pantry and two bonus coat closets for added storage. Recent updates include a roof with 30-year shingles (2024), a water softener (2025), and rock-lined flower beds (2022).
Located within walking distance to San Gabriel Park and just two miles from the vibrant Georgetown Square, this home offers easy access to local dining, shopping, trails, and festivals. Both elementary and middle schools are walkable, and Georgetown Lake is just a short drive away. With thoughtful upgrades, a prime location, and a welcoming feel, this home is truly move-in ready.
Listing Agent
Compass RE Texas, LLC Brokerage Phone: (512) 575-3644 License #0742365 Listed on: 06/04/2025

Co-Listing Agent
Compass RE Texas, LLC Brokerage Phone: (512) 575-3644 License #0554409
Home Details
Home Type
- Single Family
Est. Annual Taxes
- $5,579
Year Built
- Built in 2016
Lot Details
- 7,662 Sq Ft Lot
- Northwest Facing Home
- Gated Home
- Wood Fence
- Perimeter Fence
- Landscaped
- Interior Lot
- Gentle Sloping Lot
- Sprinkler System
- Few Trees
- Back Yard Fenced and Front Yard
HOA Fees
- $53 Monthly HOA Fees
Parking
- 2 Car Attached Garage
- Enclosed Parking
- Inside Entrance
- Front Facing Garage
- Side by Side Parking
- Single Garage Door
- Garage Door Opener
- Driveway
Home Design
- Slab Foundation
- Frame Construction
- Composition Roof
- Masonry Siding
- Stone Siding
- HardiePlank Type
Interior Spaces
- 2,105 Sq Ft Home
- 1-Story Property
- Open Floorplan
- Dry Bar
- High Ceiling
- Ceiling Fan
- Recessed Lighting
- Chandelier
- Double Pane Windows
- Blinds
- Entrance Foyer
- Multiple Living Areas
- Neighborhood Views
Kitchen
- Open to Family Room
- Eat-In Kitchen
- Free-Standing Gas Range
- Microwave
- Plumbed For Ice Maker
- Dishwasher
- Kitchen Island
- Granite Countertops
- Disposal
Flooring
- Carpet
- Tile
Bedrooms and Bathrooms
- 4 Main Level Bedrooms
- Walk-In Closet
- 2 Full Bathrooms
- Double Vanity
- Soaking Tub
- Separate Shower
Home Security
- Security System Owned
- Fire and Smoke Detector
Outdoor Features
- Covered patio or porch
- Exterior Lighting
- Shed
Schools
- Pat Cooper Elementary School
- Charles A Forbes Middle School
- Georgetown High School
Utilities
- Central Heating and Cooling System
- Natural Gas Connected
Listing and Financial Details
- Assessor Parcel Number 206007000D0018
- Tax Block D
Community Details
Overview
- Association fees include common area maintenance
- Atg Pay Association
- Built by D.R. Horton
- Katy Cove Estates Subdivision
Amenities
- Community Mailbox
Map
Home Values in the Area
Average Home Value in this Area
Tax History
| Year | Tax Paid | Tax Assessment Tax Assessment Total Assessment is a certain percentage of the fair market value that is determined by local assessors to be the total taxable value of land and additions on the property. | Land | Improvement |
|---|---|---|---|---|
| 2024 | $5,579 | $372,107 | -- | -- |
| 2023 | $4,915 | $338,279 | $0 | $0 |
| 2022 | $6,037 | $307,526 | $0 | $0 |
| 2021 | $6,105 | $279,569 | $61,000 | $243,547 |
| 2020 | $5,636 | $254,154 | $58,102 | $196,052 |
| 2019 | $5,814 | $254,090 | $55,800 | $198,290 |
| 2018 | $5,444 | $254,317 | $47,829 | $206,488 |
| 2017 | $5,976 | $258,736 | $44,700 | $214,036 |
| 2016 | $785 | $33,972 | $33,972 | $0 |
| 2015 | -- | $26,344 | $26,344 | $0 |
Property History
| Date | Event | Price | Change | Sq Ft Price |
|---|---|---|---|---|
| 06/18/2025 06/18/25 | Price Changed | $405,000 | -2.4% | $192 / Sq Ft |
| 06/04/2025 06/04/25 | For Sale | $415,000 | +56.6% | $197 / Sq Ft |
| 08/31/2018 08/31/18 | Sold | -- | -- | -- |
| 07/26/2018 07/26/18 | Pending | -- | -- | -- |
| 07/03/2018 07/03/18 | For Sale | $265,000 | +5.9% | $126 / Sq Ft |
| 08/17/2016 08/17/16 | Sold | -- | -- | -- |
| 04/25/2016 04/25/16 | Pending | -- | -- | -- |
| 03/22/2016 03/22/16 | For Sale | $250,295 | -- | $118 / Sq Ft |
Purchase History
| Date | Type | Sale Price | Title Company |
|---|---|---|---|
| Interfamily Deed Transfer | -- | None Available | |
| Warranty Deed | -- | None Available |
Mortgage History
| Date | Status | Loan Amount | Loan Type |
|---|---|---|---|
| Open | $275,250 | Credit Line Revolving | |
| Closed | $251,750 | New Conventional | |
| Closed | $241,061 | New Conventional |
About the Listing Agent

Meet Jennifer Leonard, an East Austin realtor with deep roots and insider knowledge of one of Austin’s most dynamic and fast-changing neighborhoods. A resident of East Austin since 2021 and a seasoned investor since 2008, Jennifer blends local expertise with years of hands-on real estate experience to help her clients buy, sell, and invest with confidence.
Licensed since 2020, Jennifer has managed everything from fix-and-flip projects to rental properties, giving her a sharp eye for
Jennifer's Other Listings
Source: Unlock MLS (Austin Board of REALTORS®)
MLS Number: 6881575
APN: R533095
- 654 River Bluff Cir
- 208 Bastian Ln
- 102 Parque Cove
- 602 Parkline Dr Unit 12A
- 112 Rosemary Cove
- 162 Prairie Springs Loop
- 123 Parque Vista Dr
- 1011 Janae Ct
- 134 Prairie Springs Cove
- 157 Meadowlark Cir
- 1109 Aronia Ln
- 502 Jefferson Ln
- 808 Golden Oaks Rd
- 906 Jasmine Trail
- 803 N Myrtle St
- 109 Orange Tree Ln
- 470 County Road 152
- 901 N Church St
- 214 Crystal Knoll Blvd
- 801 E Central Dr
- 407 Parkline Dr
- 424 Parkline Dr Unit 28B
- 411 Parkline Dr
- 432 Parkline Dr
- 438 Parkline Dr
- 648 Parkline Dr Unit 20B
- 116 Saguaro Trail
- 608 Parkline Dr
- 125 Rosemary Cove
- 112 Prairie Springs Loop
- 841 Piney Bend
- 2111 N Austin Ave
- 1023 Kajon Cove
- 109 Crier Cove
- 301 Gann St
- 112 High Hill Cove
- 416 Buckners St
- 2110 Goji Ln
- 1401 NE Inner Loop
- 2601 N Austin Ave
