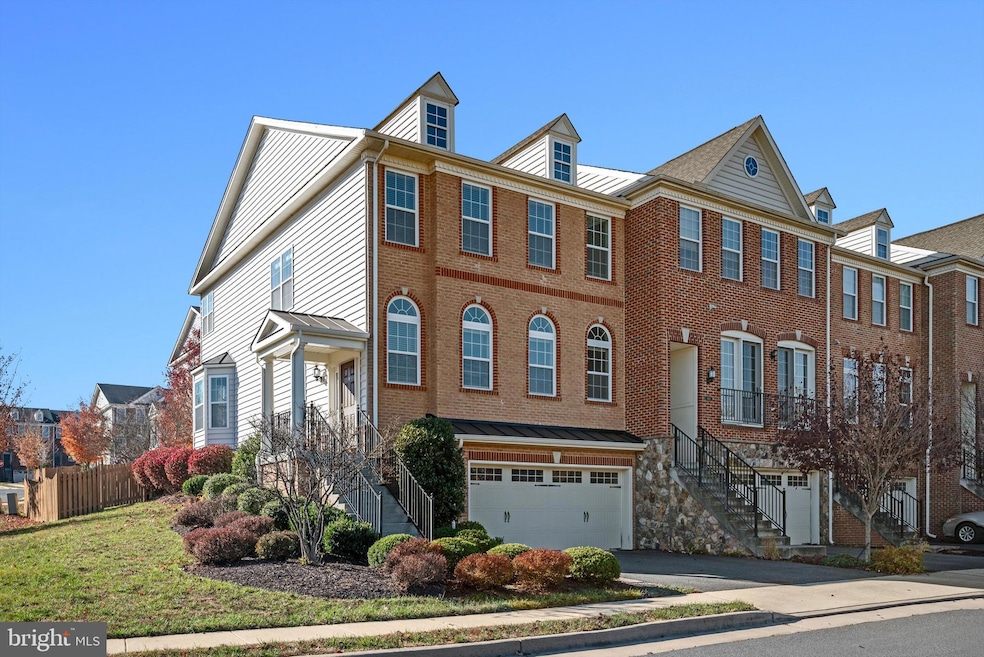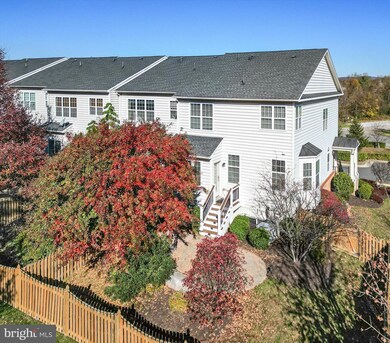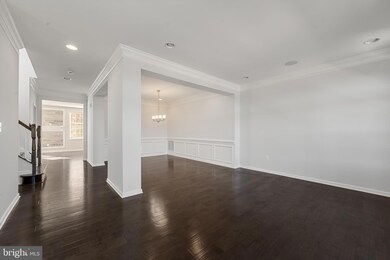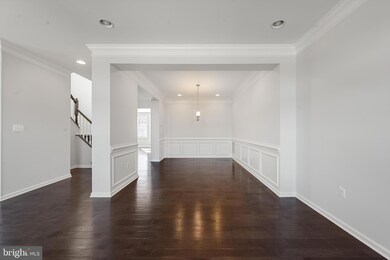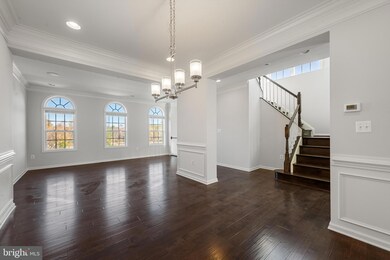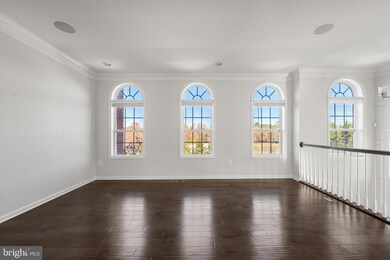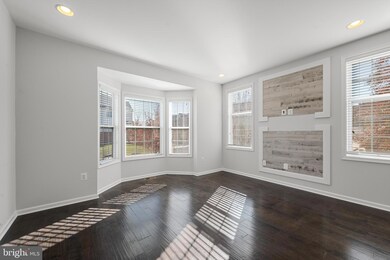
301 Dublin Square Purcellville, VA 20132
Highlights
- Colonial Architecture
- Engineered Wood Flooring
- Oversized Parking
- Blue Ridge Middle School Rated A-
- 2 Car Attached Garage
- Central Air
About This Home
As of December 2024END UNIT with a view of the pond & fountain. Luxurious Former Model Home with a wealth of upgrades. NEW HARDWOOD floors on upper level. Freshly painted interior. New Carpet on Lower Level. Mature Landscaping surrounds the home to add to your Privacy. The Fenced Backyard features a Paver Patio which is perfect for gathering around a firepit. A programable Sprinkler System helps keep the lawn lush. Extra Large 2 car garage with plenty of extra storage space.
Conveniently located near the WO&D Trail head, coffee shops, restaurants, shopping and more!
Last Agent to Sell the Property
Corcoran McEnearney License #0225030910 Listed on: 11/09/2024

Townhouse Details
Home Type
- Townhome
Est. Annual Taxes
- $6,313
Year Built
- Built in 2013
Lot Details
- 3,920 Sq Ft Lot
HOA Fees
- $88 Monthly HOA Fees
Parking
- 2 Car Attached Garage
- Oversized Parking
- Front Facing Garage
Home Design
- Colonial Architecture
- Brick Exterior Construction
Interior Spaces
- Property has 3 Levels
- Finished Basement
- Walk-Out Basement
Flooring
- Engineered Wood
- Carpet
Bedrooms and Bathrooms
- 3 Bedrooms
Utilities
- Central Air
- Heat Pump System
- Electric Water Heater
Community Details
- Purcellville Green Subdivision
Listing and Financial Details
- Assessor Parcel Number 488460926000
Ownership History
Purchase Details
Home Financials for this Owner
Home Financials are based on the most recent Mortgage that was taken out on this home.Purchase Details
Home Financials for this Owner
Home Financials are based on the most recent Mortgage that was taken out on this home.Purchase Details
Home Financials for this Owner
Home Financials are based on the most recent Mortgage that was taken out on this home.Purchase Details
Home Financials for this Owner
Home Financials are based on the most recent Mortgage that was taken out on this home.Purchase Details
Home Financials for this Owner
Home Financials are based on the most recent Mortgage that was taken out on this home.Purchase Details
Home Financials for this Owner
Home Financials are based on the most recent Mortgage that was taken out on this home.Purchase Details
Home Financials for this Owner
Home Financials are based on the most recent Mortgage that was taken out on this home.Similar Homes in Purcellville, VA
Home Values in the Area
Average Home Value in this Area
Purchase History
| Date | Type | Sale Price | Title Company |
|---|---|---|---|
| Deed | $675,000 | First American Title | |
| Deed | $675,000 | First American Title | |
| Deed | $655,000 | First American Title | |
| Deed | $540,000 | First American Title | |
| Deed | $451,770 | First American Title | |
| Warranty Deed | $510,000 | Hazelwood Title & Escrow Inc | |
| Warranty Deed | $440,000 | Rgs Title | |
| Special Warranty Deed | $432,000 | Westminster Title Agency Inc |
Mortgage History
| Date | Status | Loan Amount | Loan Type |
|---|---|---|---|
| Open | $536,000 | New Conventional | |
| Closed | $536,000 | New Conventional | |
| Previous Owner | $305,000 | New Conventional | |
| Previous Owner | $459,000 | New Conventional | |
| Previous Owner | $508,750 | Stand Alone Refi Refinance Of Original Loan | |
| Previous Owner | $508,750 | Purchase Money Mortgage | |
| Previous Owner | $440,320 | VA | |
| Previous Owner | $424,175 | FHA |
Property History
| Date | Event | Price | Change | Sq Ft Price |
|---|---|---|---|---|
| 12/03/2024 12/03/24 | Sold | $675,000 | +0.7% | $238 / Sq Ft |
| 11/09/2024 11/09/24 | For Sale | $670,000 | +2.3% | $237 / Sq Ft |
| 09/05/2024 09/05/24 | Sold | $655,000 | +3.1% | $231 / Sq Ft |
| 07/30/2024 07/30/24 | Pending | -- | -- | -- |
| 07/27/2024 07/27/24 | For Sale | $635,000 | +24.5% | $224 / Sq Ft |
| 03/05/2021 03/05/21 | Sold | $510,000 | +4.1% | $204 / Sq Ft |
| 02/04/2021 02/04/21 | Pending | -- | -- | -- |
| 02/02/2021 02/02/21 | For Sale | $490,000 | +11.4% | $196 / Sq Ft |
| 09/29/2017 09/29/17 | Sold | $440,000 | -2.0% | $176 / Sq Ft |
| 08/27/2017 08/27/17 | Pending | -- | -- | -- |
| 06/29/2017 06/29/17 | For Sale | $449,000 | +3.9% | $180 / Sq Ft |
| 06/10/2016 06/10/16 | Sold | $432,000 | 0.0% | $173 / Sq Ft |
| 10/15/2015 10/15/15 | Pending | -- | -- | -- |
| 09/11/2015 09/11/15 | For Sale | $432,000 | -- | $173 / Sq Ft |
Tax History Compared to Growth
Tax History
| Year | Tax Paid | Tax Assessment Tax Assessment Total Assessment is a certain percentage of the fair market value that is determined by local assessors to be the total taxable value of land and additions on the property. | Land | Improvement |
|---|---|---|---|---|
| 2024 | $5,137 | $573,990 | $173,500 | $400,490 |
| 2023 | $5,170 | $571,270 | $153,500 | $417,770 |
| 2022 | $4,586 | $515,290 | $133,500 | $381,790 |
| 2021 | $4,427 | $451,770 | $113,500 | $338,270 |
| 2020 | $4,699 | $454,050 | $98,500 | $355,550 |
| 2019 | $4,492 | $429,870 | $98,500 | $331,370 |
| 2018 | $4,495 | $414,330 | $98,500 | $315,830 |
| 2017 | $4,356 | $387,180 | $98,500 | $288,680 |
| 2016 | $4,434 | $387,210 | $0 | $0 |
| 2015 | $4,286 | $279,130 | $0 | $279,130 |
| 2014 | $3,983 | $256,370 | $0 | $256,370 |
Agents Affiliated with this Home
-
Marcy Cantatore

Seller's Agent in 2024
Marcy Cantatore
Atoka Properties | Middleburg Real Estate
(540) 533-7453
6 in this area
64 Total Sales
-
Ryan Clegg

Seller's Agent in 2024
Ryan Clegg
Atoka Properties | Middleburg Real Estate
(703) 209-9849
15 in this area
151 Total Sales
-
Grant Bronson

Buyer's Agent in 2024
Grant Bronson
Real Broker, LLC
(703) 868-2511
5 in this area
40 Total Sales
-
Lisa Ford

Buyer's Agent in 2024
Lisa Ford
Pearson Smith Realty, LLC
(703) 795-6775
2 in this area
96 Total Sales
-
Diana Baqaie

Seller's Agent in 2021
Diana Baqaie
BHHS PenFed (actual)
(703) 731-9843
1 in this area
88 Total Sales
-
Jonathan Harrison

Buyer's Agent in 2021
Jonathan Harrison
CENTURY 21 New Millennium
(571) 278-6319
2 in this area
53 Total Sales
Map
Source: Bright MLS
MLS Number: VALO2083350
APN: 488-46-0926
- 204 Cenning Terrace
- 207 Croft Square
- 401 Yorkshire Ridge Ct
- 112 W O St
- 230 N Brewster Ln
- 126 S 29th St
- 161 N Hatcher Ave
- 121 S 32nd St
- 141 N Hatcher Ave
- 321 W J St
- 228 E King James St
- 420 Heronwood Ct
- 201 N 33rd St
- 116 Desales Dr
- 317 N Old Dominion Ln
- 485 Wordsworth Cir
- 150 Amalfi Ct
- 805 Pencoast Dr
- 130 S 12th St
- 829 Pencoast Dr
