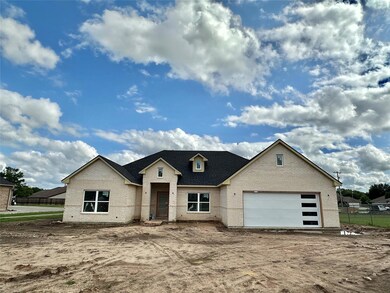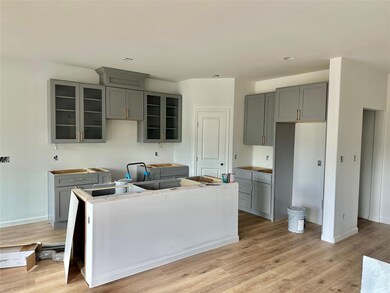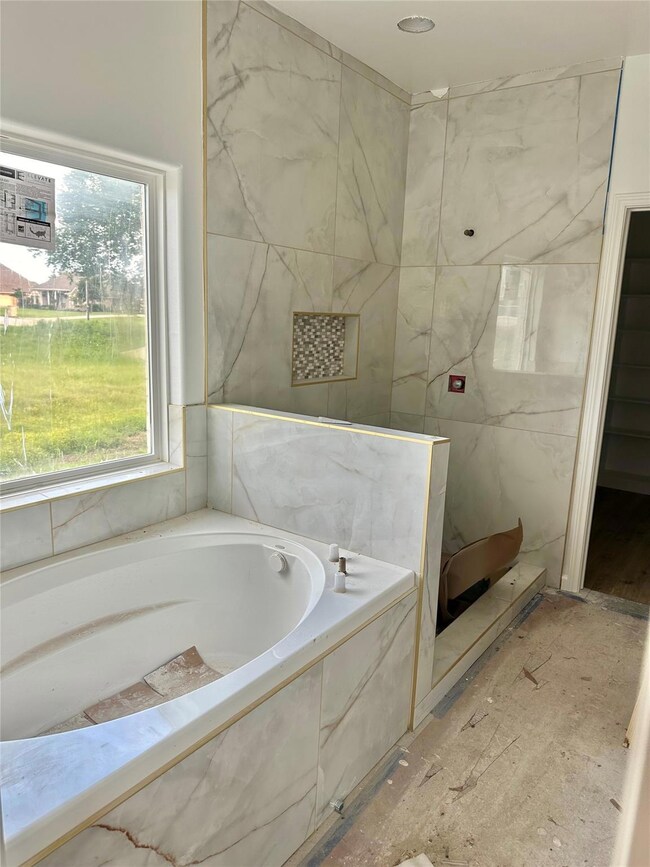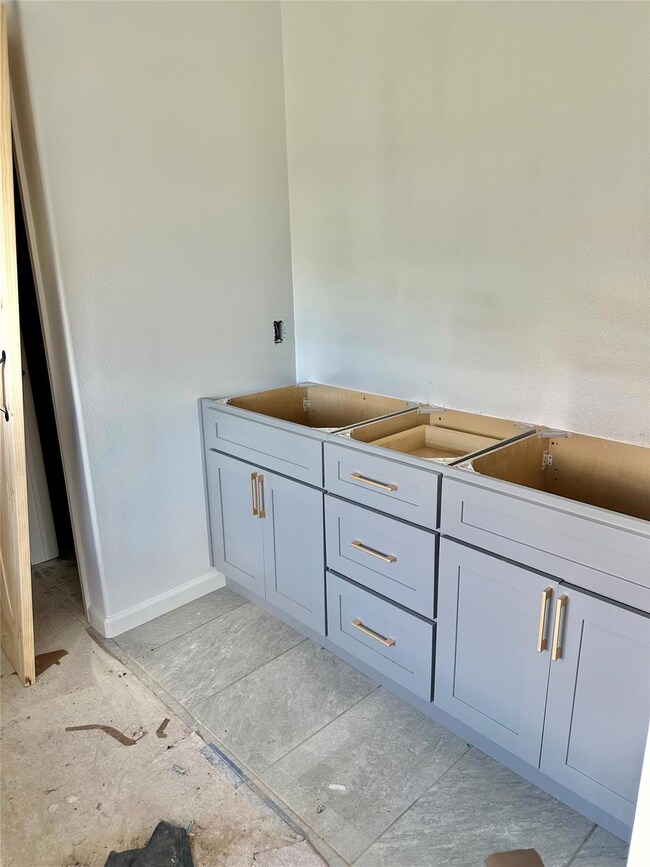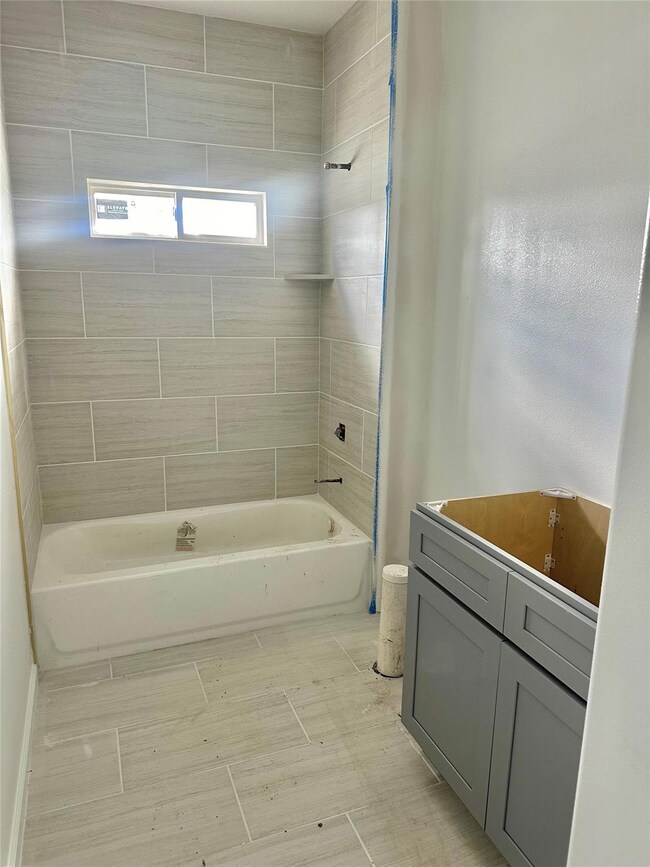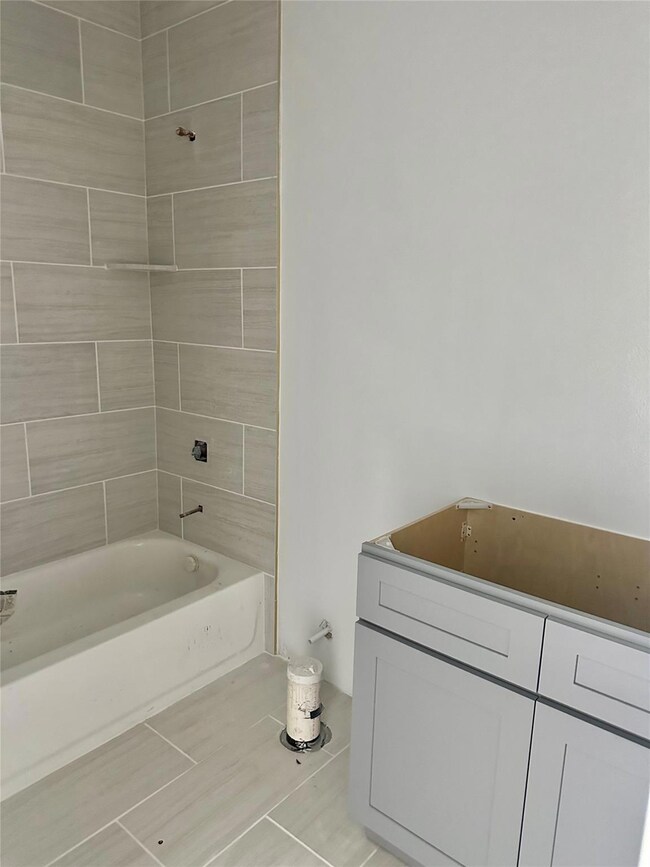
301 E 2nd St Lindsay, TX 76250
Highlights
- New Construction
- Open Floorplan
- Corner Lot
- Lindsay Elementary School Rated A-
- Traditional Architecture
- Covered patio or porch
About This Home
As of July 2024Introducing a stunning new construction residence boasting a plethora of upgrades. This modern abode features a chef’s kitchen adorned with sleek quartz countertops and top-of-the-line stainless steel appliances. Luxurious vinyl flooring seamlessly connects the open floor plan, creating an inviting ambiance throughout. With four spacious bedrooms, three full baths, and dedicated office space, there’s ample room for both relaxation and productivity. Step outside to discover a sprawling backyard encased in a large privacy fence, complete with a covered patio for alfresco dining and entertaining. Welcome home to the epitome of contemporary living.
Last Agent to Sell the Property
TIERRA REAL ESTATE Brokerage Phone: 940-665-6730 License #0487385 Listed on: 05/06/2024
Home Details
Home Type
- Single Family
Est. Annual Taxes
- $1,251
Year Built
- Built in 2024 | New Construction
Lot Details
- 0.75 Acre Lot
- Privacy Fence
- Wood Fence
- Landscaped
- Corner Lot
- Level Lot
- Sprinkler System
- Cleared Lot
- Large Grassy Backyard
Parking
- 2-Car Garage with one garage door
- Inside Entrance
- Lighted Parking
- Front Facing Garage
- Garage Door Opener
- Driveway
Home Design
- Traditional Architecture
- Brick Exterior Construction
- Slab Foundation
- Composition Roof
- Siding
Interior Spaces
- 2,434 Sq Ft Home
- 1-Story Property
- Open Floorplan
- Ceiling Fan
- Decorative Lighting
- Window Treatments
Kitchen
- Eat-In Kitchen
- Electric Range
- Microwave
- Dishwasher
- Kitchen Island
- Disposal
Flooring
- Carpet
- Luxury Vinyl Plank Tile
Bedrooms and Bathrooms
- 4 Bedrooms
- Walk-In Closet
Laundry
- Laundry in Utility Room
- Full Size Washer or Dryer
- Washer and Electric Dryer Hookup
Home Security
- Prewired Security
- Smart Home
Outdoor Features
- Covered patio or porch
Schools
- Lindsay Elementary And Middle School
- Lindsay High School
Utilities
- Central Heating and Cooling System
- Vented Exhaust Fan
- Underground Utilities
- Sewer Paid
- High Speed Internet
- Cable TV Available
Community Details
- Amazing Grace Estates Subdivision
Listing and Financial Details
- Tax Lot 10
- Assessor Parcel Number 156673
- $1,290 per year unexempt tax
Ownership History
Purchase Details
Home Financials for this Owner
Home Financials are based on the most recent Mortgage that was taken out on this home.Purchase Details
Home Financials for this Owner
Home Financials are based on the most recent Mortgage that was taken out on this home.Similar Homes in the area
Home Values in the Area
Average Home Value in this Area
Purchase History
| Date | Type | Sale Price | Title Company |
|---|---|---|---|
| Deed | -- | None Listed On Document | |
| Warranty Deed | -- | Howeth Title |
Mortgage History
| Date | Status | Loan Amount | Loan Type |
|---|---|---|---|
| Open | $340,500 | New Conventional | |
| Previous Owner | $280,087 | New Conventional |
Property History
| Date | Event | Price | Change | Sq Ft Price |
|---|---|---|---|---|
| 07/29/2024 07/29/24 | Sold | -- | -- | -- |
| 06/19/2024 06/19/24 | Pending | -- | -- | -- |
| 05/06/2024 05/06/24 | For Sale | $499,000 | -- | $205 / Sq Ft |
Tax History Compared to Growth
Tax History
| Year | Tax Paid | Tax Assessment Tax Assessment Total Assessment is a certain percentage of the fair market value that is determined by local assessors to be the total taxable value of land and additions on the property. | Land | Improvement |
|---|---|---|---|---|
| 2024 | $1,251 | $69,261 | $69,261 | $0 |
| 2023 | $1,290 | $67,431 | $67,431 | $0 |
| 2022 | $1,046 | $55,000 | $55,000 | $0 |
| 2021 | $1,022 | $45,657 | $45,657 | $0 |
| 2020 | $1,035 | $45,657 | $45,657 | $0 |
| 2019 | $1,059 | $46,718 | $46,718 | $0 |
| 2018 | $1,065 | $46,718 | $46,718 | $0 |
Agents Affiliated with this Home
-
Misty Schmitz

Seller's Agent in 2024
Misty Schmitz
TIERRA REAL ESTATE
(940) 736-0548
293 Total Sales
-
Rita Greer

Buyer's Agent in 2024
Rita Greer
RE/MAX
(903) 267-0977
127 Total Sales
Map
Source: North Texas Real Estate Information Systems (NTREIS)
MLS Number: 20609651
APN: 156673
- 318 E 4th St
- 122 E 2nd St
- 231 Hickory St
- 503 John Junior Dr
- 516 Henry St
- TBD County Road 3624 Rd
- 000 Us 82
- 104 Bailey Ranch Dr
- 113 Bailey Ranch Dr
- 201 Bailey Ranch Dr
- 105 Mustang Dr
- 11 County Road 3631
- 1218 Walter St
- 32 County Road 3632
- LOT 51 County Road 3643
- 1067 County Road 438
- 0000 County Road 301
- 1911 College St
- TBD Columbine Dr
- 1902 College St

