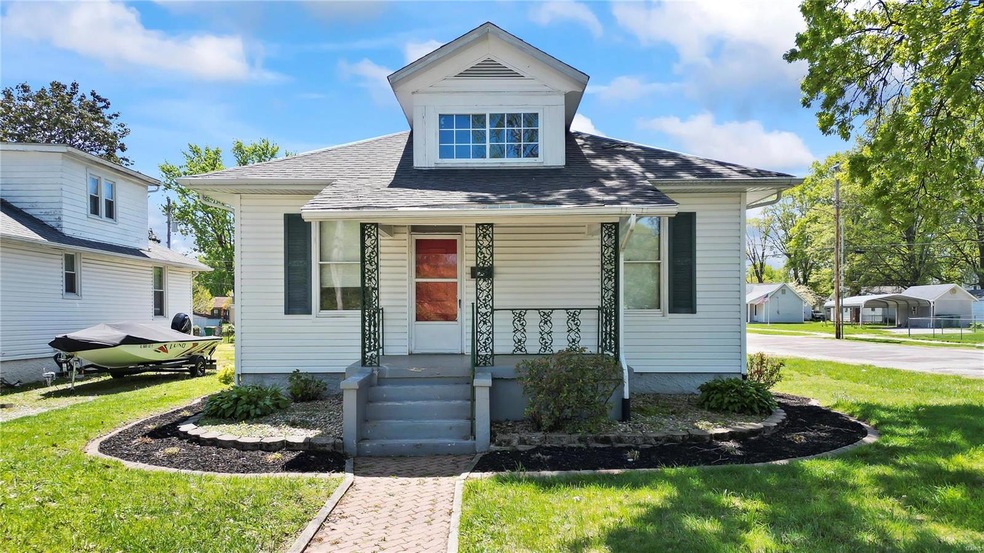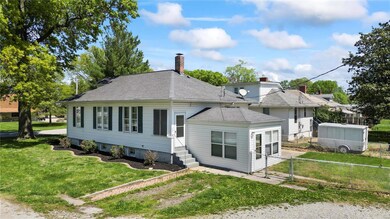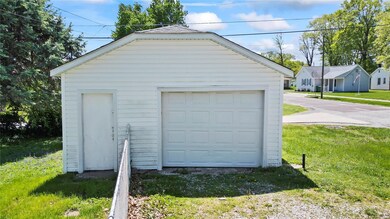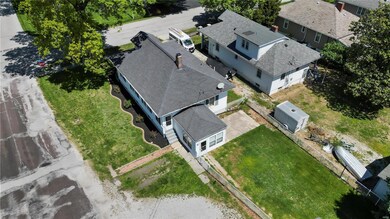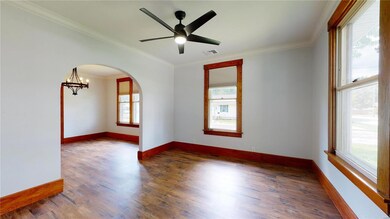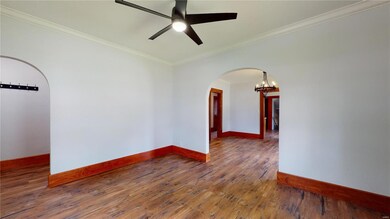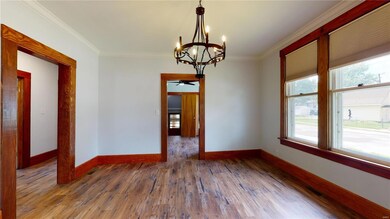
301 E 2nd St O Fallon, IL 62269
Highlights
- Traditional Architecture
- Wood Flooring
- Historic or Period Millwork
- Kampmeyer Elementary School Rated A-
- 1 Car Detached Garage
- 1-Story Property
About This Home
As of June 2024Charming and modernized bungalow nestled in downtown O'Fallon. This delightful home features a fenced yard for privacy, 2 bedrooms, and a full bathroom on the main level. The full finished basement boasts an additional bathroom, providing ample space for comfortable living. Enjoy the serene ambiance in the 3 season room and take advantage of the convenience of a detached garage. Recently remodeled with luxury vinyl plank (LVP) flooring throughout, the updated kitchen includes a butler pantry. Situated on a corner lot, this property is conveniently located near O'Fallon Station, shops, and restaurants. Plus, rest easy knowing the HVAC system is only 2 years old, ensuring efficiency and comfort year-round.
Last Agent to Sell the Property
Red Door Realty Group Inc License #471.020000 Listed on: 05/03/2024
Home Details
Home Type
- Single Family
Est. Annual Taxes
- $3,106
Year Built
- Built in 1917
Parking
- 1 Car Detached Garage
- Side or Rear Entrance to Parking
- Gravel Driveway
- Off-Street Parking
Home Design
- Traditional Architecture
- Vinyl Siding
Interior Spaces
- 1-Story Property
- Historic or Period Millwork
- Wood Flooring
Kitchen
- Range<<rangeHoodToken>>
- <<microwave>>
- Dishwasher
Bedrooms and Bathrooms
- 2 Bedrooms
- 2 Full Bathrooms
Laundry
- Dryer
- Washer
Partially Finished Basement
- Basement Fills Entire Space Under The House
- Finished Basement Bathroom
Schools
- Ofallon Dist 90 Elementary And Middle School
- Ofallon High School
Additional Features
- 6,970 Sq Ft Lot
- 90% Forced Air Heating System
Community Details
- Recreational Area
Listing and Financial Details
- Assessor Parcel Number 04-29.0-310-001
Ownership History
Purchase Details
Home Financials for this Owner
Home Financials are based on the most recent Mortgage that was taken out on this home.Purchase Details
Home Financials for this Owner
Home Financials are based on the most recent Mortgage that was taken out on this home.Purchase Details
Home Financials for this Owner
Home Financials are based on the most recent Mortgage that was taken out on this home.Purchase Details
Home Financials for this Owner
Home Financials are based on the most recent Mortgage that was taken out on this home.Purchase Details
Home Financials for this Owner
Home Financials are based on the most recent Mortgage that was taken out on this home.Similar Homes in O Fallon, IL
Home Values in the Area
Average Home Value in this Area
Purchase History
| Date | Type | Sale Price | Title Company |
|---|---|---|---|
| Warranty Deed | $220,000 | Advanced Title Solutions | |
| Warranty Deed | $129,500 | Community Title Shiloh Llc | |
| Interfamily Deed Transfer | -- | Freedom Title | |
| Warranty Deed | $129,500 | Freedom Title | |
| Corporate Deed | $105,000 | Fatic |
Mortgage History
| Date | Status | Loan Amount | Loan Type |
|---|---|---|---|
| Open | $220,000 | VA | |
| Previous Owner | $133,773 | VA | |
| Previous Owner | $128,140 | FHA | |
| Previous Owner | $128,010 | FHA | |
| Previous Owner | $94,500 | Purchase Money Mortgage | |
| Previous Owner | $68,500 | Unknown |
Property History
| Date | Event | Price | Change | Sq Ft Price |
|---|---|---|---|---|
| 06/20/2024 06/20/24 | Sold | $220,000 | +2.3% | $105 / Sq Ft |
| 06/04/2024 06/04/24 | Pending | -- | -- | -- |
| 05/03/2024 05/03/24 | For Sale | $215,000 | 0.0% | $102 / Sq Ft |
| 10/03/2019 10/03/19 | Rented | $1,050 | -8.7% | -- |
| 09/27/2019 09/27/19 | For Rent | $1,150 | 0.0% | -- |
| 08/29/2017 08/29/17 | Sold | $129,500 | -2.6% | $108 / Sq Ft |
| 07/18/2017 07/18/17 | For Sale | $132,900 | -- | $111 / Sq Ft |
Tax History Compared to Growth
Tax History
| Year | Tax Paid | Tax Assessment Tax Assessment Total Assessment is a certain percentage of the fair market value that is determined by local assessors to be the total taxable value of land and additions on the property. | Land | Improvement |
|---|---|---|---|---|
| 2023 | $3,284 | $43,346 | $3,868 | $39,478 |
| 2022 | $3,106 | $39,851 | $3,556 | $36,295 |
| 2021 | $3,014 | $37,962 | $3,568 | $34,394 |
| 2020 | $2,993 | $35,934 | $3,377 | $32,557 |
| 2019 | $2,929 | $35,934 | $3,377 | $32,557 |
| 2018 | $2,854 | $34,891 | $3,279 | $31,612 |
| 2017 | $2,937 | $34,614 | $3,420 | $31,194 |
| 2016 | $2,928 | $33,806 | $3,340 | $30,466 |
| 2014 | $2,712 | $33,415 | $3,301 | $30,114 |
| 2013 | $1,699 | $33,928 | $3,250 | $30,678 |
Agents Affiliated with this Home
-
Courtney Marsh

Seller's Agent in 2024
Courtney Marsh
Red Door Realty Group Inc
(618) 900-0082
100 in this area
422 Total Sales
-
Mike Mihelcic

Buyer's Agent in 2024
Mike Mihelcic
RE/MAX Alliance
(618) 339-5752
1 in this area
261 Total Sales
-
Caleb Marsh

Seller's Agent in 2019
Caleb Marsh
Red Door Realty Group Inc
(618) 900-0082
5 Total Sales
-
E
Seller's Agent in 2017
Elaine Doias
Progressive Property Network
-
G
Seller Co-Listing Agent in 2017
Gaye Radford
Progressive Property Network
-
K
Buyer's Agent in 2017
Kathy Shemwell
Berkshire Hathway Home Services
Map
Source: MARIS MLS
MLS Number: MIS24006403
APN: 04-29.0-310-001
- 502 E 2nd St
- 603 Parkview Dr
- 204 W State St
- 601 E Jefferson St
- 604 Julia Dr
- 612 Wheatfield Rd
- 613 Julia Dr
- 318 Joy Dr
- 108 W Orchard St
- 813 Reiss Rd
- 508 Joy Dr
- 119 Douglas St
- 121 Douglas St
- 1304 Pinehurst Dr
- 401 Matthew Dr
- 724 E Wesley Dr
- 223 Shoreline Dr
- 422 Colleen Dr
- 754 Michael St Unit 10
- 100 White Pine Ave
