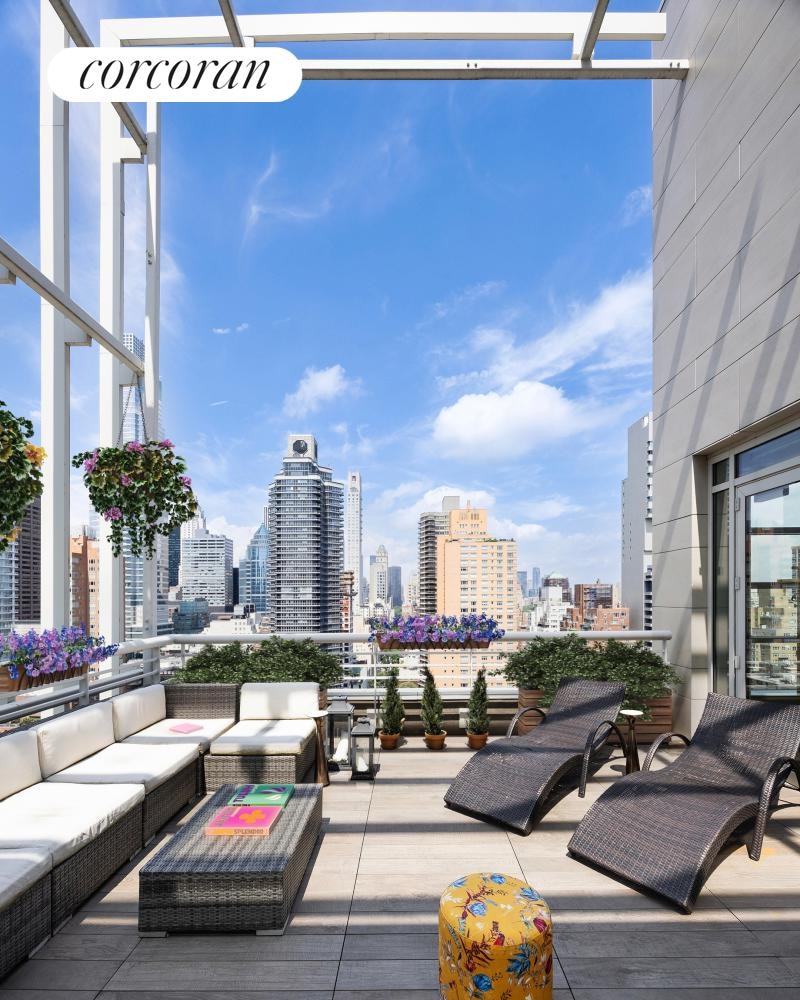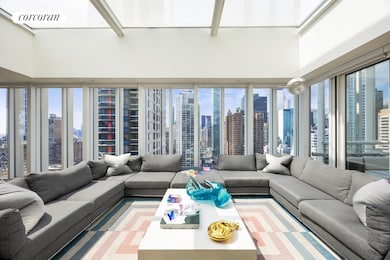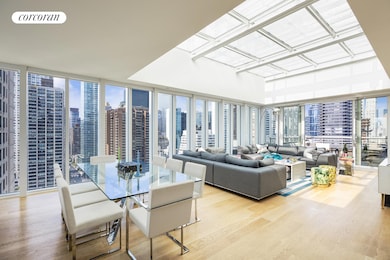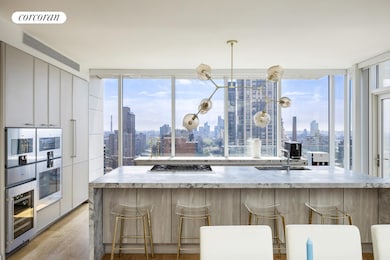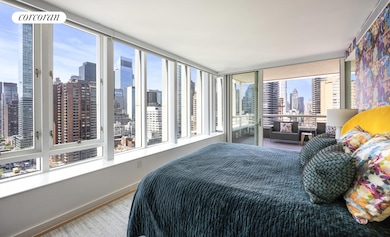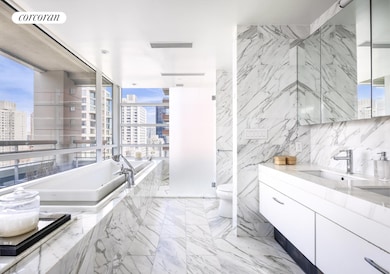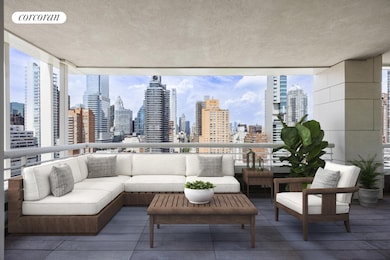301 E 61st St Unit PENTHOUSE New York, NY 10065
Lenox Hill NeighborhoodEstimated payment $48,347/month
Highlights
- River View
- 4-minute walk to Lexington Avenue-59 Street
- Zoned Cooling
- East Side Elementary School, P.S. 267 Rated A
- Elevator
- 1-minute walk to Tramway Plaza
About This Home
Skylight Penthouse Living!! Enjoy the epitome of indoor-outdoor living in this stunning four-bedroom, four-bathroom penthouse featuring three levels of extraordinary space, contemporary interiors, a massive skylight and spectacular 360-degree views in a modern, full-service Lenox Hill condominium.
Key-locked elevators welcome you inside this sun-filled penthouse where 13-foot-tall ceilings and skylights soar above wide-plank hardwood floors, designer wallcoverings and walls of floor-to-ceiling windows framing magnificent light and views. On the home's upper level, a gracious foyer flanked by a large storage room ushers you into a magazine-worthy great room topped with a spectacular 22-foot by 14-foot skylight. Relax and entertain in this exceptional setting or chase the sun with morning coffee or cocktails on terraces facing east and west.
Chefs will gravitate towards the open gourmet kitchen featuring sleek Scandinavian custom cabinetry, rich marble, and a fleet of upscale Gaggenau and Miele appliances. The massive waterfall island is the perfect perch for casual meals and conversation overlooking the East River and 59th Street Bridge. A secondary suite on this level offers terrace access, making it ideal as a study, home office or guest accommodation. Head upstairs to discover the home's crowning glory - a glorious roof deck with breathtaking views that stretch across the city skyline.
Three more en suite bedrooms are tucked on the home's private lower level, including the palatial owner's retreat. Here, the king-size bedroom is wrapped in southern and western exposures, a walk-in custom closet, a row of wardrobes and a spectacular sunset terrace. In the owner's spa bathroom, a deep-soaking infinity bathtub, separate shower, and floating double vanity are surrounded by radiant heated floors, walls of glass and floor-to-ceiling marble. Two secondary suites, including one with its own terrace, are joined by a laundry room, making laundry day effortless in this work-of-art uptown home in the sky.
Built in 2017, The Clare is a sought-after 30-unit enclave finished in Porcelanosa slabs, natural Indiana limestone and shimmering glass. Residents enjoy a 24-hour attended lobby with cold and package storage and an on-site resident manager. Head to the full floor of amenities to explore the state-of-the-art fitness and wellness studio with an 800-square-foot landscaped terrace, or relax in the Club House featuring deluxe dining, lounging and media spaces. 421-a tax abatement is in effect until 2027.
Located in desirable Lenox Hill, with immediate access to the Upper East Side and Midtown, this home is surrounded by outstanding shopping, dining and services. Whole Foods Market and the Trader Joe's Bridgemarket location are minutes away, and world-class luxury boutiques line nearby 57th Street. Easy access to eastside medical institutions, the U.N. and consulates, Central Park and the East River promenade rounds out this coveted neighborhood. Access to transportation is effortless, with 4/5/6, N/Q/R/W, E/M and F trains, excellent bus service, CitiBike stations and the 59th Street Bridge all nearby.
Property Details
Home Type
- Condominium
Est. Annual Taxes
- $72,332
Year Built
- Built in 2016
HOA Fees
- $5,634 Monthly HOA Fees
Property Views
- River
- City
Home Design
- 2,900 Sq Ft Home
- Entry on the 18th floor
Bedrooms and Bathrooms
- 4 Bedrooms
- 4 Full Bathrooms
Laundry
- Laundry in unit
- Washer Dryer Allowed
- Washer Hookup
Utilities
- Zoned Cooling
Listing and Financial Details
- Legal Lot and Block 0001 / 01436
Community Details
Overview
- 30 Units
- High-Rise Condominium
- The Clare Condos
- Lenox Hill Subdivision
- 19-Story Property
Amenities
- Elevator
Map
Home Values in the Area
Average Home Value in this Area
Tax History
| Year | Tax Paid | Tax Assessment Tax Assessment Total Assessment is a certain percentage of the fair market value that is determined by local assessors to be the total taxable value of land and additions on the property. | Land | Improvement |
|---|---|---|---|---|
| 2025 | $72,332 | $760,940 | $55,052 | $705,888 |
| 2024 | $72,332 | $787,202 | $55,052 | $732,150 |
| 2023 | $77,786 | $835,650 | $55,052 | $780,598 |
| 2022 | $72,460 | $778,950 | $55,052 | $723,898 |
| 2021 | $68,906 | $739,800 | $55,052 | $684,748 |
| 2020 | $101,095 | $1,052,100 | $55,052 | $997,048 |
| 2019 | $102,953 | $1,071,000 | $55,052 | $1,015,948 |
| 2018 | $111,422 | $1,066,050 | $55,052 | $1,010,998 |
Property History
| Date | Event | Price | List to Sale | Price per Sq Ft |
|---|---|---|---|---|
| 07/24/2025 07/24/25 | For Sale | $6,995,000 | 0.0% | $2,412 / Sq Ft |
| 07/04/2025 07/04/25 | Off Market | $6,995,000 | -- | -- |
| 04/15/2025 04/15/25 | For Sale | $6,995,000 | -- | $2,412 / Sq Ft |
Purchase History
| Date | Type | Sale Price | Title Company |
|---|---|---|---|
| Deed | $1,400,000 | -- | |
| Deed | $1,400,000 | -- |
Source: Real Estate Board of New York (REBNY)
MLS Number: RLS20016684
APN: 1436-1431
- 301 E 61st St Unit 9B
- 301 E 61st St Unit 2C
- 301 E 61st St Unit 17A
- 301 E 61st St Unit 5D
- 301 E 62nd St Unit 12-B
- 301 E 62nd St Unit 14A
- 301 E 62nd St Unit 14AB
- 301 E 62nd St Unit 3G
- 301 E 62nd St Unit 2K
- 301 E 62nd St Unit 14B
- 251 E 61st St
- 337 E 62nd St Unit TH-1A
- 337 E 62nd St Unit 3C
- 337 E 62nd St Unit 2C
- 337 E 62nd St Unit 2A
- 240 E 61st St
- 350 E 62nd St Unit 2B
- 350 E 62nd St Unit 1M
- 350 E 62nd St Unit 1D
- 350 E 62nd St Unit 1N
- 318 E 62nd St Unit ID1323935P
- 236 E 61st St
- 236 E 61st St
- 252 E 61st St Unit FL5-ID639
- 252 E 61st St Unit FL4-ID637
- 252 E 61st St Unit FL6-ID640
- 252 E 61st St Unit FL3-ID2105
- 337 E 62nd St Unit 2B
- 249 E 62nd St Unit 10 B
- 350 E 62nd St Unit 602
- 350 E 62nd St Unit 4Q
- 350 E 62nd St Unit 1
- 220 E 63rd St Unit 6A
- 220 E 63rd St Unit 8J
- 305 E 63rd St
- 214-228 E 63rd St
- 220 E 63rd St Unit FL9-ID566
- 220 E 63rd St Unit FL9-ID567
- 344 E 63rd St
- 227 E 59th St Unit FL2-ID635
