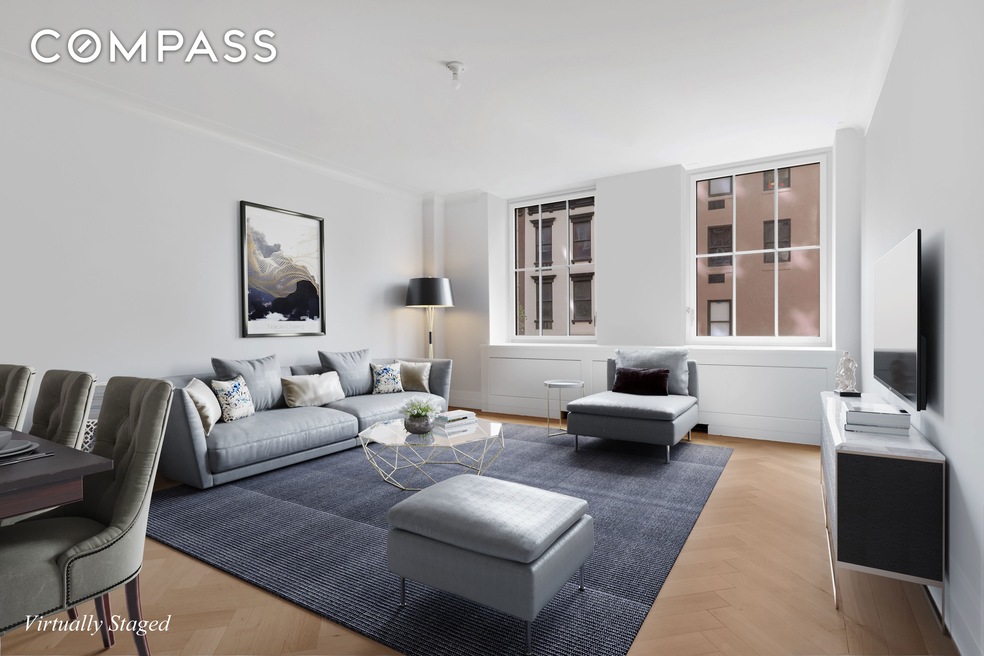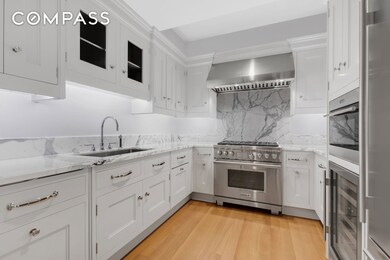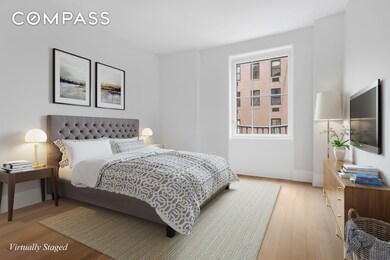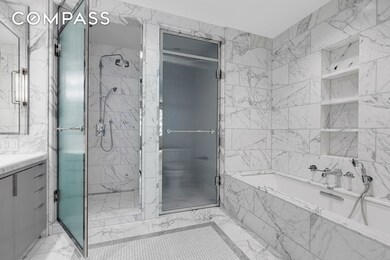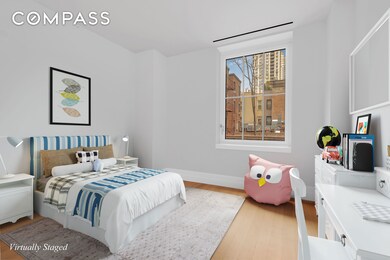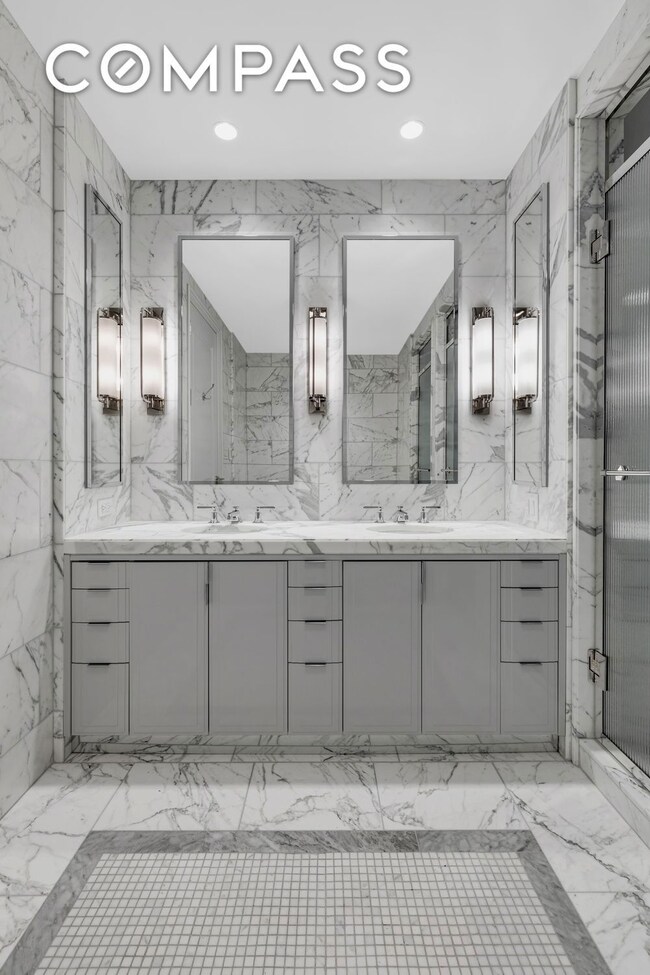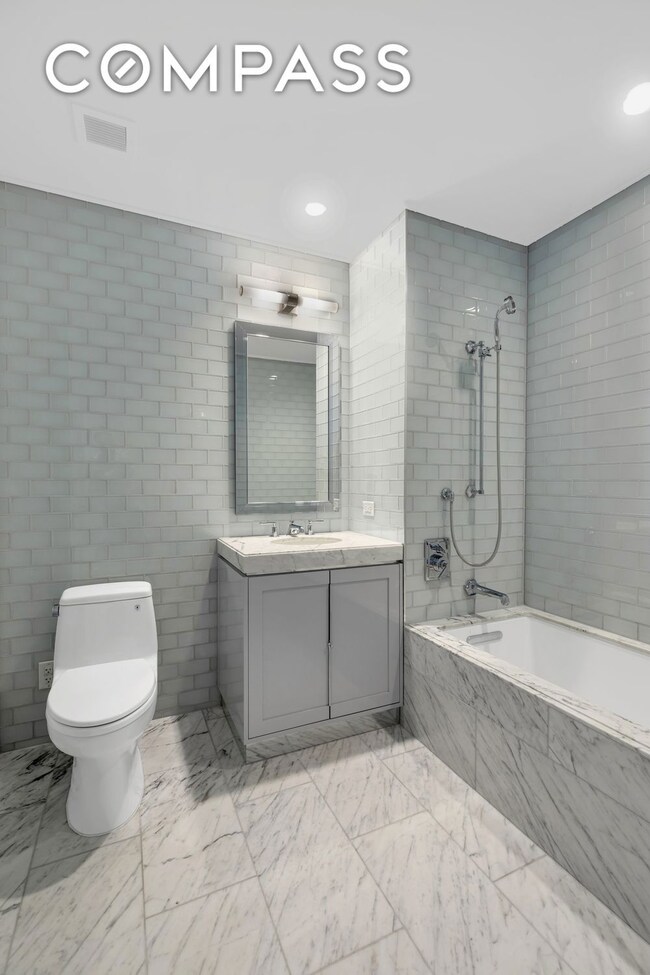301 E 81st St Unit 3C New York, NY 10028
Yorkville NeighborhoodHighlights
- Doorman
- Fitness Center
- City View
- P.S. 290 Manhattan New School Rated A
- Rooftop Deck
- Elevator
About This Home
Exquisitely designed and impeccably appointed, residence 3C is a 1,263 square-foot two-bedroom, two-bathroom home with ample natural light and open view. A spacious entry foyer featuring herringbone flooring leads to a custom-designed Christopher Peacock kitchen with a Statuary marble countertop and backsplash. A sophisticated appliance suite includes a Sub-Zero refrigerator, freezer, undercounter wine refrigerator; a Wolf six-burner gas range with a fully vented hood, microwave oven; and a Miele dishwasher. A Franke sink is equipped with Dornbracht polished chrome fittings and an Insinkerator garbage disposal. The living and dining room embraces you with meticulous detailing by Studio Sofield throughout, gracious ceiling heights, and rift and quarter-sawn 4-inch wide white oak flooring with herringbone pattern. The master bathroom features a custom millwork double vanity complete with a Statuary marble countertop, Kohler sink custom-mirrored Robern medicine cabinet, and polished nickel light sconces. Statuary marble walls and flooring with a Versilia accent border and Statuary marble mosaic field accompany you on radiant heated floors to a fluted glass shower with integrated towel bars. A Kohler soaking tub and Statuary marble deck exudes a sense of relaxation with Lefroy Brooks fittings throughout. The secondary bathroom showcases a custom vanity with Statuarietto marble countertop, Kohler sink, Robern medicine cabinet with an integrated mirror, polished nickel light sconces, and Lefroy Brooks fittings. White glass walls and Statuarietto marble flooring directs you to a Kohler soaking tub with a Statuarietto marble deck. Residents can enjoy Bedford House amenities, including: 24-hour doorman and concierge Fitness center with Yoga studio Rooftop terrace with outdoor kitchen & BBQ Residents can also enjoy Bedford Tower amenities (for a fee), including: 65-foot swimming pool with a glass ceiling Double-height basketball half-court Game room features foosball, pop-a-shot, ping-pong, and a TV/gaming center Children s playroom Party room with catering kitchen suitable for a whole range of events Piano bar and lounge creating the atmosphere of a private members club Beckford House lies at the heart of the city s most refined neighborhood. This is a place of art and culture, of acclaimed restaurants, neighborhood cafes and New York s finest schools. This feeling of being at the center of New York life is further enhanced by the proximity of Carl Schurz park and public transportation.
Condo Details
Home Type
- Condominium
Year Built
- 2019
Interior Spaces
- 1,263 Sq Ft Home
- City Views
Bedrooms and Bathrooms
- 2 Bedrooms
- Walk-In Closet
- 2 Full Bathrooms
Outdoor Features
- Rooftop Deck
Listing and Financial Details
- 12-Month Minimum Lease Term
Community Details
Overview
- Upper East Side Community
Amenities
- Doorman
- Laundry Facilities
- Elevator
Recreation
- Fitness Center
Pet Policy
- Pets Allowed
Map
Source: NY State MLS
MLS Number: 11532855
APN: 620100-01544-1404
- 308 E 81st St
- 318 E 81st St Unit 4
- 318 E 81st St Unit 1
- 304 E 82nd St
- 301 E 80th St Unit 25B
- 315 E 80th St Unit 2J
- 315 E 80th St Unit 6G
- 320 E 82nd St Unit PENTHOUSE
- 320 E 82nd St Unit TOWNHOUSE
- 320 E 82nd St Unit MAISONETTE
- 225 E 81st St Unit PH
- 222 E 82nd St Unit 5E
- 239 E 79th St Unit 9A
- 239 E 79th St Unit 12A
- 239 E 79th St Unit 3P
- 239 E 79th St Unit 16G
- 239 E 79th St Unit 16F
- 239 E 79th St Unit 7 D
- 345 E 81st St Unit 11D
- 345 E 81st St Unit 6G
- 1567 2nd Ave
- 301 E 81st St
- 238 E 82nd St Unit ID407791P
- 228 E 81st St Unit 7-A
- 228 E 81st St Unit 3B
- 320 E 82nd St Unit TOWNHOUSE
- 240 E 82nd St Unit 19A
- 300 E 83rd St
- 301 E 79th St Unit 7 A
- 301 E 79th St Unit 24
- 215 E 81st St Unit 3G
- 214 E 82nd St Unit 17
- 221 E 82nd St Unit 5-D
- 230 E 83rd St Unit FL3-ID1021858P
- 230 E 83rd St Unit FL2-ID1021971P
- 225 E 79th St Unit 3A
- 324 E 83rd St Unit 2
- 345 E 80th St Unit 32F
- 345 E 80th St Unit 25C
