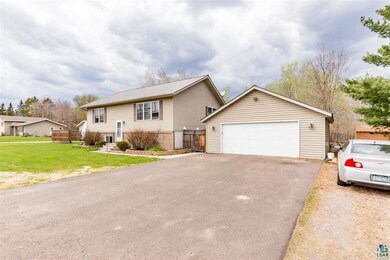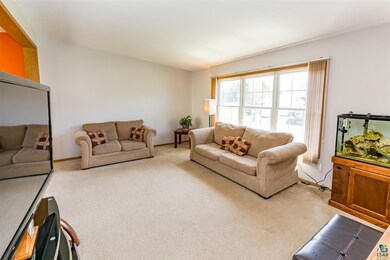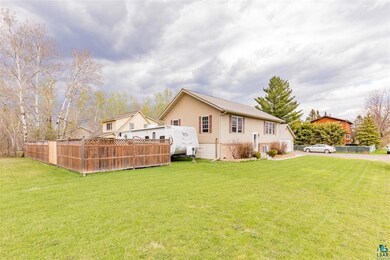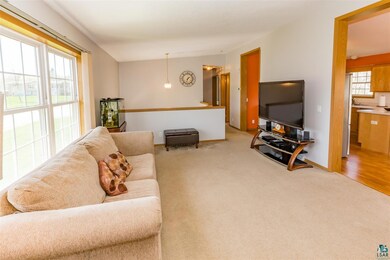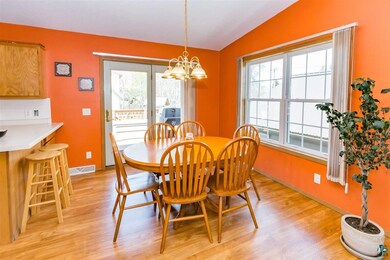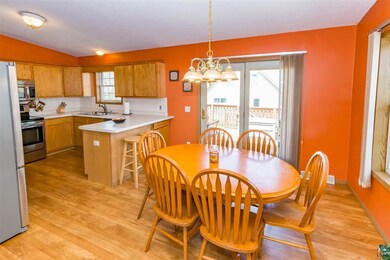
301 E Mcgonagle St Duluth, MN 55808
Gary-New Duluth NeighborhoodHighlights
- Heated Floors
- Vaulted Ceiling
- 2 Car Detached Garage
- Deck
- Main Floor Primary Bedroom
- Living Room
About This Home
As of August 2024Fabulous 4-bedroom 2-bath split-entry set on a quiet street in Gary New Duluth. Built in 2006, this home is move-in ready and ready for your family. You’ll love the bright and spacious main floor, featuring vaulted ceilings, a nice-sized living room that opens to the dining room, an oak kitchen with plenty of cabinets, newer stainless appliances, a tiled backsplash, and a breakfast bar. Off the dining area, you’ll find the deck and an awesome, fenced backyard. There is a full-bath and two bedrooms on the main floor, plus two large bedrooms in the lower level, including a master bedroom with a walk-in closet and a bath with a jetted tub! Other features include maintenance-free siding, air conditioning, a newer metal roof, landscaping, a shed, and a 2-car garage. Close to the Willard Munger Trail, Mission Creek Mountain Biking trails, Mont Du Lac Ski Resort, and the St. Louis River, this turnkey home is definitely one to see!
Home Details
Home Type
- Single Family
Est. Annual Taxes
- $1,965
Year Built
- Built in 2006
Lot Details
- 9,583 Sq Ft Lot
- Lot Dimensions are 94x104
- Partially Fenced Property
- Landscaped
- Level Lot
Home Design
- Split Foyer
- Poured Concrete
- Metal Roof
- Vinyl Siding
- Modular or Manufactured Materials
Interior Spaces
- Multi-Level Property
- Vaulted Ceiling
- Living Room
- Combination Kitchen and Dining Room
- Heated Floors
Kitchen
- Range
- Microwave
- Dishwasher
Bedrooms and Bathrooms
- 4 Bedrooms
- Primary Bedroom on Main
- Bathroom on Main Level
- 2 Full Bathrooms
Laundry
- Laundry Room
- Dryer
- Washer
Basement
- Basement Fills Entire Space Under The House
- Bedroom in Basement
- Finished Basement Bathroom
Parking
- 2 Car Detached Garage
- Driveway
Outdoor Features
- Deck
- Storage Shed
Utilities
- Forced Air Heating and Cooling System
Listing and Financial Details
- Assessor Parcel Number 010-1800-07730
Ownership History
Purchase Details
Home Financials for this Owner
Home Financials are based on the most recent Mortgage that was taken out on this home.Purchase Details
Home Financials for this Owner
Home Financials are based on the most recent Mortgage that was taken out on this home.Purchase Details
Purchase Details
Purchase Details
Home Financials for this Owner
Home Financials are based on the most recent Mortgage that was taken out on this home.Purchase Details
Purchase Details
Similar Homes in Duluth, MN
Home Values in the Area
Average Home Value in this Area
Purchase History
| Date | Type | Sale Price | Title Company |
|---|---|---|---|
| Deed | $330,000 | -- | |
| Warranty Deed | $245,000 | North Shore Title Llc | |
| Quit Claim Deed | -- | None Available | |
| Quit Claim Deed | -- | None Available | |
| Quit Claim Deed | $22,500 | Arrowhead | |
| Quit Claim Deed | $20,400 | -- | |
| Quit Claim Deed | $20,500 | -- |
Mortgage History
| Date | Status | Loan Amount | Loan Type |
|---|---|---|---|
| Open | $313,500 | New Conventional | |
| Previous Owner | $12,602 | FHA | |
| Previous Owner | $16,369 | FHA | |
| Previous Owner | $240,562 | FHA | |
| Previous Owner | $150,000 | Future Advance Clause Open End Mortgage | |
| Previous Owner | $161,818 | FHA | |
| Previous Owner | $154,850 | Unknown | |
| Previous Owner | $22,500 | Fannie Mae Freddie Mac |
Property History
| Date | Event | Price | Change | Sq Ft Price |
|---|---|---|---|---|
| 08/30/2024 08/30/24 | Sold | $330,000 | +1.5% | $174 / Sq Ft |
| 06/13/2024 06/13/24 | For Sale | $325,000 | +32.7% | $172 / Sq Ft |
| 07/05/2019 07/05/19 | Sold | $245,000 | 0.0% | $129 / Sq Ft |
| 06/24/2019 06/24/19 | Pending | -- | -- | -- |
| 05/17/2019 05/17/19 | For Sale | $245,000 | -- | $129 / Sq Ft |
Tax History Compared to Growth
Tax History
| Year | Tax Paid | Tax Assessment Tax Assessment Total Assessment is a certain percentage of the fair market value that is determined by local assessors to be the total taxable value of land and additions on the property. | Land | Improvement |
|---|---|---|---|---|
| 2023 | $3,738 | $283,600 | $18,600 | $265,000 |
| 2022 | $3,872 | $236,400 | $23,300 | $213,100 |
| 2021 | $2,764 | $192,600 | $19,000 | $173,600 |
| 2020 | $2,412 | $188,300 | $18,600 | $169,700 |
| 2019 | $2,744 | $164,200 | $16,200 | $148,000 |
| 2018 | $1,990 | $174,000 | $16,200 | $157,800 |
| 2017 | $1,992 | $149,700 | $22,300 | $127,400 |
| 2016 | $1,948 | $6,100 | $6,100 | $0 |
| 2015 | $1,984 | $125,900 | $18,800 | $107,100 |
| 2014 | $1,984 | $125,900 | $18,800 | $107,100 |
Agents Affiliated with this Home
-
Riley Lind

Seller's Agent in 2024
Riley Lind
eXp Realty
(218) 535-5325
1 in this area
83 Total Sales
-
Elizabeth Gibson
E
Buyer's Agent in 2024
Elizabeth Gibson
My Place Realty, Inc.
(805) 535-0718
1 in this area
5 Total Sales
-
Casey Carbert
C
Seller's Agent in 2019
Casey Carbert
Edmunds Company, LLP
(218) 348-7325
2 in this area
455 Total Sales
-
Stu Mattonen
S
Buyer's Agent in 2019
Stu Mattonen
Market Point Real Estate
(218) 348-5821
29 Total Sales
Map
Source: Lake Superior Area REALTORS®
MLS Number: 6082967
APN: 010180007730
- 1212 98th Ave W
- XXX 97th Ave W
- 1325 96th Ave W
- 98xx E Dickson St
- 824 Commonwealth Ave
- 1332 101st Ave W
- 1423 101st Ave W
- 1223 103rd Ave W
- 98xx 98th Ave W
- 1544 97th Ave W
- 1416 105th Ave W
- 47 Coban Dr
- XXX 108th Ave W
- 18 Bubalo Dr
- 29 Burger Dr
- 9900 Hudson Blvd
- XXX Commonwealth Ave
- 8825 Idaho St
- 1441 90th Ave W
- 1339 92nd Ave W

