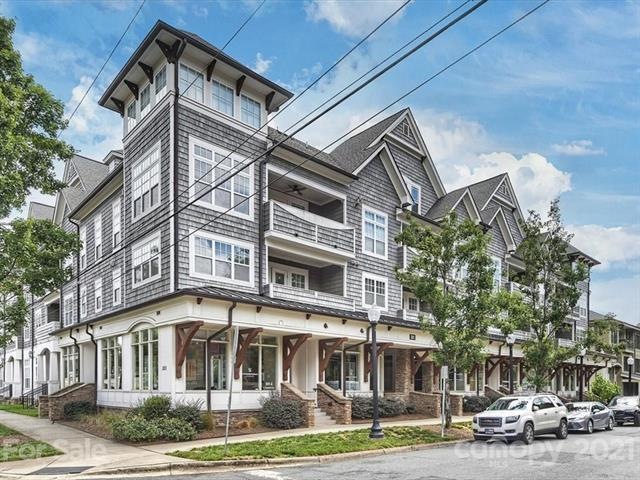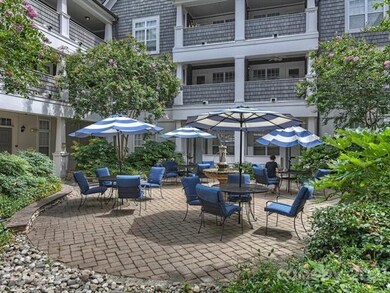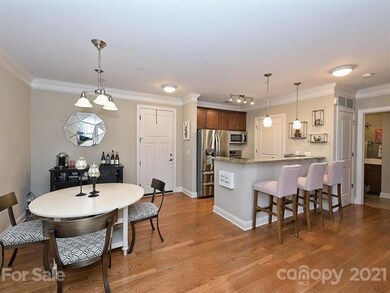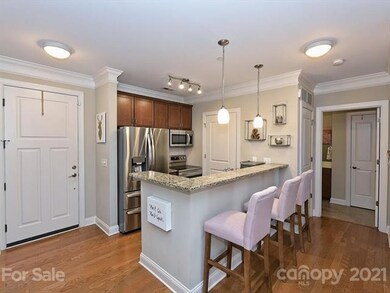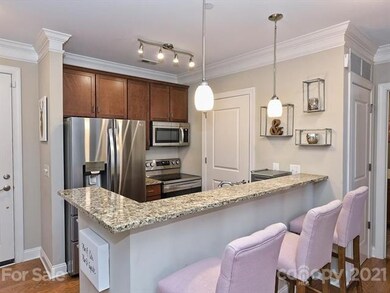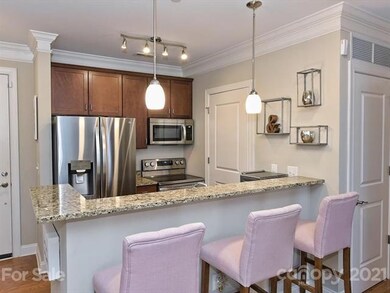
The Tremont 301 E Tremont Ave Unit 207 Charlotte, NC 28203
Dilworth NeighborhoodEstimated Value: $348,000 - $377,000
Highlights
- Open Floorplan
- Cape Cod Architecture
- Walk-In Closet
- Dilworth Elementary School: Latta Campus Rated A-
- Wood Flooring
- Breakfast Bar
About This Home
As of August 2021Beautiful condo with open floor plan in Historic Dilworth just moments from South End! Charming Cape Cod style building with gated entry and garage. This unit overlooks a lovely, quiet courtyard and features crown molding, hardwood flooring, and granite countertops in the kitchen. ALL STAINLESS STEEL LG APPLIANCES. LG convection oven boasts an air fryer feature. WIFI connected oven, dishwasher, and French door refrigerator. Walk-in pantry features built-in spice rack, shelving, and laundry. Spacious living room leads to covered balcony. Sizable master bedroom with walk-in closet and direct full bath access. HVAC, replaced in 2019, has a Nest thermostat. Enjoy all that Dilworth and South End have to offer: restaurants, shopping, fitness, easy access to light rail. Just minutes from uptown. Dilworth Tasting Room is right across the street and a salon on the main level of the building! Won’t last!
Property Details
Home Type
- Condominium
Year Built
- Built in 2008
Lot Details
- 0.75
HOA Fees
- $129 Monthly HOA Fees
Home Design
- Cape Cod Architecture
- Slab Foundation
- Stone Siding
Interior Spaces
- Open Floorplan
- Insulated Windows
- Window Treatments
- Breakfast Bar
Flooring
- Wood
- Tile
Bedrooms and Bathrooms
- Walk-In Closet
- 1 Full Bathroom
Utilities
- Cable TV Available
Community Details
- Community Association Mgmt Association, Phone Number (704) 565-5009
- Mid-Rise Condominium
Listing and Financial Details
- Assessor Parcel Number 121-056-34
Ownership History
Purchase Details
Home Financials for this Owner
Home Financials are based on the most recent Mortgage that was taken out on this home.Purchase Details
Home Financials for this Owner
Home Financials are based on the most recent Mortgage that was taken out on this home.Purchase Details
Home Financials for this Owner
Home Financials are based on the most recent Mortgage that was taken out on this home.Purchase Details
Home Financials for this Owner
Home Financials are based on the most recent Mortgage that was taken out on this home.Similar Homes in Charlotte, NC
Home Values in the Area
Average Home Value in this Area
Purchase History
| Date | Buyer | Sale Price | Title Company |
|---|---|---|---|
| Deluca Catherine Rose | $299,000 | Morehead Title Company | |
| Struble Rachael E | $225,000 | Morehead Title Co | |
| Frank Alicia | $189,000 | Morehead Title Co | |
| Colavita Paul D | $171,500 | None Available |
Mortgage History
| Date | Status | Borrower | Loan Amount |
|---|---|---|---|
| Open | Deluca Catherine Rose | $269,100 | |
| Previous Owner | Struble Rachael E | $225,000 | |
| Previous Owner | Frank Alicia | $151,600 | |
| Previous Owner | Colavita Paul D | $139,601 |
Property History
| Date | Event | Price | Change | Sq Ft Price |
|---|---|---|---|---|
| 08/23/2021 08/23/21 | Sold | $299,000 | 0.0% | $420 / Sq Ft |
| 07/19/2021 07/19/21 | Pending | -- | -- | -- |
| 07/17/2021 07/17/21 | For Sale | $299,000 | +32.9% | $420 / Sq Ft |
| 01/12/2018 01/12/18 | Sold | $225,000 | 0.0% | $316 / Sq Ft |
| 11/19/2017 11/19/17 | Pending | -- | -- | -- |
| 11/09/2017 11/09/17 | For Sale | $225,000 | -- | $316 / Sq Ft |
Tax History Compared to Growth
Tax History
| Year | Tax Paid | Tax Assessment Tax Assessment Total Assessment is a certain percentage of the fair market value that is determined by local assessors to be the total taxable value of land and additions on the property. | Land | Improvement |
|---|---|---|---|---|
| 2023 | $2,526 | $325,438 | $0 | $325,438 |
| 2022 | $2,447 | $240,600 | $0 | $240,600 |
| 2021 | $2,436 | $240,600 | $0 | $240,600 |
| 2020 | $2,429 | $240,600 | $0 | $240,600 |
| 2019 | $2,413 | $240,600 | $0 | $240,600 |
| 2018 | $2,041 | $150,000 | $49,000 | $101,000 |
| 2017 | $2,005 | $150,000 | $49,000 | $101,000 |
| 2016 | $1,995 | $150,000 | $49,000 | $101,000 |
| 2015 | $1,984 | $150,000 | $49,000 | $101,000 |
| 2014 | $1,966 | $150,000 | $49,000 | $101,000 |
Agents Affiliated with this Home
-
Katy Bradfield

Seller's Agent in 2021
Katy Bradfield
Corcoran HM Properties
(704) 965-5968
1 in this area
47 Total Sales
-

Buyer's Agent in 2021
Morgan Farver
Berkshire Hathaway HomeServices Carolinas Realty
(336) 932-7524
-
Joseph Gonzales

Seller's Agent in 2018
Joseph Gonzales
Coldwell Banker Realty
(704) 257-4563
34 Total Sales
About The Tremont
Map
Source: Canopy MLS (Canopy Realtor® Association)
MLS Number: CAR3761845
APN: 121-056-34
- 317 E Tremont Ave Unit 103
- 2025 Euclid Ave
- 1148 Thayer Glen Ct
- 1144 Thayer Glen Ct
- 1149 Thayer Glen Ct
- 1124 Thayer Glen Ct
- 4525 Haida Ct
- 287 McDonald Ave Unit 23
- 2094 Euclid Ave Unit 3
- 501 E Tremont Ave
- 2125 Southend Dr Unit 448
- 2125 Southend Dr Unit 339
- 2125 Southend Dr Unit 349
- 226 Magnolia Ave Unit TH5
- 421 McDonald Ave
- 1915 Winthrop Ave
- 2200 Lyndhurst Ave Unit 203
- 300 E Park Ave Unit 16
- 1568 Cleveland Ave Unit 14
- 258 Iverson Way
- 301 E Tremont Ave Unit 211
- 301 E Tremont Ave Unit 301
- 301 E Tremont Ave Unit 3rd Floor
- 301 E Tremont Ave Unit 321
- 301 E Tremont Ave Unit 320
- 301 E Tremont Ave Unit 319
- 301 E Tremont Ave Unit 316
- 301 E Tremont Ave Unit 315
- 301 E Tremont Ave Unit 312
- 301 E Tremont Ave Unit 311
- 301 E Tremont Ave Unit 309
- 301 E Tremont Ave Unit 308
- 301 E Tremont Ave Unit 304
- 301 E Tremont Ave Unit 303
- 301 E Tremont Ave Unit 302
- 301 E Tremont Ave
- 301 E Tremont Ave Unit 216
- 301 E Tremont Ave Unit 215
- 301 E Tremont Ave Unit 214
- 301 E Tremont Ave Unit 213
