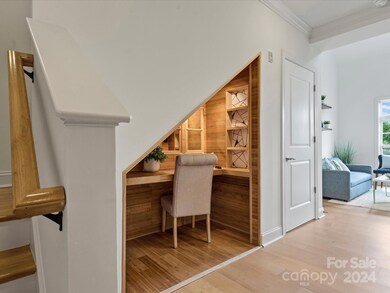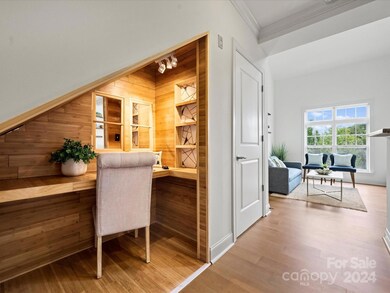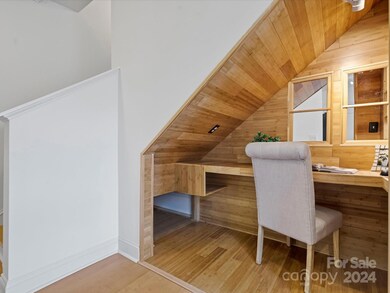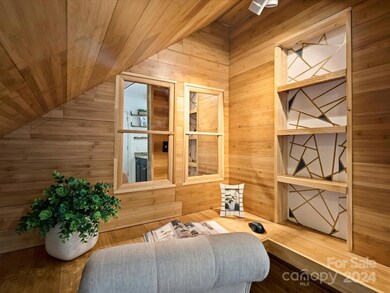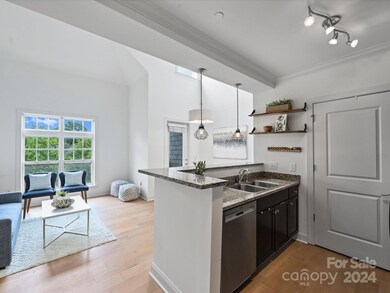
The Tremont 301 E Tremont Ave Unit 310 Charlotte, NC 28203
Dilworth NeighborhoodHighlights
- Open Floorplan
- Wood Flooring
- Patio
- Dilworth Elementary School: Latta Campus Rated A-
- Balcony
- Laundry Room
About This Home
As of August 2024Beautiful top floor condo unit nestled in sought-after Dilworth/Southend. Welcome to one of the best spots in town! Loft style unit features gorgeous high ceilings, open floor plan & lovely natural light throughout. Don't miss the custom office nook done to perfection. Adorable serene balcony outside off of the kitchen facing trees. All while being one block from everything Southend has to offer! Walkable to the light rail, Atherton Mill, breweries, restaurants and right across the street from Dilworth Tasting Room. Condo community features picnic area on main level & elevator. This is an opportunity to be in one of the best locations there is plus low HOA dues on this fantastic unit. This one will not last long!
Last Agent to Sell the Property
Corcoran HM Properties Brokerage Email: kateterrigno@hmproperties.com License #275202 Listed on: 01/31/2024

Property Details
Home Type
- Condominium
Est. Annual Taxes
- $2,663
Year Built
- Built in 2008
HOA Fees
- $161 Monthly HOA Fees
Home Design
- Slab Foundation
- Hardboard
Interior Spaces
- 3-Story Property
- Open Floorplan
- Laundry Room
Kitchen
- Electric Oven
- Electric Range
- Microwave
- Dishwasher
Flooring
- Wood
- Tile
- Vinyl
Bedrooms and Bathrooms
- 1 Bedroom
Parking
- On-Street Parking
- Parking Garage Space
Outdoor Features
- Balcony
- Patio
Utilities
- Central Air
- Heat Pump System
- Cable TV Available
Community Details
- Tremont Condominum Owners Association, Phone Number (704) 565-5009
- The Tremont Subdivision
- Mandatory home owners association
Listing and Financial Details
- Assessor Parcel Number 121-056-53
Ownership History
Purchase Details
Home Financials for this Owner
Home Financials are based on the most recent Mortgage that was taken out on this home.Purchase Details
Home Financials for this Owner
Home Financials are based on the most recent Mortgage that was taken out on this home.Purchase Details
Home Financials for this Owner
Home Financials are based on the most recent Mortgage that was taken out on this home.Similar Homes in Charlotte, NC
Home Values in the Area
Average Home Value in this Area
Purchase History
| Date | Type | Sale Price | Title Company |
|---|---|---|---|
| Warranty Deed | $345,000 | None Listed On Document | |
| Warranty Deed | $232,000 | Carolina Title Co | |
| Warranty Deed | $167,500 | None Available |
Mortgage History
| Date | Status | Loan Amount | Loan Type |
|---|---|---|---|
| Open | $310,500 | New Conventional | |
| Previous Owner | $174,453 | New Conventional | |
| Previous Owner | $174,000 | Adjustable Rate Mortgage/ARM | |
| Previous Owner | $149,615 | New Conventional | |
| Previous Owner | $162,290 | Purchase Money Mortgage |
Property History
| Date | Event | Price | Change | Sq Ft Price |
|---|---|---|---|---|
| 08/14/2024 08/14/24 | Sold | $345,000 | -4.1% | $455 / Sq Ft |
| 05/17/2024 05/17/24 | Price Changed | $359,900 | 0.0% | $474 / Sq Ft |
| 05/17/2024 05/17/24 | For Sale | $359,900 | +4.3% | $474 / Sq Ft |
| 05/10/2024 05/10/24 | Off Market | $345,000 | -- | -- |
| 04/09/2024 04/09/24 | Price Changed | $365,000 | -2.7% | $481 / Sq Ft |
| 02/26/2024 02/26/24 | Price Changed | $375,000 | -2.6% | $494 / Sq Ft |
| 01/31/2024 01/31/24 | For Sale | $385,000 | +65.9% | $507 / Sq Ft |
| 04/30/2018 04/30/18 | Sold | $232,000 | -1.3% | $313 / Sq Ft |
| 03/24/2018 03/24/18 | Pending | -- | -- | -- |
| 03/14/2018 03/14/18 | For Sale | $235,000 | 0.0% | $317 / Sq Ft |
| 01/03/2017 01/03/17 | Rented | $1,400 | 0.0% | -- |
| 01/01/2017 01/01/17 | Under Contract | -- | -- | -- |
| 12/01/2016 12/01/16 | For Rent | $1,400 | -- | -- |
Tax History Compared to Growth
Tax History
| Year | Tax Paid | Tax Assessment Tax Assessment Total Assessment is a certain percentage of the fair market value that is determined by local assessors to be the total taxable value of land and additions on the property. | Land | Improvement |
|---|---|---|---|---|
| 2023 | $2,663 | $344,066 | $0 | $344,066 |
| 2022 | $2,387 | $234,300 | $0 | $234,300 |
| 2021 | $2,376 | $234,300 | $0 | $234,300 |
| 2020 | $2,353 | $232,700 | $0 | $232,700 |
| 2019 | $2,337 | $232,700 | $0 | $232,700 |
| 2018 | $2,056 | $151,100 | $49,000 | $102,100 |
| 2017 | $2,019 | $151,100 | $49,000 | $102,100 |
| 2016 | $2,009 | $151,100 | $49,000 | $102,100 |
| 2015 | $1,998 | $151,100 | $49,000 | $102,100 |
| 2014 | $1,980 | $151,100 | $49,000 | $102,100 |
Agents Affiliated with this Home
-
Kate Terrigno

Seller's Agent in 2024
Kate Terrigno
Corcoran HM Properties
(631) 903-3021
3 in this area
157 Total Sales
-
Tammy Reghay

Buyer's Agent in 2024
Tammy Reghay
EXP Realty LLC Ballantyne
(704) 451-4851
1 in this area
165 Total Sales
-
Kirsten Robinson

Seller's Agent in 2018
Kirsten Robinson
Ivester Jackson Distinctive Properties
(336) 406-4022
83 Total Sales
-
Ryan Willis

Seller's Agent in 2017
Ryan Willis
Boxwood Realty
(704) 277-3184
2 in this area
24 Total Sales
About The Tremont
Map
Source: Canopy MLS (Canopy Realtor® Association)
MLS Number: 4104382
APN: 121-056-53
- 317 E Tremont Ave Unit 102
- 2025 Euclid Ave
- 279 McDonald Ave
- 1145 Thayer Glen Ct
- 1144 Thayer Glen Ct
- 1149 Thayer Glen Ct
- 291 McDonald Ave Unit 21
- 2094 Euclid Ave Unit 3
- 2125 Southend Dr Unit 448
- 2125 Southend Dr Unit 349
- 521 E Worthington Ave
- 2200 Lyndhurst Ave Unit 203
- 300 E Park Ave
- 1700 Camden Rd Unit 203
- 2236 Lyndhurst Ave Unit TH29
- 416 E Park Ave
- 115 E Park Ave Unit 428
- 424 Mather Green Ave Unit M
- 1517 Cleveland Ave Unit D
- 2210 Sumner Green Ave Unit H

