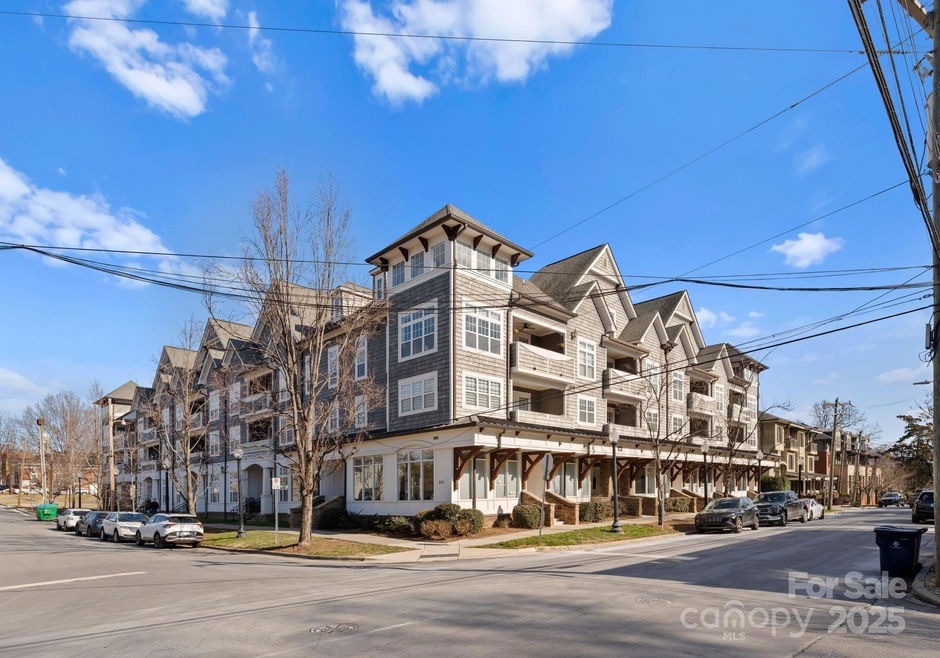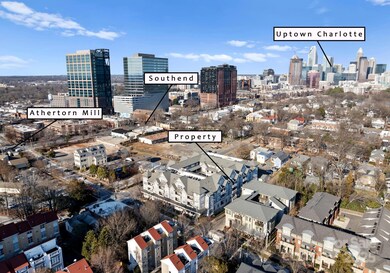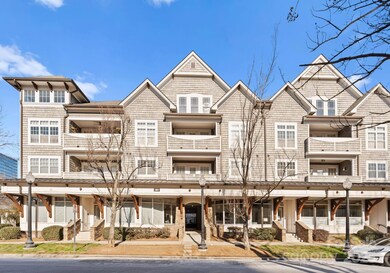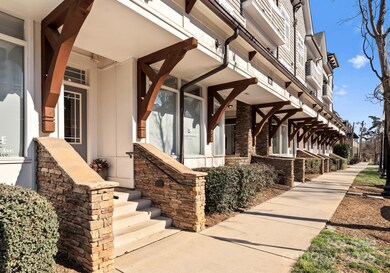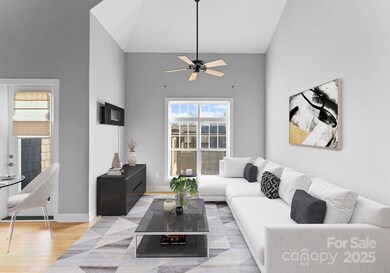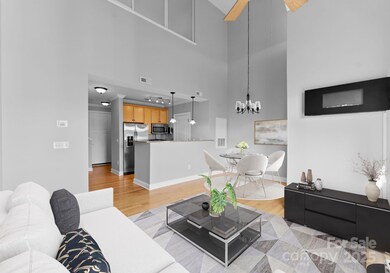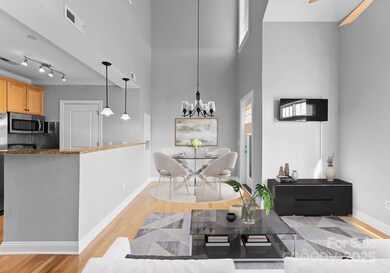
The Tremont 301 E Tremont Ave Unit 313 Charlotte, NC 28203
Dilworth NeighborhoodHighlights
- Open Floorplan
- Cape Cod Architecture
- Recreation Facilities
- Dilworth Elementary School: Latta Campus Rated A-
- Wood Flooring
- Covered patio or porch
About This Home
As of March 2025Welcome to Dilworth's iconic midrise, The Tremont! This Cape Cod style building is beyond conveniently located, steps from East Blvd and the heart of Dilworth as well as across the street from the heart of South End/Atherton, the rail trail and the light rail station! With a charming and sophisticated style, this 1 bed/1.5 bath loft condo features all hardwoods and tile throughout, soaring two story ceilings which gives it a bright and airy feel. Thoughtfully designed with a beautiful kitchen with quality cabinetry, granite counters, stainless appliances, breakfast bar and walk-in pantry. Convenient half bath and laundry on main level. Separate dining area and living room perfect for entertaining. Step out on your private covered balcony. Upstairs features your private bedroom and full bath. NEW paint throughout! The Tremont features gated entrances, a secured parking garage, a common area courtyard and elevator. Walk to everything you need and enjoy loving where you live!
Last Agent to Sell the Property
Ivester Jackson Distinctive Properties Brokerage Email: katie@ivesterjackson.com License #249921 Listed on: 01/29/2025
Property Details
Home Type
- Condominium
Est. Annual Taxes
- $2,759
Year Built
- Built in 2008
HOA Fees
- $167 Monthly HOA Fees
Home Design
- Loft
- Cape Cod Architecture
- Slab Foundation
- Hardboard
Interior Spaces
- 2-Story Property
- Open Floorplan
- Ceiling Fan
- Insulated Windows
Kitchen
- Electric Oven
- Electric Cooktop
- Microwave
- Dishwasher
- Kitchen Island
- Disposal
Flooring
- Wood
- Tile
Bedrooms and Bathrooms
- 1 Bedroom
Laundry
- Laundry Room
- Electric Dryer Hookup
Parking
- Electric Gate
- On-Street Parking
- Parking Garage Space
Outdoor Features
- Balcony
- Covered patio or porch
Schools
- Dilworth Elementary School
- Sedgefield Middle School
- Myers Park High School
Utilities
- Central Air
- Heat Pump System
- Cable TV Available
Listing and Financial Details
- Assessor Parcel Number 121-056-56
Community Details
Overview
- Tremont Condo Owners Association, Phone Number (704) 565-5009
- The Tremont Condos
- Dilworth Subdivision
- Mandatory home owners association
Amenities
- Elevator
Recreation
- Recreation Facilities
Ownership History
Purchase Details
Home Financials for this Owner
Home Financials are based on the most recent Mortgage that was taken out on this home.Purchase Details
Home Financials for this Owner
Home Financials are based on the most recent Mortgage that was taken out on this home.Purchase Details
Home Financials for this Owner
Home Financials are based on the most recent Mortgage that was taken out on this home.Similar Homes in Charlotte, NC
Home Values in the Area
Average Home Value in this Area
Purchase History
| Date | Type | Sale Price | Title Company |
|---|---|---|---|
| Warranty Deed | $346,000 | None Listed On Document | |
| Warranty Deed | $177,000 | None Available | |
| Warranty Deed | $180,000 | None Available |
Mortgage History
| Date | Status | Loan Amount | Loan Type |
|---|---|---|---|
| Open | $346,000 | New Conventional | |
| Previous Owner | $152,800 | New Conventional | |
| Previous Owner | $162,087 | FHA | |
| Previous Owner | $105,000 | New Conventional |
Property History
| Date | Event | Price | Change | Sq Ft Price |
|---|---|---|---|---|
| 03/04/2025 03/04/25 | Sold | $346,000 | -1.1% | $449 / Sq Ft |
| 01/29/2025 01/29/25 | For Sale | $349,900 | -- | $454 / Sq Ft |
Tax History Compared to Growth
Tax History
| Year | Tax Paid | Tax Assessment Tax Assessment Total Assessment is a certain percentage of the fair market value that is determined by local assessors to be the total taxable value of land and additions on the property. | Land | Improvement |
|---|---|---|---|---|
| 2023 | $2,759 | $344,066 | $0 | $344,066 |
| 2022 | $2,371 | $232,700 | $0 | $232,700 |
| 2021 | $2,360 | $232,700 | $0 | $232,700 |
| 2020 | $2,353 | $232,700 | $0 | $232,700 |
| 2019 | $2,337 | $232,700 | $0 | $232,700 |
| 2018 | $2,056 | $151,100 | $49,000 | $102,100 |
| 2017 | $2,019 | $151,100 | $49,000 | $102,100 |
| 2016 | $2,009 | $151,100 | $49,000 | $102,100 |
| 2015 | $1,998 | $151,100 | $49,000 | $102,100 |
| 2014 | $1,980 | $151,100 | $49,000 | $102,100 |
Agents Affiliated with this Home
-
Katie Harrison

Seller's Agent in 2025
Katie Harrison
Ivester Jackson Distinctive Properties
(704) 577-1130
10 in this area
136 Total Sales
-
Karen Holt
K
Buyer's Agent in 2025
Karen Holt
Premier Sotheby's International Realty
(704) 777-7456
1 in this area
19 Total Sales
About The Tremont
Map
Source: Canopy MLS (Canopy Realtor® Association)
MLS Number: 4215718
APN: 121-056-56
- 317 E Tremont Ave Unit 102
- 2025 Euclid Ave
- 279 McDonald Ave
- 1145 Thayer Glen Ct
- 1144 Thayer Glen Ct
- 1149 Thayer Glen Ct
- 291 McDonald Ave Unit 21
- 2094 Euclid Ave Unit 3
- 2125 Southend Dr Unit 448
- 2125 Southend Dr Unit 349
- 521 E Worthington Ave
- 2200 Lyndhurst Ave Unit 203
- 300 E Park Ave
- 1700 Camden Rd Unit 203
- 2236 Lyndhurst Ave Unit TH29
- 416 E Park Ave
- 115 E Park Ave Unit 428
- 424 Mather Green Ave Unit M
- 1517 Cleveland Ave Unit D
- 2210 Sumner Green Ave Unit H
