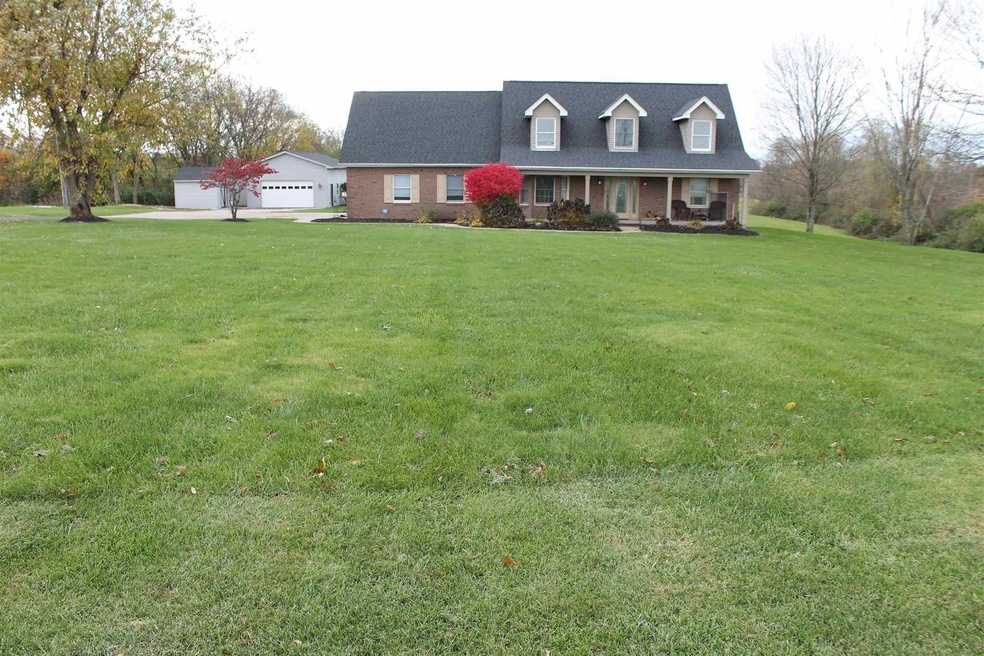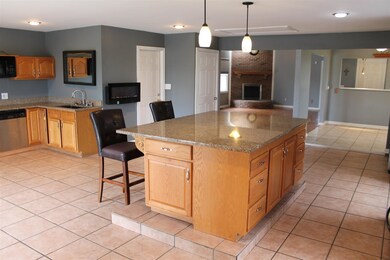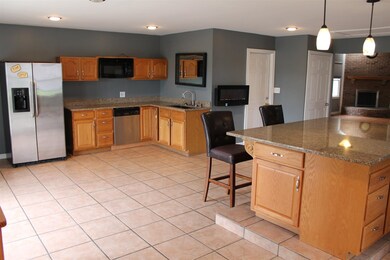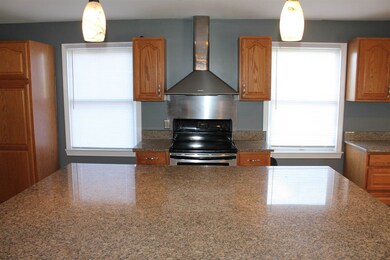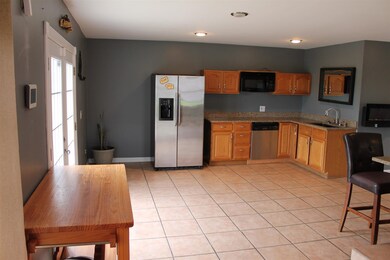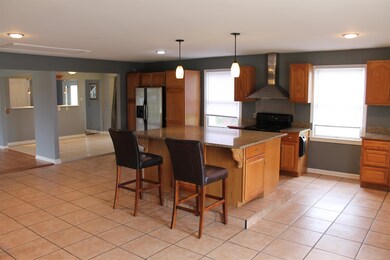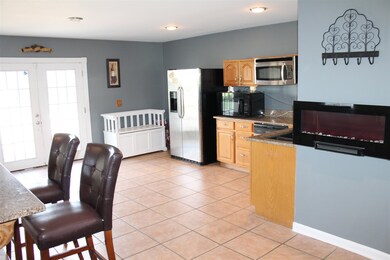
301 Eads Rd Crittenden, KY 41030
Outer Kenton NeighborhoodEstimated Value: $463,000 - $564,000
Highlights
- In Ground Pool
- 6 Acre Lot
- Living Room with Fireplace
- View of Trees or Woods
- Atrium Room
- Wooded Lot
About This Home
As of January 20226 acres convenient to everything! 3 bedroom brick home 2.5 bath FIRST floor owners suite. Large open gathering area in kitchen. Finished entertainment area in lower level. 40x24 dual entry barn with 30x14 add on. Inground pool NEW HVAC Roof 2 years
Home Details
Home Type
- Single Family
Est. Annual Taxes
- $5,298
Year Built
- 1997
Lot Details
- 6 Acre Lot
- Lot Dimensions are 250x930
- Wooded Lot
Parking
- 6 Car Garage
- Driveway
Home Design
- Traditional Architecture
- Brick Exterior Construction
- Poured Concrete
- Shingle Roof
Interior Spaces
- 2-Story Property
- High Ceiling
- Ceiling Fan
- Recessed Lighting
- Wood Burning Fireplace
- Double Hung Windows
- French Doors
- Panel Doors
- Family Room
- Living Room with Fireplace
- 2 Fireplaces
- Formal Dining Room
- Loft
- Atrium Room
- Views of Woods
- Storage In Attic
- Home Security System
Kitchen
- Eat-In Country Kitchen
- Breakfast Bar
- Microwave
- Dishwasher
- Kitchen Island
- Solid Surface Countertops
- Solid Wood Cabinet
Flooring
- Wood
- Carpet
- Ceramic Tile
Bedrooms and Bathrooms
- 3 Bedrooms
- En-Suite Primary Bedroom
- Walk-In Closet
- Dual Vanity Sinks in Primary Bathroom
- Jetted Tub in Primary Bathroom
- Primary Bathroom includes a Walk-In Shower
Basement
- Walk-Out Basement
- Basement Fills Entire Space Under The House
Outdoor Features
- In Ground Pool
- Shed
- Porch
Schools
- Whites Tower Elementary School
- Twenhofel Middle School
- Simon Kenton High School
Farming
- Agricultural
Utilities
- Central Air
- Heating Available
- No Utilities
- 220 Volts
- Cistern
- Water Softener
- Septic Tank
- Cable TV Available
Community Details
- No Home Owners Association
Listing and Financial Details
- Home warranty included in the sale of the property
- Assessor Parcel Number 024-00-00-012.04
Ownership History
Purchase Details
Home Financials for this Owner
Home Financials are based on the most recent Mortgage that was taken out on this home.Purchase Details
Home Financials for this Owner
Home Financials are based on the most recent Mortgage that was taken out on this home.Purchase Details
Home Financials for this Owner
Home Financials are based on the most recent Mortgage that was taken out on this home.Purchase Details
Home Financials for this Owner
Home Financials are based on the most recent Mortgage that was taken out on this home.Similar Homes in Crittenden, KY
Home Values in the Area
Average Home Value in this Area
Purchase History
| Date | Buyer | Sale Price | Title Company |
|---|---|---|---|
| Smith James Wilbur | $435,000 | None Listed On Document | |
| Brearton Timothy W | $275,000 | 360 American Title Services | |
| Jump Billie Joann | -- | Attorney | |
| Jump Terry Lynn | $207,500 | -- |
Mortgage History
| Date | Status | Borrower | Loan Amount |
|---|---|---|---|
| Open | Smith James Wilbur | $348,000 | |
| Closed | Smith James Wilbur | $348,000 | |
| Previous Owner | Brearton Timothy W | $285,000 | |
| Previous Owner | Brearton Timothy W | $280,808 | |
| Previous Owner | Jump Billie Joann | $223,850 | |
| Previous Owner | Jump Terry Lynn | $247,637 | |
| Previous Owner | Jump Terry L | $31,000 | |
| Previous Owner | Jump Terry Lynn | $248,000 | |
| Previous Owner | Jump Billie Joann | $100,000 | |
| Previous Owner | Jump Terry Lynn | $80,000 | |
| Previous Owner | Jump Terry Lynn | $166,000 | |
| Closed | Jump Terry Lynn | $41,500 |
Property History
| Date | Event | Price | Change | Sq Ft Price |
|---|---|---|---|---|
| 01/12/2022 01/12/22 | Sold | $435,000 | -3.3% | -- |
| 11/19/2021 11/19/21 | Pending | -- | -- | -- |
| 11/17/2021 11/17/21 | Price Changed | $450,000 | -5.3% | -- |
| 11/12/2021 11/12/21 | For Sale | $475,000 | +9.2% | -- |
| 10/30/2021 10/30/21 | Off Market | $435,000 | -- | -- |
| 10/12/2021 10/12/21 | Price Changed | $475,000 | -4.0% | -- |
| 09/27/2021 09/27/21 | For Sale | $495,000 | -- | -- |
Tax History Compared to Growth
Tax History
| Year | Tax Paid | Tax Assessment Tax Assessment Total Assessment is a certain percentage of the fair market value that is determined by local assessors to be the total taxable value of land and additions on the property. | Land | Improvement |
|---|---|---|---|---|
| 2024 | $5,298 | $435,000 | $40,000 | $395,000 |
| 2023 | $5,485 | $435,000 | $40,000 | $395,000 |
| 2022 | $5,561 | $435,000 | $40,000 | $395,000 |
| 2021 | $3,612 | $275,000 | $40,000 | $235,000 |
| 2020 | $3,650 | $275,000 | $40,000 | $235,000 |
| 2019 | $3,660 | $275,000 | $40,000 | $235,000 |
| 2018 | $3,319 | $247,500 | $40,000 | $207,500 |
| 2017 | $2,759 | $247,500 | $40,000 | $207,500 |
| 2015 | $2,691 | $247,500 | $50,000 | $197,500 |
| 2014 | $2,664 | $247,500 | $50,000 | $197,500 |
Agents Affiliated with this Home
-
Cindy Hahn

Seller's Agent in 2022
Cindy Hahn
Cutler Real Estate
(859) 240-6232
2 in this area
81 Total Sales
-
Heather Smith

Buyer's Agent in 2022
Heather Smith
eXp Realty, LLC
(859) 462-3435
2 in this area
37 Total Sales
Map
Source: Northern Kentucky Multiple Listing Service
MLS Number: 553405
APN: 024-00-00-012.04
- 14546 Dixie Hwy
- 13760 Stablegate Dr
- 13800 Stablegate Dr
- 1093 Nantucket Way
- 13 Boone Lake Cir
- 41 Boone Lake Cir
- 1376 Symbo Ln
- 1280 Eads Rd
- 907 Jones Rd
- 315 Edwards Ave
- 750 Walton Terrace Dr Unit 15-302
- 742 Walton Terrace Dr Unit 15-203
- 730 Walton Terrace Dr Unit 15-304
- 746 Walton Terrace Dr Unit 15-202
- 762 Walton Terrace Dr Unit 15-301
- 738 Walton Terrace Dr Unit 15-303
- 734 Walton Terrace Dr Unit 15-305
- 766 Walton Terrace Dr Unit 15-201
- 716 Walton Terrace Dr Unit 16-301
- 1127 Cheval Dr
