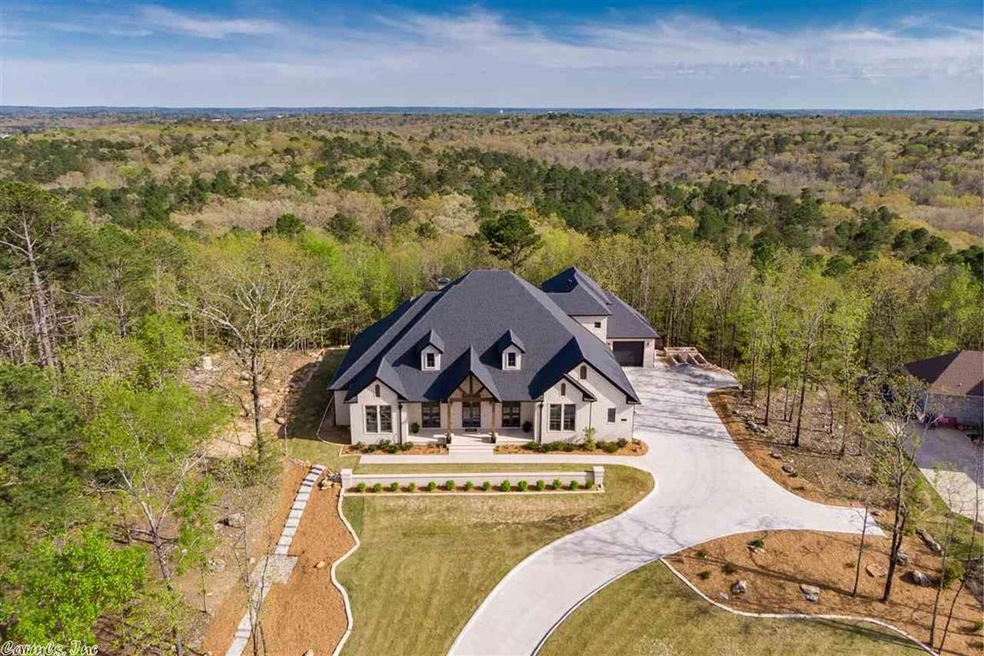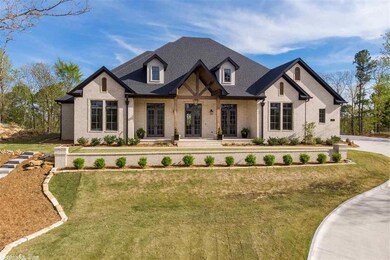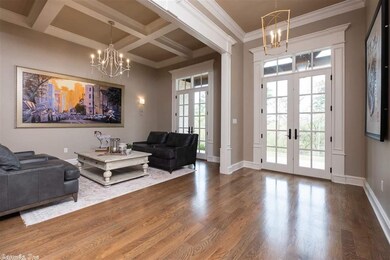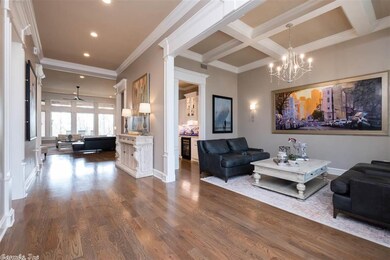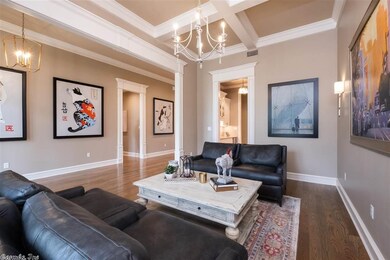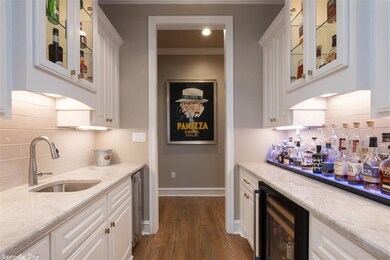
301 Eagle Pass Cove Little Rock, AR 72211
Woodlands Edge NeighborhoodEstimated Value: $833,000 - $1,503,000
Highlights
- Scenic Views
- 0.72 Acre Lot
- Multiple Fireplaces
- Baker Interdistrict Elementary School Rated A-
- Clubhouse
- Wooded Lot
About This Home
As of September 2020Stunning Home with Gorgeous Views and Wonderful Privacy! Exquisite Finishes! Expansive front porch which overlooks green space. Beautiful Entry opens to large foyer and dining with pass-thru Butler Pantry.Open Great Room & kitchen w/views of lush greenbelt Stunning Chef's Kitchen. Private master suite with beautiful detailing, barn door to spa bath retreat & dream closet. Additional 3 bedrooms suites on main level w/private baths.Upstairs has Bonus or 5th Bedroom/full bath! ONE OF A KIND See agent Remarks.
Home Details
Home Type
- Single Family
Est. Annual Taxes
- $9,718
Year Built
- Built in 2019
Lot Details
- 0.72 Acre Lot
- Landscaped
- Level Lot
- Sprinkler System
- Cleared Lot
- Wooded Lot
HOA Fees
- $45 Monthly HOA Fees
Home Design
- Traditional Architecture
- Brick Exterior Construction
- Slab Foundation
- Architectural Shingle Roof
- Radiant Roof Barriers
Interior Spaces
- 4,850 Sq Ft Home
- 2-Story Property
- Wet Bar
- Wired For Data
- Built-in Bookshelves
- Bar Fridge
- Wood Ceilings
- Vaulted Ceiling
- Ceiling Fan
- Multiple Fireplaces
- Wood Burning Fireplace
- Fireplace With Glass Doors
- Fireplace Features Blower Fan
- Fireplace With Gas Starter
- Low Emissivity Windows
- Insulated Windows
- Window Treatments
- Insulated Doors
- Great Room
- Formal Dining Room
- Home Office
- Bonus Room
- Workshop
- Scenic Vista Views
- Attic Floors
Kitchen
- Eat-In Kitchen
- Breakfast Bar
- Built-In Double Convection Oven
- Indoor Grill
- Stove
- Gas Range
- Microwave
- Plumbed For Ice Maker
- Dishwasher
- Disposal
Flooring
- Wood
- Carpet
- Tile
Bedrooms and Bathrooms
- 5 Bedrooms
- Primary Bedroom on Main
- Walk-In Closet
- Walk-in Shower
Laundry
- Laundry Room
- Washer Hookup
Home Security
- Home Security System
- Fire and Smoke Detector
Parking
- 3 Car Garage
- Automatic Garage Door Opener
Eco-Friendly Details
- Energy-Efficient Insulation
Outdoor Features
- Patio
- Porch
Utilities
- Forced Air Zoned Heating and Cooling System
- High Efficiency Air Conditioning
- Programmable Thermostat
- Hot Water Circulator
- Electric Water Heater
Community Details
Overview
- Other Mandatory Fees
Amenities
- Picnic Area
- Clubhouse
Recreation
- Tennis Courts
- Community Playground
- Community Pool
- Bike Trail
Ownership History
Purchase Details
Home Financials for this Owner
Home Financials are based on the most recent Mortgage that was taken out on this home.Purchase Details
Home Financials for this Owner
Home Financials are based on the most recent Mortgage that was taken out on this home.Purchase Details
Home Financials for this Owner
Home Financials are based on the most recent Mortgage that was taken out on this home.Similar Homes in Little Rock, AR
Home Values in the Area
Average Home Value in this Area
Purchase History
| Date | Buyer | Sale Price | Title Company |
|---|---|---|---|
| Boyanton Bobby Loyd | $1,050,000 | Pulaski County Title | |
| Jones Rebecca Lee | $970,000 | American Abstract & Title Co | |
| Arbor Construction Llc | $166,000 | None Available |
Mortgage History
| Date | Status | Borrower | Loan Amount |
|---|---|---|---|
| Open | Boyanton Bobby Loyd | $997,500 | |
| Previous Owner | Jones Rebecca Lee | $970,000 | |
| Previous Owner | Arbor Construction Llc | $771,200 | |
| Previous Owner | Arbor Construction Llc | $100,000 |
Property History
| Date | Event | Price | Change | Sq Ft Price |
|---|---|---|---|---|
| 09/28/2020 09/28/20 | Sold | $1,050,000 | -3.2% | $216 / Sq Ft |
| 09/28/2020 09/28/20 | Pending | -- | -- | -- |
| 05/30/2020 05/30/20 | Price Changed | $1,085,000 | -0.9% | $224 / Sq Ft |
| 04/01/2020 04/01/20 | For Sale | $1,095,000 | +12.9% | $226 / Sq Ft |
| 07/02/2019 07/02/19 | Sold | $970,000 | -2.0% | $200 / Sq Ft |
| 06/26/2019 06/26/19 | Pending | -- | -- | -- |
| 04/17/2019 04/17/19 | For Sale | $990,000 | -- | $204 / Sq Ft |
Tax History Compared to Growth
Tax History
| Year | Tax Paid | Tax Assessment Tax Assessment Total Assessment is a certain percentage of the fair market value that is determined by local assessors to be the total taxable value of land and additions on the property. | Land | Improvement |
|---|---|---|---|---|
| 2023 | $11,103 | $198,199 | $34,200 | $163,999 |
| 2022 | $10,598 | $198,199 | $34,200 | $163,999 |
| 2021 | $10,172 | $156,970 | $30,740 | $126,230 |
| 2020 | $9,718 | $156,970 | $30,740 | $126,230 |
| 2019 | $1,977 | $30,740 | $30,740 | $0 |
| 2018 | $1,977 | $30,740 | $30,740 | $0 |
| 2017 | $1,977 | $30,740 | $30,740 | $0 |
| 2016 | $3 | $50 | $50 | $0 |
Agents Affiliated with this Home
-
Lolly Honea

Seller's Agent in 2020
Lolly Honea
Keller Williams Realty LR Branch
(501) 960-4277
2 in this area
106 Total Sales
-
Michelle Honea

Seller Co-Listing Agent in 2020
Michelle Honea
Keller Williams Realty LR Branch
(501) 837-9189
2 in this area
150 Total Sales
-
Brandy Harp

Buyer's Agent in 2020
Brandy Harp
Jon Underhill Real Estate
(501) 580-4277
5 in this area
247 Total Sales
-
Valerie Moran

Seller's Agent in 2019
Valerie Moran
Crye-Leike
(501) 975-6700
21 in this area
148 Total Sales
Map
Source: Cooperative Arkansas REALTORS® MLS
MLS Number: 20010636
APN: 44L-077-13-031-13
- 2711 Preserve Pass
- 15 Weatherstone Point
- 3 Foxfield Cove
- 11 Highfield Cove
- 13812 Foxfield Ln
- 18 Winthrop Point
- 145 Cove Creek Ct
- 17 Cove Creek Point
- 15315 Governors Lake Dr
- 4 Oxeye Ln
- 146 Woodlands Park Dr
- 12714 Meadows Edge Ln
- 12 Woodfern Dr
- 3010 Woodsgate Dr
- 12706 Meadows Edge Ln
- 6 Driftwood Ln
- 133 Woodlands Park Dr
- 134 Woodlands Park Dr
- 6 Woodlands Park Ln
- 2820 Mossy Creek Dr
- 301 Eagle Pass Cove
- 309 Eagle Pass Cove
- 0 Eagle Pass
- 215 Eagle Pass Cove
- 317 Eagle Pass Cove
- 216 Eagle Pass Cove
- 400 Eagle Pass Cove
- 101 Eagle Pass Cove
- 14400 Misty Ln
- 410 Eagle Pass Cove
- 416 Eagle Pass Cove
- 100 Eagle Pass Cove
- 112 Redtail Cove
- 500 Eagle Pass Cove
- 9 Redtail Point
- 14700 Misty Ln
- 7 Redtail Point
- 108 Redtail Cove
- 506 Eagle Pass Cove
- 5 Redtail Point
