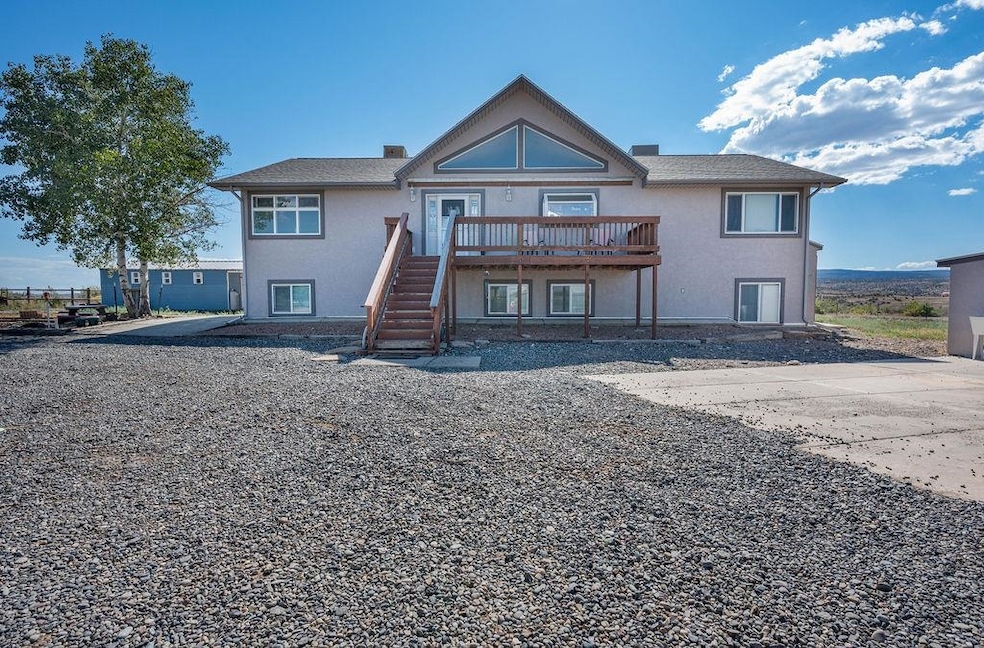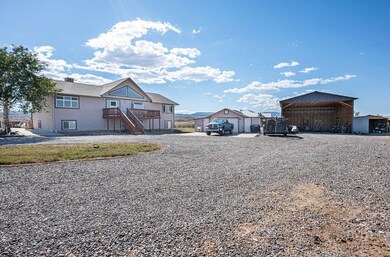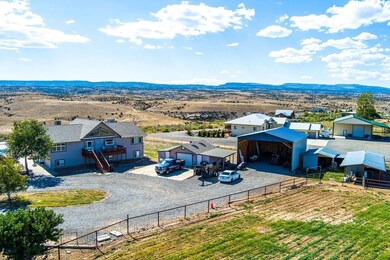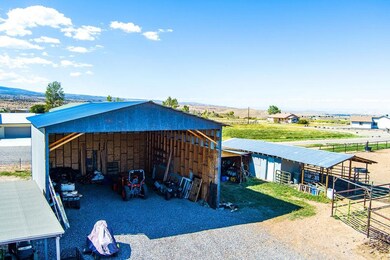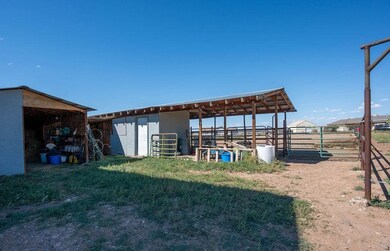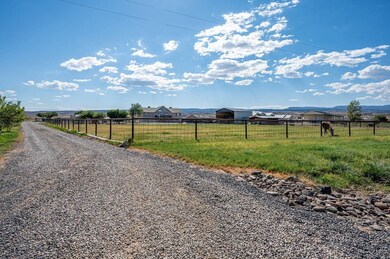
301 Eagle Trail Ct Whitewater, CO 81527
Highlights
- Horses Allowed On Property
- RV Access or Parking
- Vaulted Ceiling
- In Ground Pool
- Covered Deck
- Main Floor Primary Bedroom
About This Home
As of November 2024Amazing unobstructed VIEWS from this unique, one of a kind property. Enjoy the sunrise from the front deck and the sunset from the back deck. This one truly has it all, horse set-up, 30 X 40 pole barn, chicken coop, in ground swimming pool, detached garage with work area and LOTS of storage…and this is just outside. Inside you’ll love all the windows that make it light and bright, 5 bedrooms plus 2 office/misc rooms, 3 ½ baths and a spacious kitchen that flows right into the living room and out back to the deck. Entertaining in this home will be a breeze. Downstairs you’ll find a living room/game room with mini kitchen. Possibilities with this one are endless. The house has had substantial updating throughout in the past 5 years to include, new roof, evaporative cooler, water heater, vinyl windows, front door, flooring, sump pump, water line from main, back deck, appliances, blinds, stucco, upstairs lighting, pool filter system. Don’t miss your own little piece of paradise…
Home Details
Home Type
- Single Family
Est. Annual Taxes
- $2,046
Year Built
- Built in 1997
Lot Details
- 3.11 Acre Lot
- Lot Dimensions are 280x500x246x564
- Split Rail Fence
- Barbed Wire
- Landscaped
- Backyard Sprinklers
- Property is zoned AFT
HOA Fees
- $13 Monthly HOA Fees
Home Design
- Wood Frame Construction
- Asphalt Roof
- Stucco Exterior
Interior Spaces
- 2-Story Property
- Vaulted Ceiling
- Ceiling Fan
- Gas Log Fireplace
- Window Treatments
- Family Room Downstairs
- Living Room
- Dining Room
- Game Room
Kitchen
- Eat-In Kitchen
- Gas Oven or Range
- Range Hood
- Microwave
- Dishwasher
Flooring
- Carpet
- Laminate
- Tile
Bedrooms and Bathrooms
- 5 Bedrooms
- Primary Bedroom on Main
- Walk-In Closet
- 4 Bathrooms
- Garden Bath
Laundry
- Dryer
- Washer
Basement
- Partial Basement
- Sump Pump
- Laundry in Basement
Parking
- 1 Car Detached Garage
- RV Access or Parking
Outdoor Features
- In Ground Pool
- Covered Deck
- Outbuilding
Schools
- Mesa View Elementary School
- Orchard Mesa Middle School
- Grand Junction High School
Farming
- 1 Irrigated Acre
Horse Facilities and Amenities
- Horses Allowed On Property
- Corral
Utilities
- Evaporated cooling system
- Baseboard Heating
- Irrigation Water Rights
- Septic Tank
Listing and Financial Details
- Assessor Parcel Number 3203-053-02-009
- Seller Concessions Offered
Ownership History
Purchase Details
Home Financials for this Owner
Home Financials are based on the most recent Mortgage that was taken out on this home.Purchase Details
Home Financials for this Owner
Home Financials are based on the most recent Mortgage that was taken out on this home.Purchase Details
Home Financials for this Owner
Home Financials are based on the most recent Mortgage that was taken out on this home.Map
Similar Homes in Whitewater, CO
Home Values in the Area
Average Home Value in this Area
Purchase History
| Date | Type | Sale Price | Title Company |
|---|---|---|---|
| Special Warranty Deed | $650,000 | None Listed On Document | |
| Warranty Deed | $455,000 | Heritage Title Company | |
| Warranty Deed | $45,000 | -- |
Mortgage History
| Date | Status | Loan Amount | Loan Type |
|---|---|---|---|
| Open | $350,000 | New Conventional | |
| Previous Owner | $430,200 | VA | |
| Previous Owner | $370,000 | VA | |
| Previous Owner | $75,000 | Credit Line Revolving | |
| Previous Owner | $72,222 | Credit Line Revolving | |
| Previous Owner | $231,000 | Future Advance Clause Open End Mortgage | |
| Previous Owner | $249,000 | Unknown | |
| Previous Owner | $251,000 | Unknown | |
| Previous Owner | $25,000 | Unknown | |
| Previous Owner | $26,545 | Unknown | |
| Previous Owner | $224,200 | Unknown | |
| Previous Owner | $220,000 | Unknown | |
| Previous Owner | $35,000 | Stand Alone Second | |
| Previous Owner | $160,000 | Unknown | |
| Previous Owner | $20,287 | Construction | |
| Previous Owner | $130,000 | Construction | |
| Previous Owner | $22,500 | Seller Take Back |
Property History
| Date | Event | Price | Change | Sq Ft Price |
|---|---|---|---|---|
| 11/08/2024 11/08/24 | Sold | $650,000 | 0.0% | $181 / Sq Ft |
| 10/04/2024 10/04/24 | Pending | -- | -- | -- |
| 10/01/2024 10/01/24 | For Sale | $650,000 | -- | $181 / Sq Ft |
Tax History
| Year | Tax Paid | Tax Assessment Tax Assessment Total Assessment is a certain percentage of the fair market value that is determined by local assessors to be the total taxable value of land and additions on the property. | Land | Improvement |
|---|---|---|---|---|
| 2024 | $2,046 | $29,300 | $6,550 | $22,750 |
| 2023 | $2,046 | $29,300 | $6,550 | $22,750 |
| 2022 | $2,269 | $32,030 | $5,420 | $26,610 |
| 2021 | $2,281 | $32,960 | $5,580 | $27,380 |
| 2020 | $2,241 | $33,190 | $5,360 | $27,830 |
| 2019 | $2,118 | $33,190 | $5,360 | $27,830 |
| 2018 | $1,597 | $23,000 | $5,400 | $17,600 |
| 2017 | $1,479 | $23,000 | $5,400 | $17,600 |
| 2016 | $1,411 | $24,940 | $6,370 | $18,570 |
| 2015 | $1,433 | $24,940 | $6,370 | $18,570 |
| 2014 | $1,454 | $25,480 | $5,170 | $20,310 |
Source: Grand Junction Area REALTOR® Association
MLS Number: 20244505
APN: 3203-053-02-009
- 4615 Highway 50
- 34500 Pronghorn Dr
- 4521 Old Kannah Creek Rd
- 1505 Dyer Rd
- 26101 & 246 Highway 141
- 2291 Reeder Mesa Rd
- 7330 Reeder Mesa Rd
- 1410 Shiloh St
- 1375 Shiloh St
- 1370 Shiloh St
- 1335 Shiloh St
- 1330 Shiloh St
- 1295 Shiloh St
- 1290 Shiloh St
- 1415 Shiloh St
- 1250 Shiloh St
- 302 Desert Vista Rd
- 1455 Shiloh St
- 1711 Purdy Mesa Rd
- 480 Martin Ln
