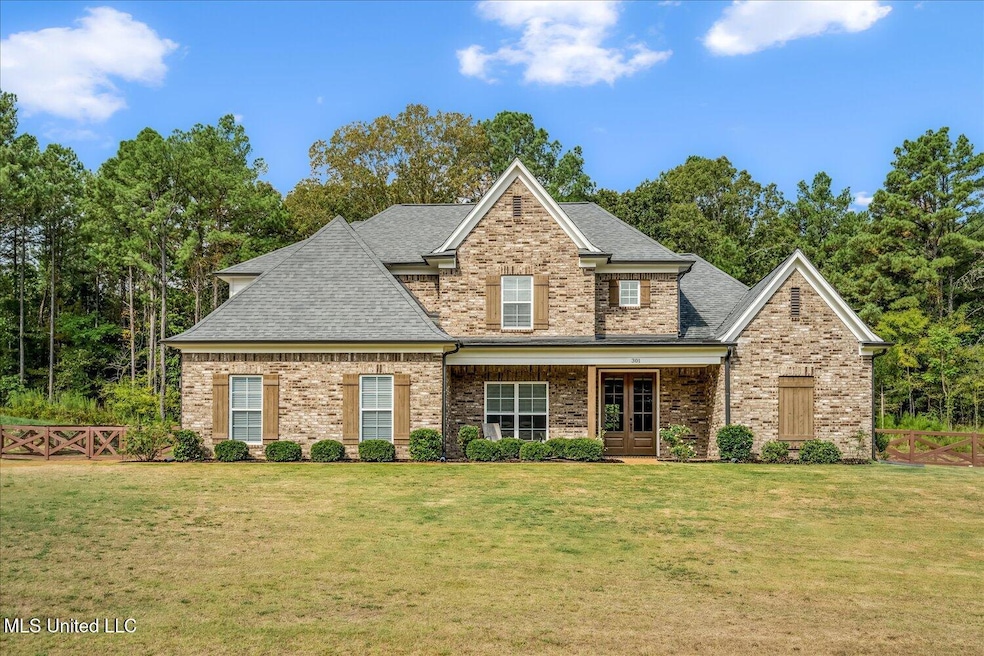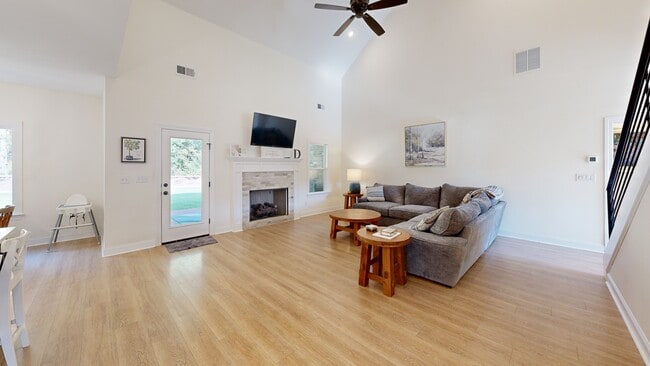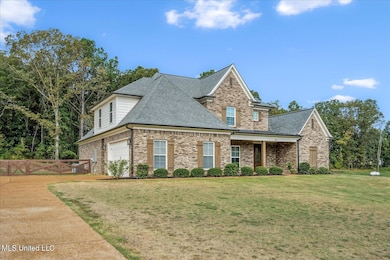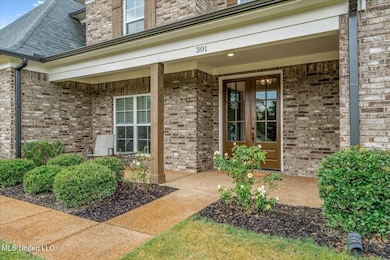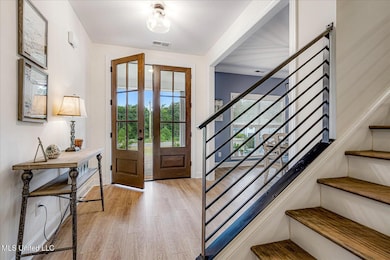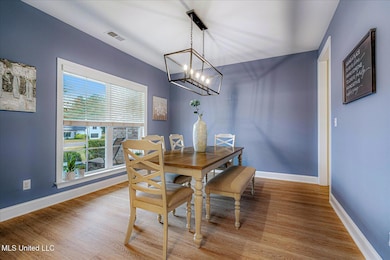
301 Fairview Trail Byhalia, MS 38611
Lewisburg NeighborhoodEstimated payment $2,729/month
Highlights
- Hot Property
- Open Floorplan
- Traditional Architecture
- Center Hill Elementary School Rated A-
- Vaulted Ceiling
- Main Floor Primary Bedroom
About This Home
Better than new! This spacious family home combines country living with modern convenience; featuring North Central high-speed internet, perfect for working from home or gaming.
The open floor plan offers a large vaulted great room that flows seamlessly into the kitchen and breakfast area, creating the ideal space for everyday living and entertaining. A formal dining room sits at the front of the home for special gatherings.
The primary suite is tucked away on one side of the main level with a luxurious pass-through shower and spacious walk-in closet. On the opposite side, you'll find a secondary bedroom with its own full bathroom, great for guests or family. Upstairs, there are three additional bedrooms (or two plus a bonus room) and another full bath.
Step outside to enjoy a fenced backyard with beautiful views of the private tree line, offering both space and serenity. Have a desire to build on the property long term?? NOT TO WORRY!! The full acreage continues a couple hundred feet pass the fence line. Get with your Realtor immediately before some other lucky family gets to call this place HOME!
Home Details
Home Type
- Single Family
Est. Annual Taxes
- $2,273
Year Built
- Built in 2021
Lot Details
- 1.57 Acre Lot
- Back Yard Fenced and Front Yard
- Zoning described as General Residential
Parking
- 2 Car Garage
- Driveway
Home Design
- Traditional Architecture
- Farmhouse Style Home
- Brick Exterior Construction
- Slab Foundation
- Architectural Shingle Roof
Interior Spaces
- 3,005 Sq Ft Home
- 2-Story Property
- Open Floorplan
- Wired For Data
- Vaulted Ceiling
- Ceiling Fan
- Recessed Lighting
- Gas Fireplace
- Low Emissivity Windows
- Vinyl Clad Windows
- Insulated Windows
- Double Door Entry
- Great Room with Fireplace
- Storage
- Attic
Kitchen
- Breakfast Area or Nook
- Eat-In Kitchen
- Breakfast Bar
- Walk-In Pantry
- Electric Oven
- Electric Cooktop
- Recirculated Exhaust Fan
- Dishwasher
- Kitchen Island
- Solid Surface Countertops
- Disposal
Flooring
- Tile
- Luxury Vinyl Tile
Bedrooms and Bathrooms
- 5 Bedrooms
- Primary Bedroom on Main
- Dual Closets
- Walk-In Closet
- 3 Full Bathrooms
- Double Vanity
- Walk-in Shower
Laundry
- Laundry Room
- Laundry on main level
Outdoor Features
- Rain Gutters
- Front Porch
Schools
- Center Hill Elementary School
- Center Hill Middle School
- Center Hill High School
Utilities
- Cooling System Powered By Gas
- Central Heating and Cooling System
- High Speed Internet
Community Details
- No Home Owners Association
- Hidden Grove Subdivision
Listing and Financial Details
- Assessor Parcel Number 2058330300003600
Map
Home Values in the Area
Average Home Value in this Area
Tax History
| Year | Tax Paid | Tax Assessment Tax Assessment Total Assessment is a certain percentage of the fair market value that is determined by local assessors to be the total taxable value of land and additions on the property. | Land | Improvement |
|---|---|---|---|---|
| 2024 | $2,273 | $25,732 | $4,000 | $21,732 |
| 2023 | $2,273 | $25,732 | $0 | $0 |
| 2022 | $2,273 | $25,732 | $4,000 | $21,732 |
| 2021 | $450 | $4,500 | $4,500 | $0 |
Property History
| Date | Event | Price | Change | Sq Ft Price |
|---|---|---|---|---|
| 08/28/2025 08/28/25 | For Sale | $469,901 | +4.0% | $157 / Sq Ft |
| 11/24/2021 11/24/21 | Sold | -- | -- | -- |
| 10/26/2021 10/26/21 | Pending | -- | -- | -- |
| 10/17/2021 10/17/21 | For Sale | $452,000 | -- | $153 / Sq Ft |
Purchase History
| Date | Type | Sale Price | Title Company |
|---|---|---|---|
| Warranty Deed | -- | Guardian Title |
Mortgage History
| Date | Status | Loan Amount | Loan Type |
|---|---|---|---|
| Open | $384,200 | New Conventional | |
| Previous Owner | $334,400 | Construction |
About the Listing Agent

Hi, I’m Dylan Johnson — Realtor® & Real Estate Investment Advisor
Top 2% of Realtors | Multi-Million Dollar Club Member
Originally from California, I’ve been proud to call Memphis home for over half a decade. I work with buyers, sellers, and investors at all stages—whether you're purchasing your first home, selling a property, or building a portfolio of passive-income-generating rentals.
As both a Realtor and an active investor with a double-digit real estate portfolio of my
Dylan's Other Listings
Source: MLS United
MLS Number: 4123931
APN: 2058330300003600
- 284 Fairview Trail
- 326 Fairview Trail
- 536 Fairview Trail
- 14424 Myers Plantation Cove
- 13996 Davenport Rd
- 13997 Davenport Rd
- 13999 Davenport Rd
- 334 W Rd
- 367 Byhalia Creek Farms Rd W Unit R
- 13705 Byhalia Rd
- 215 Louise Rd
- 13357 Ella Ln
- 13319 Ella Ln
- 13259 Ella Ln
- 13505 Fairview Rd
- 13950 Fairview Rd
- 0 Ella Ln Unit 4105809
- 0 Ella Ln Unit 4095033
- 15001 Fairview Rd
- 5700 Myers Rd
- 4061 Colton Dr
- 4276 Blake Cir
- 4072 Destin Dr
- 10892 Blake Cir
- 4184 Destin Dr
- 4581 Fontaine Place
- 13273 Sandbourne S
- 6166 Sandbourne E
- 6248 Blackhawk Cove
- 6443 White Hawk Ln
- 13061 Sandbourne S
- 6731 Cataloochee Cove
- 6906 Greyhawk Cove N
- 10953 Oak Leaf Dr
- 10594 Wyckford Dr
- 12923 Fox Ridge Ln
- 6318 Magnolia Lakes Dr
- 10712 Oak Cir N
- 7169 Fox Creek Dr
- 10662 Oak Leaf Dr
