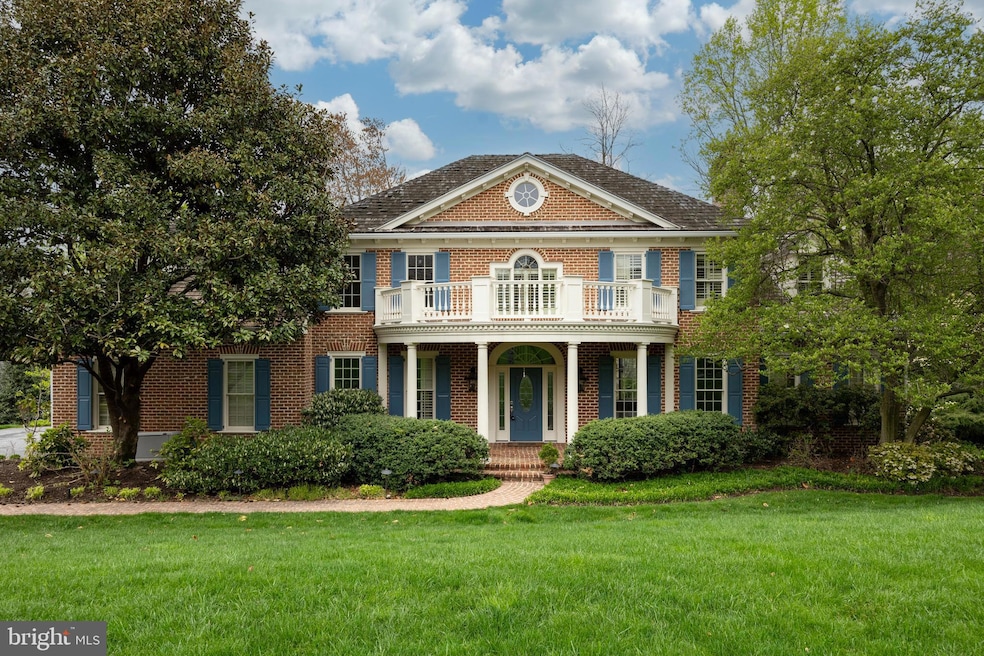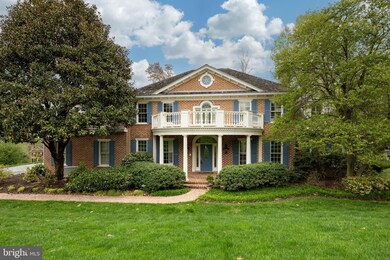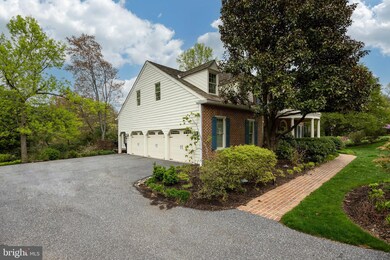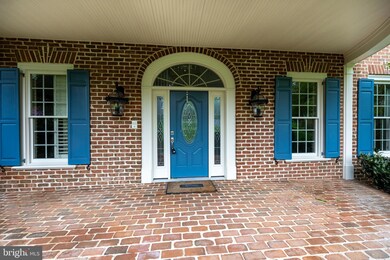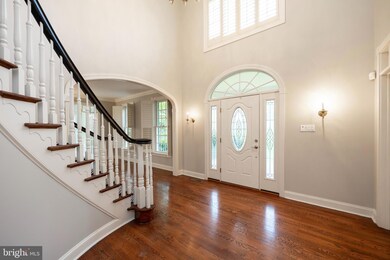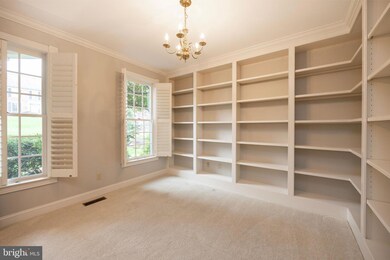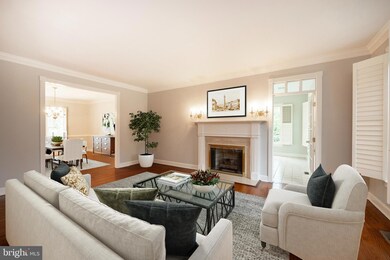
301 Freedom Ct Newtown Square, PA 19073
Highlights
- Gourmet Kitchen
- Panoramic View
- Colonial Architecture
- General Wayne Elementary School Rated A-
- Curved or Spiral Staircase
- Deck
About This Home
As of July 2024Unique Opportunity to own in Willistown Township !!! Do not miss the chance to own in the prestigious Plumstock Neighborhood. Visit one of the few resales that come up in this area. Be sure to see this expansive colonial residence nestled on a peaceful cul-de-sac in the esteemed Great Valley School District.
Upon entry, be greeted by a majestic two-story foyer leading to meticulously crafted living spaces. The main floor includes a home office across from the formal living room anchored by a cozy fireplace. From here find convenient access through glass doors to spacious sunroom/conservatory. With a floor plan created with entertaining in mind, this space also connects to the formal dining space just off the kitchen. The kitchen boasts quartz counters, stainless gourmet appliances, and elegant cherry cabinetry. The sunny breakfast area provides access to expansive deck overlooking stone patio & treelined yard. Not to be missed is the family room with an airy vaulted ceiling and an additional fireplace. Convenience is at the forefront of this home with a powder room, laundry area, and access to the 3 car garage.
The second floor presents a sprawling primary suite featuring its own fireplace and sitting area. Walk past the dual walk-in closets to discover the ensuite bath boasting a dual sink vanity, jacuzzi tub, spacious glass shower, and additional vanity for getting ready in the morning. On this level you'll also find two bedrooms sharing an updated jack-and-jill bath, and third bedroom with a well appointed hall bath. Ascend to the third floor to discover a versatile loft space ideal for bonus living quarters, in home office or ample storage or private den /library.
The finished walkout basement features a flexible layout enhanced by a wet bar and ample cabinetry, generous living area with fireplace, a versatile flex space suitable for exercise or recreation, and a full bath. Head outside and revel in the meticulously landscaped grounds including a stone patio with an outdoor fireplace. The tree-lined backyard and serene natural surroundings create an idyllic outdoor retreat for you to enjoy year round!
Enjoy the rare opportunity to plant your roots in the desirable Plumsock Community- Schedule your showing today!
Last Agent to Sell the Property
LPT Realty, LLC License #RS164185L Listed on: 04/25/2024

Home Details
Home Type
- Single Family
Est. Annual Taxes
- $14,518
Year Built
- Built in 1993
Lot Details
- 0.55 Acre Lot
- Cul-De-Sac
- Landscaped
- Extensive Hardscape
- Private Lot
- Corner Lot
- Sloped Lot
- Wooded Lot
- Back, Front, and Side Yard
- Property is in good condition
HOA Fees
- $200 Monthly HOA Fees
Parking
- 3 Car Attached Garage
- 3 Driveway Spaces
- Side Facing Garage
Property Views
- Panoramic
- Woods
- Garden
Home Design
- Colonial Architecture
- Traditional Architecture
- Block Foundation
- Frame Construction
- Shake Roof
- Concrete Perimeter Foundation
Interior Spaces
- Property has 3 Levels
- Traditional Floor Plan
- Wet Bar
- Central Vacuum
- Curved or Spiral Staircase
- Dual Staircase
- Built-In Features
- Chair Railings
- Crown Molding
- Wainscoting
- Two Story Ceilings
- Recessed Lighting
- 4 Fireplaces
- Self Contained Fireplace Unit Or Insert
- Marble Fireplace
- Family Room Off Kitchen
- Formal Dining Room
- Laundry on main level
Kitchen
- Gourmet Kitchen
- Breakfast Area or Nook
- Butlers Pantry
- Kitchen Island
- Upgraded Countertops
Flooring
- Wood
- Carpet
- Ceramic Tile
Bedrooms and Bathrooms
- 4 Bedrooms
- Walk-In Closet
Partially Finished Basement
- Walk-Out Basement
- Rear Basement Entry
- Space For Rooms
- Basement with some natural light
Outdoor Features
- Deck
- Patio
Location
- Suburban Location
Schools
- General Wayne Elementary School
- Great Valley Middle School
- Great Valley High School
Utilities
- Forced Air Heating and Cooling System
- Heating System Powered By Leased Propane
- Power Generator
- Electric Water Heater
Community Details
- $1,000 Capital Contribution Fee
- Plumsock At Willistown HOA
- Plumsock Subdivision
Listing and Financial Details
- Tax Lot 0040
- Assessor Parcel Number 54-09 -0040
Ownership History
Purchase Details
Home Financials for this Owner
Home Financials are based on the most recent Mortgage that was taken out on this home.Purchase Details
Similar Homes in Newtown Square, PA
Home Values in the Area
Average Home Value in this Area
Purchase History
| Date | Type | Sale Price | Title Company |
|---|---|---|---|
| Deed | $1,250,000 | None Listed On Document | |
| Deed | $575,000 | -- |
Mortgage History
| Date | Status | Loan Amount | Loan Type |
|---|---|---|---|
| Open | $1,000,000 | New Conventional |
Property History
| Date | Event | Price | Change | Sq Ft Price |
|---|---|---|---|---|
| 07/10/2024 07/10/24 | Sold | $1,250,000 | -7.4% | $194 / Sq Ft |
| 05/21/2024 05/21/24 | Price Changed | $1,350,000 | 0.0% | $210 / Sq Ft |
| 05/21/2024 05/21/24 | For Sale | $1,350,000 | -9.7% | $210 / Sq Ft |
| 05/01/2024 05/01/24 | Pending | -- | -- | -- |
| 04/25/2024 04/25/24 | For Sale | $1,495,000 | -- | $232 / Sq Ft |
Tax History Compared to Growth
Tax History
| Year | Tax Paid | Tax Assessment Tax Assessment Total Assessment is a certain percentage of the fair market value that is determined by local assessors to be the total taxable value of land and additions on the property. | Land | Improvement |
|---|---|---|---|---|
| 2024 | $14,906 | $523,170 | $123,630 | $399,540 |
| 2023 | $14,519 | $523,170 | $123,630 | $399,540 |
| 2022 | $14,226 | $523,170 | $123,630 | $399,540 |
| 2021 | $13,938 | $523,170 | $123,630 | $399,540 |
| 2020 | $13,707 | $523,170 | $123,630 | $399,540 |
| 2019 | $13,573 | $523,170 | $123,630 | $399,540 |
| 2018 | $13,314 | $523,170 | $123,630 | $399,540 |
| 2017 | $13,314 | $523,170 | $123,630 | $399,540 |
| 2016 | $11,907 | $523,170 | $123,630 | $399,540 |
| 2015 | $11,907 | $523,170 | $123,630 | $399,540 |
| 2014 | $11,907 | $523,170 | $123,630 | $399,540 |
Agents Affiliated with this Home
-
Gary Mercer

Seller's Agent in 2024
Gary Mercer
LPT Realty, LLC
(610) 467-5319
1,904 Total Sales
-
Esther Cohen-Eskin

Buyer's Agent in 2024
Esther Cohen-Eskin
Compass RE
(484) 571-7350
175 Total Sales
Map
Source: Bright MLS
MLS Number: PACT2063912
APN: 54-009-0040.0000
- 523 Sill Overlook
- 1603 Whispering Brooke Dr Unit 1603
- 447 Barrows Sheef
- 23 Street Rd
- 7 Old Covered Bridge Rd
- 421 Cranberry Ln
- 46 Street Rd
- 211 Dutton Mill Rd
- 6 Skydance Way
- 6 Hunt Club Ln
- 1601 Radcliffe Ct
- 1519 Middletown Rd
- 602 Pritchard Place Unit 602
- 8 Knights Way
- 207 Fairfield Ct
- 11 Musket Ct Unit 53
- 41 Musket Ct Unit 38
- 11 Ridings Way
- 5 Fawn Ct Unit 26
- 2542 White Horse Rd
