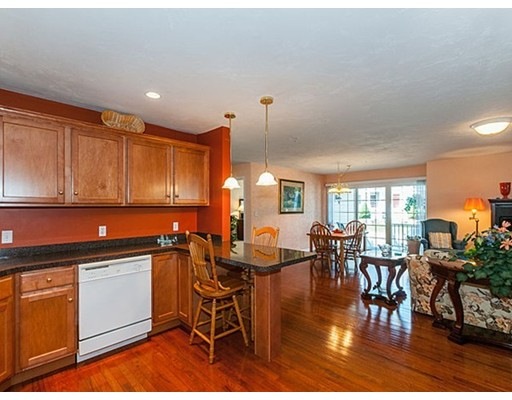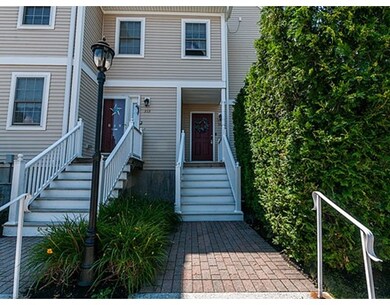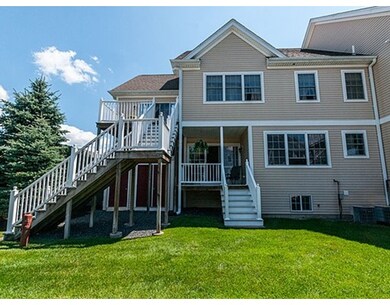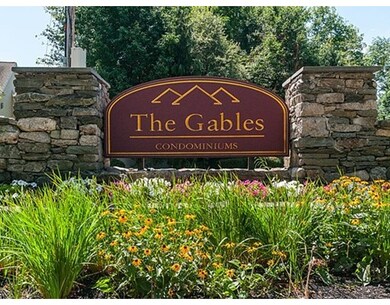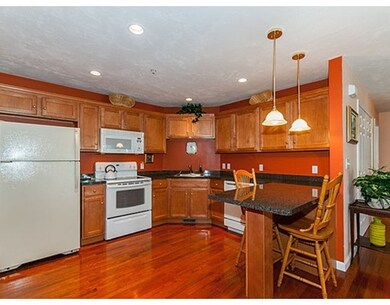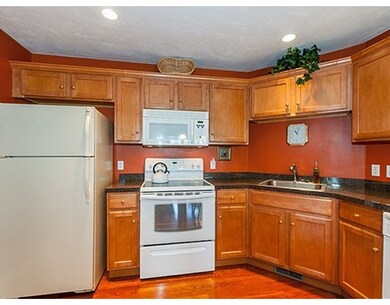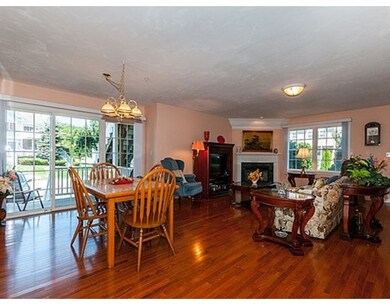
301 Hampton Way Unit 301 Abington, MA 02351
Highlights
- Golf Course Community
- Medical Services
- Deck
- Fitness Center
- Open Floorplan
- Property is near public transit
About This Home
As of July 2019Price REDUCED!!!!MUST see beautiful "Wollaston" style unit at the very Desirable " Gables". Enjoy luxury living in this Beautifully kept, peaceful community. Very desirable first floor unit- ONLY unit currently available!! Spacious 2 bed, 2 full bath unit.Master bath has amazing walk in shower upgrade. Gourmet Kitchen is perfect for entertaining as it opens to spacious dining and living area. Hardwood floors in Kit, DR, Livrm were an upgrade, gas fireplace in Living room. This immaculately kept home is a must see. Washer, Dryer, Refrigerator all included ...this unit will NOT last! By appt. only. No open house scheduled this weekend. NOT "FHA approved"
Last Agent to Sell the Property
Kristine Wilkinson
Success! Real Estate License #455023113 Listed on: 07/20/2016
Co-Listed By
Jeannie Carr
Success! Real Estate License #455500015
Property Details
Home Type
- Condominium
Est. Annual Taxes
- $4,362
Year Built
- Built in 2003
HOA Fees
- $256 Monthly HOA Fees
Home Design
- Garden Home
- Frame Construction
- Shingle Roof
Interior Spaces
- 1,400 Sq Ft Home
- 1-Story Property
- Open Floorplan
- Insulated Windows
- Sliding Doors
- Insulated Doors
- Living Room with Fireplace
Kitchen
- Range
- Microwave
- Dishwasher
Flooring
- Wood
- Wall to Wall Carpet
- Tile
Bedrooms and Bathrooms
- 2 Bedrooms
- Walk-In Closet
- 2 Full Bathrooms
Laundry
- Laundry on main level
- Dryer
- Washer
Parking
- 2 Car Parking Spaces
- Off-Street Parking
- Assigned Parking
Outdoor Features
- Balcony
- Deck
Location
- Property is near public transit
- Property is near schools
Utilities
- Forced Air Heating and Cooling System
- 1 Cooling Zone
- 1 Heating Zone
- Heating System Uses Natural Gas
Additional Features
- Level Entry For Accessibility
- End Unit
Listing and Financial Details
- Assessor Parcel Number 4478750
Community Details
Overview
- Association fees include insurance, road maintenance, ground maintenance, snow removal, trash
- 220 Units
Amenities
- Medical Services
- Common Area
- Shops
- Coin Laundry
Recreation
- Golf Course Community
- Tennis Courts
- Recreation Facilities
- Fitness Center
- Putting Green
- Jogging Path
Ownership History
Purchase Details
Home Financials for this Owner
Home Financials are based on the most recent Mortgage that was taken out on this home.Purchase Details
Home Financials for this Owner
Home Financials are based on the most recent Mortgage that was taken out on this home.Similar Homes in the area
Home Values in the Area
Average Home Value in this Area
Purchase History
| Date | Type | Sale Price | Title Company |
|---|---|---|---|
| Condominium Deed | $299,900 | -- | |
| Not Resolvable | $284,900 | -- |
Mortgage History
| Date | Status | Loan Amount | Loan Type |
|---|---|---|---|
| Open | $199,900 | New Conventional | |
| Previous Owner | $184,900 | New Conventional |
Property History
| Date | Event | Price | Change | Sq Ft Price |
|---|---|---|---|---|
| 07/19/2019 07/19/19 | Sold | $299,900 | 0.0% | $214 / Sq Ft |
| 06/13/2019 06/13/19 | Pending | -- | -- | -- |
| 06/10/2019 06/10/19 | For Sale | $299,900 | +5.3% | $214 / Sq Ft |
| 10/20/2016 10/20/16 | Sold | $284,900 | -1.7% | $204 / Sq Ft |
| 09/05/2016 09/05/16 | Pending | -- | -- | -- |
| 08/08/2016 08/08/16 | Price Changed | $289,900 | -1.7% | $207 / Sq Ft |
| 07/20/2016 07/20/16 | For Sale | $295,000 | -- | $211 / Sq Ft |
Tax History Compared to Growth
Tax History
| Year | Tax Paid | Tax Assessment Tax Assessment Total Assessment is a certain percentage of the fair market value that is determined by local assessors to be the total taxable value of land and additions on the property. | Land | Improvement |
|---|---|---|---|---|
| 2025 | $5,317 | $407,100 | $0 | $407,100 |
| 2024 | $5,064 | $378,500 | $0 | $378,500 |
| 2023 | $4,803 | $338,000 | $0 | $338,000 |
| 2022 | $4,671 | $306,900 | $0 | $306,900 |
| 2021 | $4,603 | $279,300 | $0 | $279,300 |
| 2020 | $4,634 | $272,600 | $0 | $272,600 |
| 2019 | $4,582 | $263,500 | $0 | $263,500 |
| 2018 | $4,835 | $271,300 | $0 | $271,300 |
| 2017 | $4,644 | $253,100 | $0 | $253,100 |
| 2016 | $4,362 | $243,300 | $0 | $243,300 |
| 2015 | $3,883 | $228,400 | $0 | $228,400 |
Agents Affiliated with this Home
-

Seller's Agent in 2019
The Eisnor Team
William Raveis R.E. & Home Services
(781) 775-3854
7 in this area
207 Total Sales
-

Buyer's Agent in 2019
Kim Curtin
Todd A. Sandler REALTORS®
(781) 799-6979
52 Total Sales
-
K
Seller's Agent in 2016
Kristine Wilkinson
Success! Real Estate
-
J
Seller Co-Listing Agent in 2016
Jeannie Carr
Success! Real Estate
-

Buyer's Agent in 2016
Kathy Rezendes
William Raveis R.E. & Home Services
(617) 571-1115
36 Total Sales
Map
Source: MLS Property Information Network (MLS PIN)
MLS Number: 72041229
APN: ABIN-000026-000000-000004-000061
