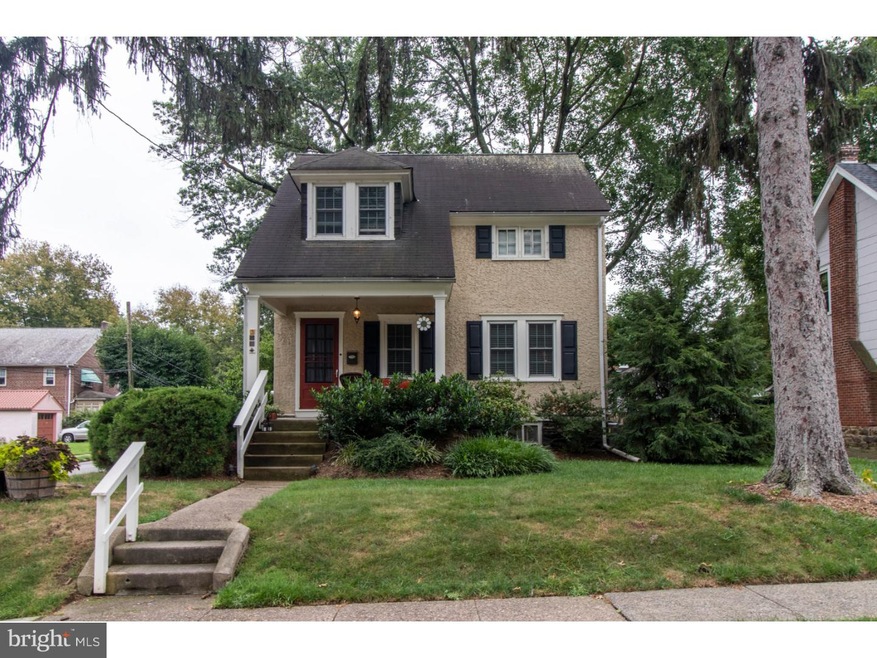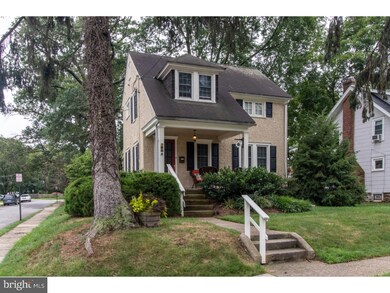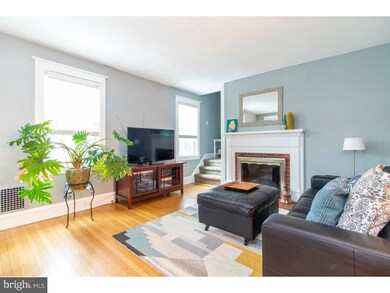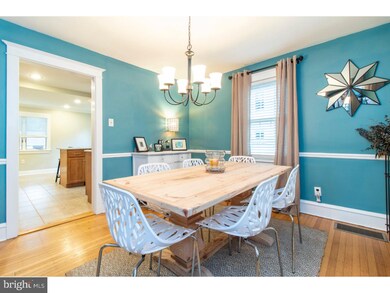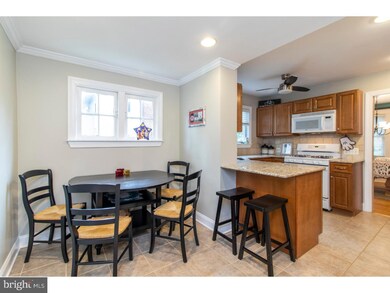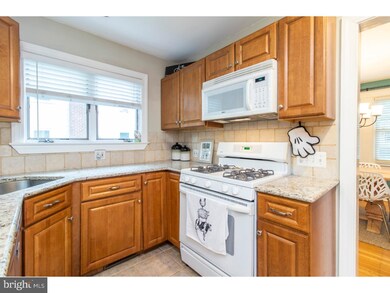
301 Harrison Ave Glenside, PA 19038
Highlights
- Colonial Architecture
- Deck
- Corner Lot
- Cheltenham High School Rated A-
- Wood Flooring
- No HOA
About This Home
As of June 2022Situated on a tree lined - one way street, this stunning colonial is full of charming details. 3 bedroom, 1.5 bathrooms with finished basement, fenced in yard, detached garage and driveway parking. Bright and sunny living room with wood burning fireplace, spacious dining room, updated eat in kitchen with newer cabinets and granite countertop, tile flooring and crown molding. Master bedroom has his and her closets with ceiling fan and bead board. Two additional bedrooms with nuetral paint, ample closet space, ceiling fans and bead board. Updated full hall bath with pedestal sink. Floored attic available for extra storage. Finished basement with half bath, laundry area and plenty of storage space. Level fenced in yard with back deck, slate patio and tiered planter garden area. 1 car detached garage with driveway. Home has original trim-work to add to the charm and character of this home. Updates include new HVAC, rear roof, hot water heater and dishwasher. Within walking distance to shops and restaurants in Glenside.
Last Agent to Sell the Property
EXP Realty, LLC License #RS318616 Listed on: 09/13/2018

Home Details
Home Type
- Single Family
Est. Annual Taxes
- $6,414
Year Built
- Built in 1920
Lot Details
- 7,141 Sq Ft Lot
- Corner Lot
- Back and Front Yard
- Property is in good condition
- Property is zoned R5
Parking
- 1 Car Detached Garage
- 1 Open Parking Space
Home Design
- Colonial Architecture
- Pitched Roof
- Stucco
Interior Spaces
- Property has 2 Levels
- Ceiling Fan
- Brick Fireplace
- Living Room
- Dining Room
- Wood Flooring
Kitchen
- Eat-In Kitchen
- Built-In Range
- Dishwasher
Bedrooms and Bathrooms
- 3 Bedrooms
- En-Suite Primary Bedroom
Finished Basement
- Basement Fills Entire Space Under The House
- Laundry in Basement
Outdoor Features
- Deck
- Patio
- Exterior Lighting
- Porch
Schools
- Glenside Elementary School
- Cedarbrook Middle School
- Cheltenham High School
Utilities
- Forced Air Heating and Cooling System
- Heating System Uses Gas
- 200+ Amp Service
- Natural Gas Water Heater
- Cable TV Available
Community Details
- No Home Owners Association
- Glenside Subdivision
Listing and Financial Details
- Tax Lot 049
- Assessor Parcel Number 31-00-13378-001
Ownership History
Purchase Details
Home Financials for this Owner
Home Financials are based on the most recent Mortgage that was taken out on this home.Purchase Details
Home Financials for this Owner
Home Financials are based on the most recent Mortgage that was taken out on this home.Purchase Details
Home Financials for this Owner
Home Financials are based on the most recent Mortgage that was taken out on this home.Purchase Details
Home Financials for this Owner
Home Financials are based on the most recent Mortgage that was taken out on this home.Purchase Details
Similar Homes in Glenside, PA
Home Values in the Area
Average Home Value in this Area
Purchase History
| Date | Type | Sale Price | Title Company |
|---|---|---|---|
| Deed | $345,000 | None Listed On Document | |
| Deed | $266,000 | None Available | |
| Deed | $255,000 | None Available | |
| Interfamily Deed Transfer | -- | None Available | |
| Deed | $118,000 | -- |
Mortgage History
| Date | Status | Loan Amount | Loan Type |
|---|---|---|---|
| Open | $327,750 | New Conventional | |
| Previous Owner | $212,800 | New Conventional | |
| Previous Owner | $232,644 | New Conventional | |
| Previous Owner | $171,000 | No Value Available | |
| Previous Owner | $46,000 | Unknown |
Property History
| Date | Event | Price | Change | Sq Ft Price |
|---|---|---|---|---|
| 06/15/2022 06/15/22 | Sold | $345,000 | 0.0% | $317 / Sq Ft |
| 04/20/2022 04/20/22 | Price Changed | $345,000 | +4.9% | $317 / Sq Ft |
| 04/19/2022 04/19/22 | Price Changed | $329,000 | -4.6% | $302 / Sq Ft |
| 04/15/2022 04/15/22 | Pending | -- | -- | -- |
| 04/12/2022 04/12/22 | Off Market | $345,000 | -- | -- |
| 04/08/2022 04/08/22 | For Sale | $329,900 | +24.0% | $303 / Sq Ft |
| 10/29/2018 10/29/18 | Sold | $266,000 | +0.4% | $197 / Sq Ft |
| 09/18/2018 09/18/18 | Pending | -- | -- | -- |
| 09/13/2018 09/13/18 | Price Changed | $265,000 | +1.9% | $196 / Sq Ft |
| 09/13/2018 09/13/18 | For Sale | $260,000 | +2.0% | $193 / Sq Ft |
| 07/17/2014 07/17/14 | Sold | $255,000 | 0.0% | $234 / Sq Ft |
| 06/10/2014 06/10/14 | Pending | -- | -- | -- |
| 05/09/2014 05/09/14 | For Sale | $255,000 | -- | $234 / Sq Ft |
Tax History Compared to Growth
Tax History
| Year | Tax Paid | Tax Assessment Tax Assessment Total Assessment is a certain percentage of the fair market value that is determined by local assessors to be the total taxable value of land and additions on the property. | Land | Improvement |
|---|---|---|---|---|
| 2024 | $7,168 | $107,330 | $45,450 | $61,880 |
| 2023 | $7,088 | $107,330 | $45,450 | $61,880 |
| 2022 | $6,966 | $107,330 | $45,450 | $61,880 |
| 2021 | $6,775 | $107,330 | $45,450 | $61,880 |
| 2020 | $6,580 | $107,330 | $45,450 | $61,880 |
| 2019 | $6,449 | $107,330 | $45,450 | $61,880 |
| 2018 | $2,048 | $107,330 | $45,450 | $61,880 |
| 2017 | $6,156 | $107,330 | $45,450 | $61,880 |
| 2016 | $6,114 | $107,330 | $45,450 | $61,880 |
| 2015 | $5,830 | $107,330 | $45,450 | $61,880 |
| 2014 | $5,830 | $107,330 | $45,450 | $61,880 |
Agents Affiliated with this Home
-
Carol Gillespie

Seller's Agent in 2022
Carol Gillespie
Quinn & Wilson, Inc.
(215) 850-7717
21 in this area
42 Total Sales
-
Jen Buschel

Buyer's Agent in 2022
Jen Buschel
HomeSmart Nexus Realty Group - Newtown
(215) 909-7355
1 in this area
10 Total Sales
-
Lauren Magee

Seller's Agent in 2018
Lauren Magee
EXP Realty, LLC
(484) 319-7999
52 Total Sales
-
Darcy Scollin

Seller's Agent in 2014
Darcy Scollin
OFC Realty
(215) 285-6198
7 in this area
107 Total Sales
Map
Source: Bright MLS
MLS Number: 1003808582
APN: 31-00-13378-001
- 120 Lismore Ave
- 119 S Easton Rd
- 317 Montier Rd
- 314 W Glenside Ave
- 1600 Church Rd Unit C212
- 1600 Church Rd Unit B-103
- 204 Mount Carmel Ave
- 522 Montier Rd
- 144 Roberts Ave
- 240 Rices Mill Rd
- 221 Royal Ave
- 213 Rices Mill Rd
- 514 East Ave
- 417 Gribbel Rd
- 416 Waverly Rd
- 625 Lindley Rd
- 415 Waverly Rd
- 439 Crescent Rd
- 554 Twickenham Rd
- 2610 Dumont Ave
