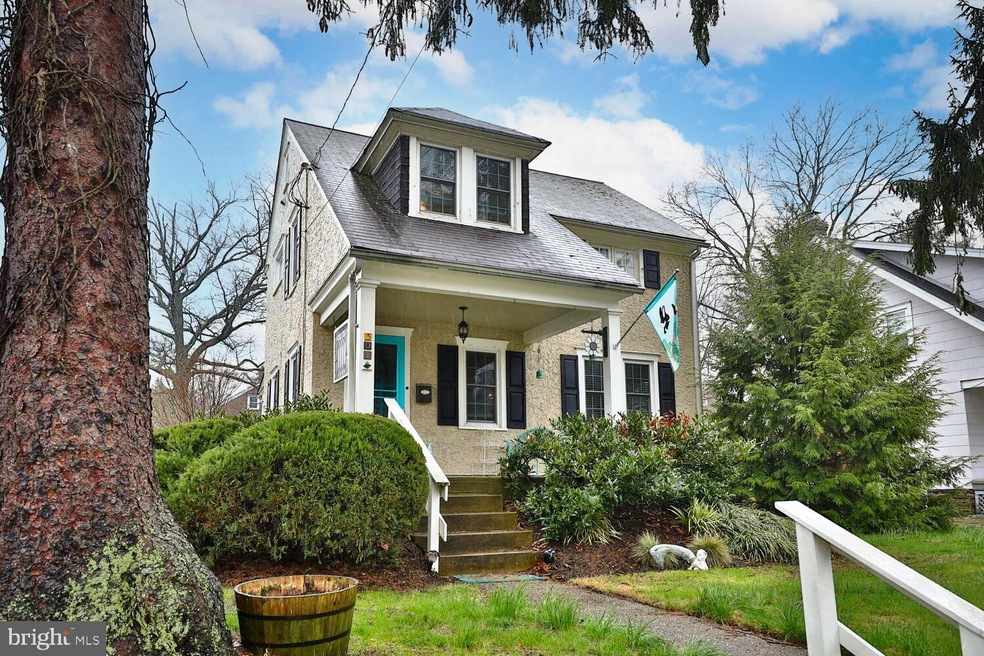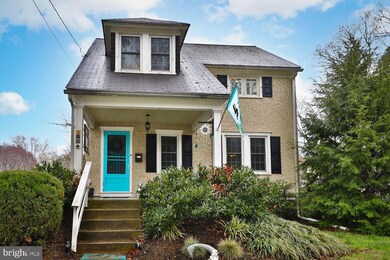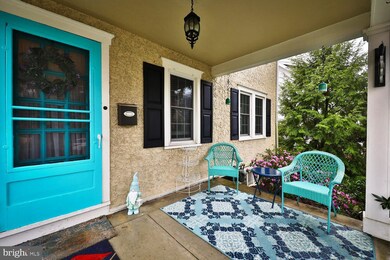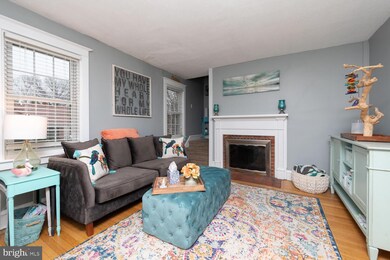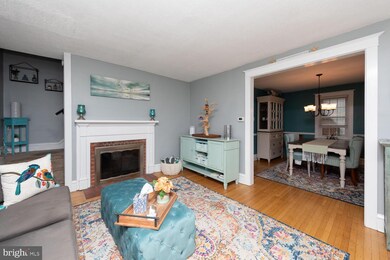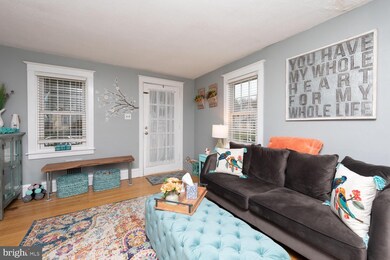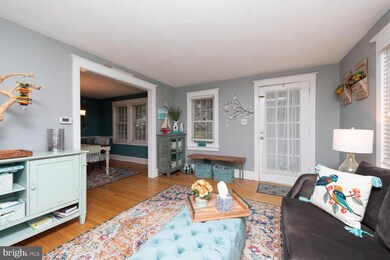
301 Harrison Ave Glenside, PA 19038
Highlights
- Colonial Architecture
- No HOA
- Living Room
- Cheltenham High School Rated A-
- 1 Car Detached Garage
- Forced Air Heating and Cooling System
About This Home
As of June 2022Charming home just waiting for new owners. The welcoming, Glenside front porch leads to living room with wood burning fireplace. The dining room is just perfect for entertaining and the spacious, updated kitchen with exit to back deck, wonderful fenced back yard and detached garage is a plus! Three bedrooms and full bath complete the second floor. There is also a walkup attic. The finished basement has a half bath and laundry area. Hardwood floors, replacement windows and central air are a plus. This home is just steps from elementary school, shopping, dining, the post office, train and bus, Township Library, Arcadia University and the wonderful Renninger Park with Township pool, tennis courts and ball fields. Also just a stroll to the fantastic Glenside all day Fourth of July activities and famous Parade.
Last Agent to Sell the Property
Quinn & Wilson, Inc. License #RS220273L Listed on: 04/08/2022
Home Details
Home Type
- Single Family
Est. Annual Taxes
- $6,965
Year Built
- Built in 1920
Lot Details
- 7,141 Sq Ft Lot
- Lot Dimensions are 57.00 x 0.00
Parking
- 1 Car Detached Garage
- 1 Driveway Space
- Front Facing Garage
Home Design
- Colonial Architecture
- Stucco
Interior Spaces
- 1,088 Sq Ft Home
- Property has 1.5 Levels
- Wood Burning Fireplace
- Living Room
- Dining Room
- Finished Basement
Kitchen
- Built-In Microwave
- Dishwasher
Bedrooms and Bathrooms
- 3 Bedrooms
Schools
- Cheltenham High School
Utilities
- Forced Air Heating and Cooling System
- Electric Water Heater
Community Details
- No Home Owners Association
Listing and Financial Details
- Tax Lot 049
- Assessor Parcel Number 31-00-13378-001
Ownership History
Purchase Details
Home Financials for this Owner
Home Financials are based on the most recent Mortgage that was taken out on this home.Purchase Details
Home Financials for this Owner
Home Financials are based on the most recent Mortgage that was taken out on this home.Purchase Details
Home Financials for this Owner
Home Financials are based on the most recent Mortgage that was taken out on this home.Purchase Details
Home Financials for this Owner
Home Financials are based on the most recent Mortgage that was taken out on this home.Purchase Details
Similar Homes in Glenside, PA
Home Values in the Area
Average Home Value in this Area
Purchase History
| Date | Type | Sale Price | Title Company |
|---|---|---|---|
| Deed | $345,000 | None Listed On Document | |
| Deed | $266,000 | None Available | |
| Deed | $255,000 | None Available | |
| Interfamily Deed Transfer | -- | None Available | |
| Deed | $118,000 | -- |
Mortgage History
| Date | Status | Loan Amount | Loan Type |
|---|---|---|---|
| Open | $327,750 | New Conventional | |
| Previous Owner | $212,800 | New Conventional | |
| Previous Owner | $232,644 | New Conventional | |
| Previous Owner | $171,000 | No Value Available | |
| Previous Owner | $46,000 | Unknown |
Property History
| Date | Event | Price | Change | Sq Ft Price |
|---|---|---|---|---|
| 06/15/2022 06/15/22 | Sold | $345,000 | 0.0% | $317 / Sq Ft |
| 04/20/2022 04/20/22 | Price Changed | $345,000 | +4.9% | $317 / Sq Ft |
| 04/19/2022 04/19/22 | Price Changed | $329,000 | -4.6% | $302 / Sq Ft |
| 04/15/2022 04/15/22 | Pending | -- | -- | -- |
| 04/12/2022 04/12/22 | Off Market | $345,000 | -- | -- |
| 04/08/2022 04/08/22 | For Sale | $329,900 | +24.0% | $303 / Sq Ft |
| 10/29/2018 10/29/18 | Sold | $266,000 | +0.4% | $197 / Sq Ft |
| 09/18/2018 09/18/18 | Pending | -- | -- | -- |
| 09/13/2018 09/13/18 | Price Changed | $265,000 | +1.9% | $196 / Sq Ft |
| 09/13/2018 09/13/18 | For Sale | $260,000 | +2.0% | $193 / Sq Ft |
| 07/17/2014 07/17/14 | Sold | $255,000 | 0.0% | $234 / Sq Ft |
| 06/10/2014 06/10/14 | Pending | -- | -- | -- |
| 05/09/2014 05/09/14 | For Sale | $255,000 | -- | $234 / Sq Ft |
Tax History Compared to Growth
Tax History
| Year | Tax Paid | Tax Assessment Tax Assessment Total Assessment is a certain percentage of the fair market value that is determined by local assessors to be the total taxable value of land and additions on the property. | Land | Improvement |
|---|---|---|---|---|
| 2024 | $7,168 | $107,330 | $45,450 | $61,880 |
| 2023 | $7,088 | $107,330 | $45,450 | $61,880 |
| 2022 | $6,966 | $107,330 | $45,450 | $61,880 |
| 2021 | $6,775 | $107,330 | $45,450 | $61,880 |
| 2020 | $6,580 | $107,330 | $45,450 | $61,880 |
| 2019 | $6,449 | $107,330 | $45,450 | $61,880 |
| 2018 | $2,048 | $107,330 | $45,450 | $61,880 |
| 2017 | $6,156 | $107,330 | $45,450 | $61,880 |
| 2016 | $6,114 | $107,330 | $45,450 | $61,880 |
| 2015 | $5,830 | $107,330 | $45,450 | $61,880 |
| 2014 | $5,830 | $107,330 | $45,450 | $61,880 |
Agents Affiliated with this Home
-
Carol Gillespie

Seller's Agent in 2022
Carol Gillespie
Quinn & Wilson, Inc.
(215) 850-7717
21 in this area
42 Total Sales
-
Jen Buschel

Buyer's Agent in 2022
Jen Buschel
HomeSmart Nexus Realty Group - Newtown
(215) 909-7355
1 in this area
10 Total Sales
-
Lauren Magee

Seller's Agent in 2018
Lauren Magee
EXP Realty, LLC
(484) 319-7999
52 Total Sales
-
Darcy Scollin

Seller's Agent in 2014
Darcy Scollin
OFC Realty
(215) 285-6198
7 in this area
107 Total Sales
Map
Source: Bright MLS
MLS Number: PAMC2033654
APN: 31-00-13378-001
- 120 Lismore Ave
- 119 S Easton Rd
- 317 Montier Rd
- 314 W Glenside Ave
- 1600 Church Rd Unit C212
- 1600 Church Rd Unit B-103
- 204 Mount Carmel Ave
- 522 Montier Rd
- 144 Roberts Ave
- 240 Rices Mill Rd
- 221 Royal Ave
- 213 Rices Mill Rd
- 514 East Ave
- 417 Gribbel Rd
- 416 Waverly Rd
- 625 Lindley Rd
- 415 Waverly Rd
- 439 Crescent Rd
- 554 Twickenham Rd
- 2610 Dumont Ave
