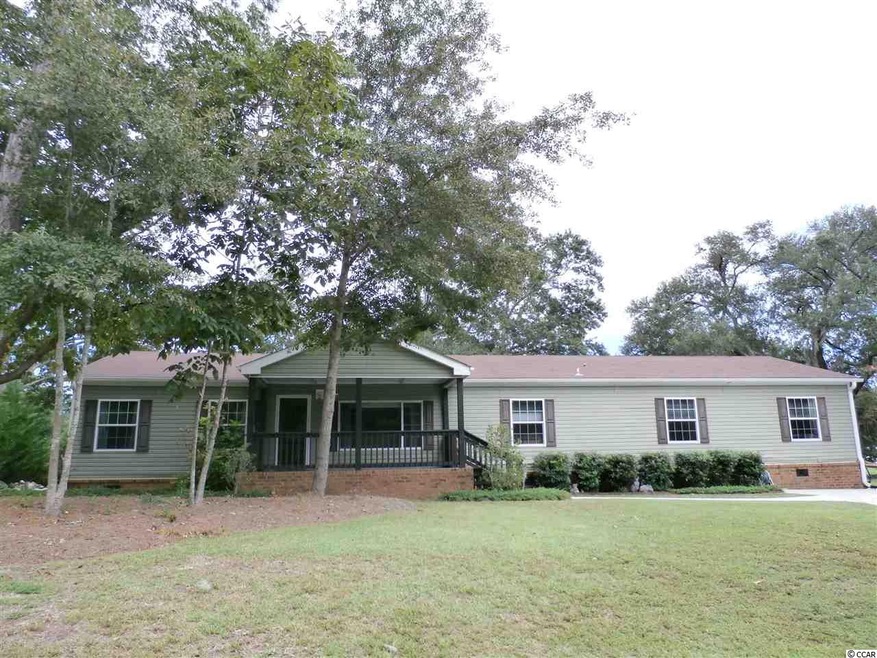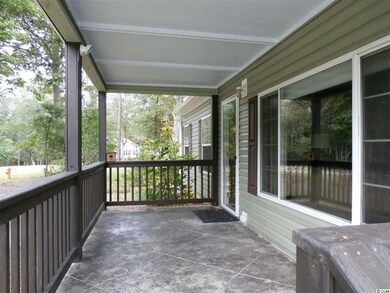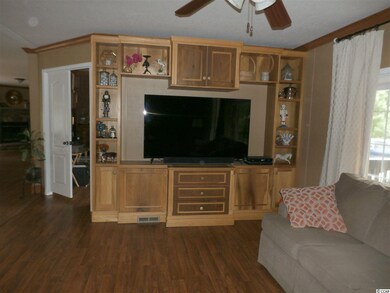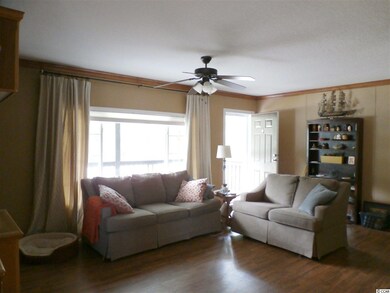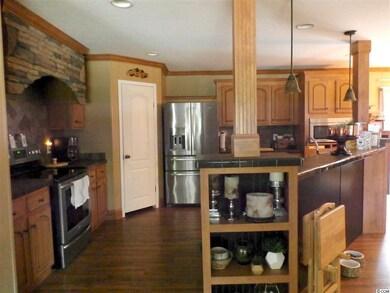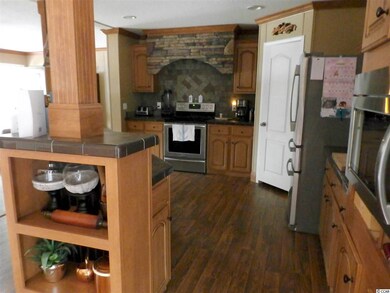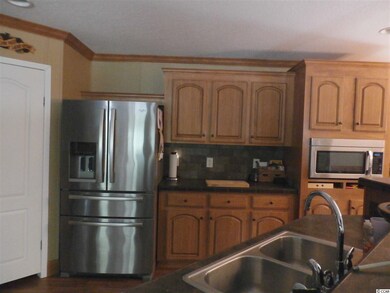
301 Hawks Nest Cir Murrells Inlet, SC 29576
Murrells Inlet NeighborhoodHighlights
- Lake On Lot
- Deck
- Front Porch
- Waccamaw Elementary School Rated A-
- Ranch Style House
- Linen Closet
About This Home
As of March 20222012 Fleetwood Springhill 28x76 with 3 Bedrooms, 3 baths, Office (could be converted into bedroom), Front porch, Lanai and large deck overlooking the large lake. Many of the rooms have built in cabinets and shelves. Crown and baseboard throughout, upgraded windows. Stainless appliances with convection oven.Vinyl flooring throughout, wood burning fireplace that can be converted into gas, stamped concrete on 17.5x7.5 front porch 24x12 Lanai & deck out back that overlooks raised deck that is 20x18. 18x12 Workshop with 12x12 attached shed behind that. This home sits on a leased lot where you only pay the lot rent and no taxes on the land. No rentals allowed in Hawks Nest, must be a second home or permanent home.
Last Agent to Sell the Property
Palmetto Coastal Homes License #27964 Listed on: 08/30/2017
Property Details
Home Type
- Mobile/Manufactured
Year Built
- Built in 2012
HOA Fees
- $330 Monthly HOA Fees
Parking
- Driveway
Home Design
- Ranch Style House
- Vinyl Siding
Interior Spaces
- 2,128 Sq Ft Home
- Paneling
- Ceiling Fan
- Window Treatments
- Insulated Doors
- Family Room with Fireplace
- Combination Dining and Living Room
- Vinyl Flooring
- Crawl Space
Kitchen
- Breakfast Bar
- Range with Range Hood
- Dishwasher
Bedrooms and Bathrooms
- 3 Bedrooms
- Split Bedroom Floorplan
- Linen Closet
- Walk-In Closet
- 3 Full Bathrooms
- Single Vanity
- Shower Only
- Garden Bath
Laundry
- Laundry Room
- Washer and Dryer Hookup
Home Security
- Storm Doors
- Fire and Smoke Detector
Outdoor Features
- Lake On Lot
- Deck
- Front Porch
Schools
- Waccamaw Elementary School
- Waccamaw Middle School
- Waccamaw High School
Utilities
- Central Heating and Cooling System
- Water Heater
- Phone Available
- Cable TV Available
Additional Features
- Land Lease
- Outside City Limits
- Manufactured Home With Leased Land
Community Details
- Association fees include trash pickup
Similar Homes in Murrells Inlet, SC
Home Values in the Area
Average Home Value in this Area
Property History
| Date | Event | Price | Change | Sq Ft Price |
|---|---|---|---|---|
| 03/03/2022 03/03/22 | Sold | $182,000 | +5.5% | $86 / Sq Ft |
| 01/27/2022 01/27/22 | For Sale | $172,500 | +38.0% | $81 / Sq Ft |
| 10/30/2017 10/30/17 | Sold | $125,000 | -3.5% | $59 / Sq Ft |
| 08/30/2017 08/30/17 | For Sale | $129,500 | -- | $61 / Sq Ft |
Tax History Compared to Growth
Agents Affiliated with this Home
-
Peter Sollecito

Seller's Agent in 2022
Peter Sollecito
CB Sea Coast Advantage MI
(843) 457-5592
26 in this area
1,258 Total Sales
-
Dana Keip

Seller Co-Listing Agent in 2022
Dana Keip
CB Sea Coast Advantage MI
(843) 424-5275
1 in this area
17 Total Sales
-
Desiree Rowles

Buyer's Agent in 2022
Desiree Rowles
Rowles Real Estate
(843) 450-2535
8 in this area
627 Total Sales
-
Glenda Strickland

Seller's Agent in 2017
Glenda Strickland
Palmetto Coastal Homes
(843) 222-9231
6 in this area
16 Total Sales
-
David Strickland
D
Seller Co-Listing Agent in 2017
David Strickland
Palmetto Coastal Homes
(843) 457-8708
6 in this area
15 Total Sales
-
Derek MacLeod
D
Buyer's Agent in 2017
Derek MacLeod
INNOVATE Real Estate
(843) 957-1638
8 in this area
39 Total Sales
Map
Source: Coastal Carolinas Association of REALTORS®
MLS Number: 1718769
- 4648 Fringetree Dr Unit C
- 48 Talon Cir
- 4657 Fringetree Dr Unit C
- 59 Willowbend Dr
- 19 Pistachio Loop Unit F
- 19 Pistachio Loop Unit G
- 47 Isle of Palms Dr
- 9 Pistachio Loop Unit D
- 9 Pistachio Loop Unit B
- 3851 Journeys End Rd
- 4610 Fringetree Dr
- 10 Logan Berry Ct Unit H
- 24 Willowbend Dr
- 41 Bear Creek Loop
- 103 Pigeon Forge Ct
- 4570 Fringetree Dr
- 1095 Wachesaw Rd
- 1099 Wachesaw Rd
- 4554 Fringetree Dr
- 3 Birdsong Ct
