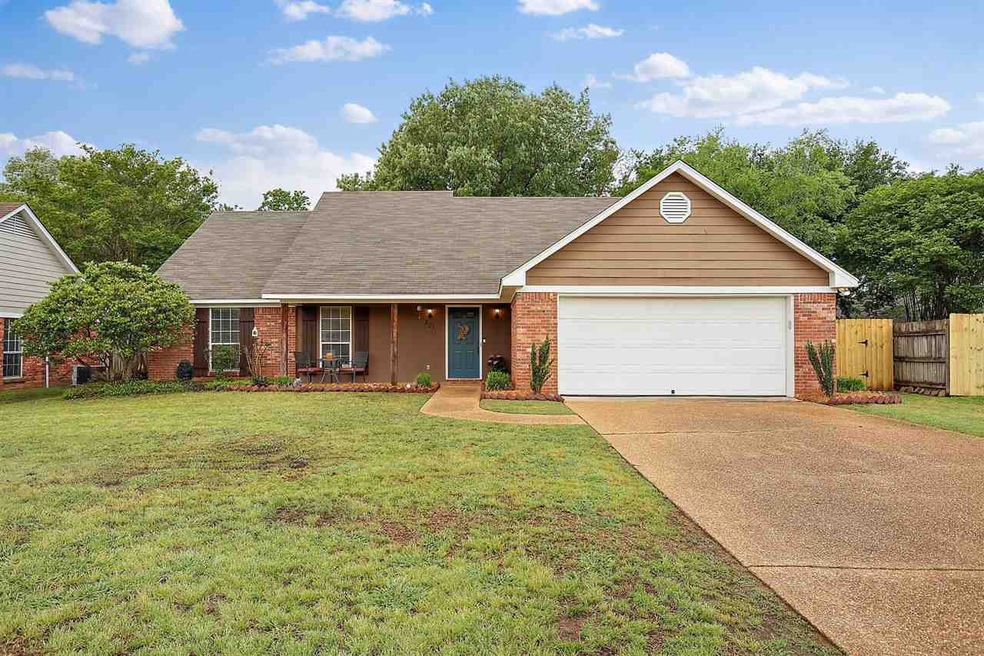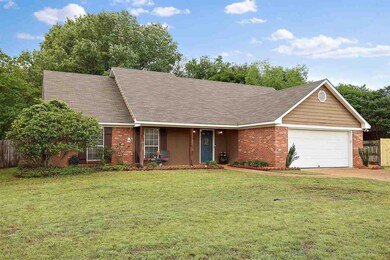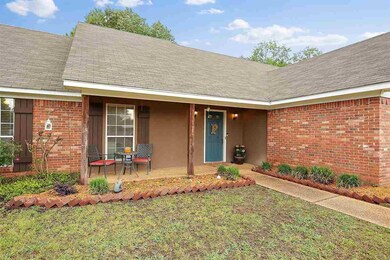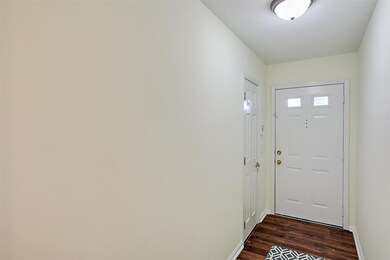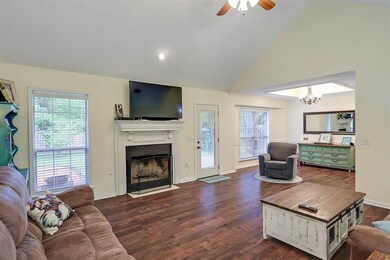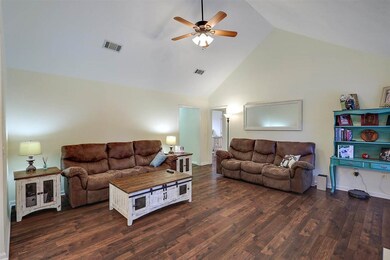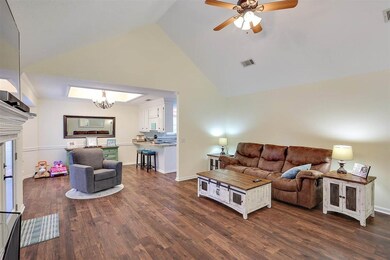
301 Hemlock Dr Flowood, MS 39232
Highlights
- Fitness Center
- Waterfront
- Cathedral Ceiling
- Flowood Elementary School Rated A
- Multiple Fireplaces
- Traditional Architecture
About This Home
As of April 2023Get ready to call this 3 bed / 2 bath home in the highly sought after Laurelwood subdivision your new home. Close to everything you want for shopping, dining, and entertainment, this beautiful home has brand new flooring, new paint, new roof, and so much more. The cathedral ceilings in the living room and large master bedroom really open up the home. In the kitchen you'll find a cute coffee bar, large walk-in pantry, and stainless steel appliances (refrigerator will remain with the property). All three bedrooms are large with lots of closet space. The master bath has a separate shower and jetted garden tub, walk-in closet, and double vanity. In the garage you'll find a small, climate-controlled office. The large, fenced-in backyard has a gate that opens to a beautiful field and nature trail, so you won't be looking at the back of your neighbor's house. This home is just around the corner from the Laurelwood Lake and Laurelwood Clubhouse, complete with a swimming pool, workout room, and event room. You're going to love living in the wonderful neighborhood of Laurelwood! Call your favorite Realtor to set up a showing today!
Home Details
Home Type
- Single Family
Est. Annual Taxes
- $1,239
Year Built
- Built in 1993
Lot Details
- Waterfront
- Back Yard Fenced
HOA Fees
- $40 Monthly HOA Fees
Parking
- 2 Car Garage
- Garage Door Opener
Home Design
- Traditional Architecture
- Brick Exterior Construction
- Slab Foundation
- Asphalt Shingled Roof
- Masonite
- Stucco
Interior Spaces
- 1,547 Sq Ft Home
- 1-Story Property
- Cathedral Ceiling
- Ceiling Fan
- Multiple Fireplaces
- Insulated Windows
- Storage
Kitchen
- Electric Oven
- Electric Cooktop
- Recirculated Exhaust Fan
Flooring
- Wood
- Carpet
Bedrooms and Bathrooms
- 3 Bedrooms
- Walk-In Closet
- 2 Full Bathrooms
- Double Vanity
Home Security
- Home Security System
- Fire and Smoke Detector
Outdoor Features
- Slab Porch or Patio
Schools
- Flowood Elementary School
- Northwest Rankin Middle School
- Northwest Rankin High School
Utilities
- Central Heating and Cooling System
- Heating System Uses Natural Gas
- Gas Water Heater
- Fiber Optics Available
Listing and Financial Details
- Assessor Parcel Number G11A000004 02430
Community Details
Overview
- Association fees include ground maintenance, pool service
- Laurelwood Subdivision
Recreation
- Fitness Center
- Community Pool
- Hiking Trails
- Bike Trail
Ownership History
Purchase Details
Home Financials for this Owner
Home Financials are based on the most recent Mortgage that was taken out on this home.Purchase Details
Home Financials for this Owner
Home Financials are based on the most recent Mortgage that was taken out on this home.Similar Homes in the area
Home Values in the Area
Average Home Value in this Area
Purchase History
| Date | Type | Sale Price | Title Company |
|---|---|---|---|
| Warranty Deed | -- | None Available | |
| Warranty Deed | -- | -- |
Mortgage History
| Date | Status | Loan Amount | Loan Type |
|---|---|---|---|
| Open | $227,715 | New Conventional | |
| Closed | $0 | VA | |
| Previous Owner | $125,000 | New Conventional | |
| Previous Owner | $151,476 | Stand Alone First | |
| Previous Owner | $150,750 | Stand Alone First |
Property History
| Date | Event | Price | Change | Sq Ft Price |
|---|---|---|---|---|
| 04/28/2023 04/28/23 | Sold | -- | -- | -- |
| 03/25/2023 03/25/23 | Pending | -- | -- | -- |
| 03/12/2023 03/12/23 | For Sale | $267,900 | +24.6% | $169 / Sq Ft |
| 06/21/2021 06/21/21 | Sold | -- | -- | -- |
| 04/18/2021 04/18/21 | Pending | -- | -- | -- |
| 04/16/2021 04/16/21 | For Sale | $215,000 | +31.2% | $139 / Sq Ft |
| 08/19/2014 08/19/14 | Sold | -- | -- | -- |
| 07/30/2014 07/30/14 | Pending | -- | -- | -- |
| 07/07/2014 07/07/14 | For Sale | $163,900 | -- | $106 / Sq Ft |
Tax History Compared to Growth
Tax History
| Year | Tax Paid | Tax Assessment Tax Assessment Total Assessment is a certain percentage of the fair market value that is determined by local assessors to be the total taxable value of land and additions on the property. | Land | Improvement |
|---|---|---|---|---|
| 2024 | $2,474 | $21,050 | $0 | $0 |
| 2023 | $1,259 | $13,265 | $0 | $0 |
| 2022 | $1,239 | $13,265 | $0 | $0 |
| 2021 | $1,239 | $13,265 | $0 | $0 |
| 2020 | $1,239 | $13,265 | $0 | $0 |
| 2019 | $1,124 | $11,990 | $0 | $0 |
| 2018 | $1,100 | $11,990 | $0 | $0 |
| 2017 | $1,100 | $11,990 | $0 | $0 |
| 2016 | $1,004 | $11,666 | $0 | $0 |
| 2015 | $1,004 | $11,666 | $0 | $0 |
| 2014 | $979 | $11,666 | $0 | $0 |
| 2013 | -- | $11,666 | $0 | $0 |
Agents Affiliated with this Home
-

Seller's Agent in 2023
Jane Lever
Keller Williams
(601) 613-1525
3 in this area
120 Total Sales
-
J
Buyer's Agent in 2023
Jane Anna Barksdale
Delong & Barksdale Realty LLC
(601) 668-6005
4 in this area
156 Total Sales
-

Seller's Agent in 2021
Rich Price
Keller Williams
(601) 927-2030
2 in this area
71 Total Sales
-
J
Seller's Agent in 2014
Jodi Blakeney
Century 21 Maselle
-

Buyer's Agent in 2014
Ben Hill
Havard Real Estate Group, LLC
(601) 384-6509
6 in this area
111 Total Sales
Map
Source: MLS United
MLS Number: 1339682
APN: G11A-000004-02430
- 417 Hemlock Dr
- 725 Baytree Dr
- 1021 Laurel Dr
- 0 Liberty Rd Unit 4118646
- 0 Lakeland Commons Dr
- 2030 Stockton Place
- 330 Audubon Cir
- 718 Whippoorwill Dr
- 1740 Independence Blvd
- 406 Pelican Way
- 2280 Lakeland Dr
- 0 Waterpointe Dr Unit 4120894
- 783 Whippoorwill Dr
- 114 Chorus St
- 112 Chorus St
- 110 Chorus St
- 108 Chorus St
- 310 Concert St
- NA Primos Park Dr Unit 7
- NA Primos Park Dr Unit 6
