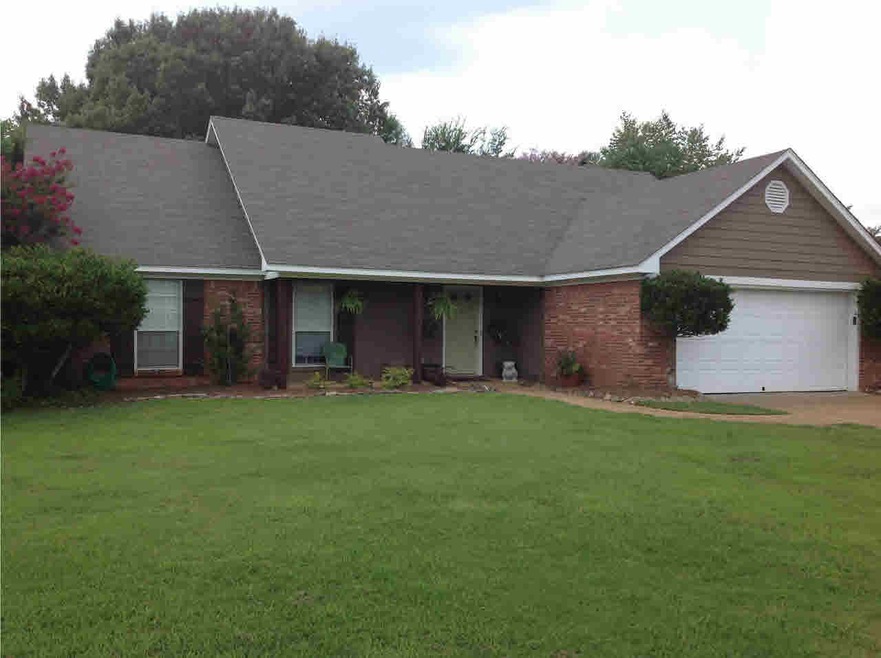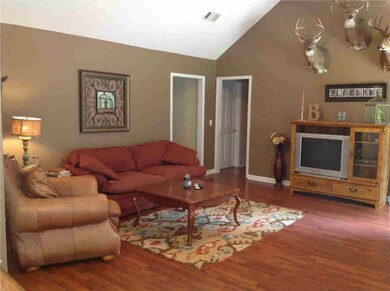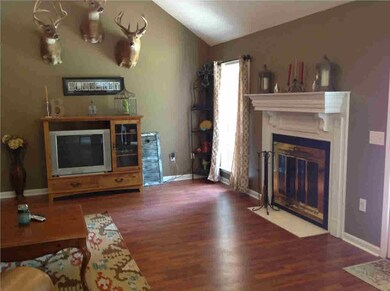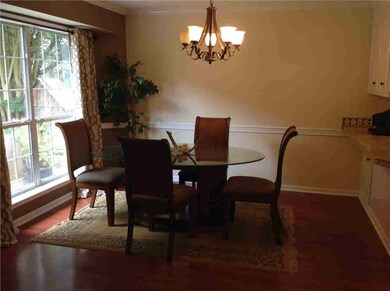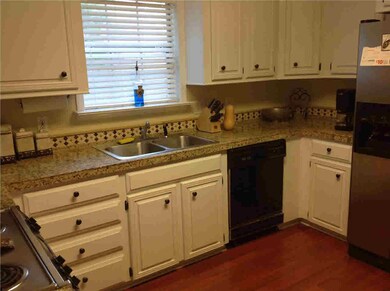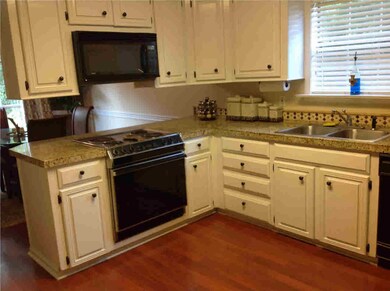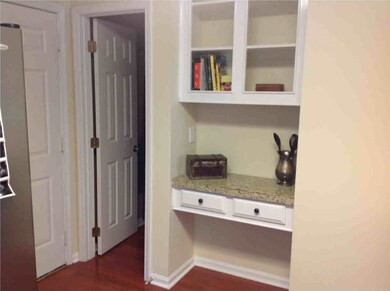
301 Hemlock Dr Flowood, MS 39232
Highlights
- Lake Front
- Clubhouse
- Cathedral Ceiling
- Flowood Elementary School Rated A
- Multiple Fireplaces
- Traditional Architecture
About This Home
As of April 2023Great new listing in Laurelwood - so convenient to shopping, schools, Lakeland Drive, and the Reservoir!. This 1547sf home features 3BR/2BA; large family room with cathedral ceiling and wood-burning fireplace with gas starter; dining area adjoining the kitchen with it's eat-at bar, granite tile counters with a beautiful backsplash, large separate pantry & desk area; master bedroom suite with 2 master closets (one of them in the master bath with dle vanities, tiled shower and whirlpool tub);2 nice size guest rooms, all on one floor. If privacy and space is what you are looking for, look no farther - the fully fenced back yard has a gate to a huge green space that leads to the lake and clubhouse with pool - everything you could want at your fingertips including gutters along the back of the house above a nice brick patio for enjoying the outside and looking out on a yard large enough for a garden. There is also a great size storage room off the garage that is air-conditioned - would be perfect for an office or even just some cooled storage space. And don't forget - new paint inside and out, siding in back replaced with cedar and the posts/shutters in front are a beautiful cedar. Agent is related to seller.
Last Agent to Sell the Property
Jodi Blakeney
Century 21 Maselle License #S29234 Listed on: 07/08/2014
Home Details
Home Type
- Single Family
Est. Annual Taxes
- $979
Year Built
- Built in 1993
Lot Details
- Lake Front
- Wood Fence
- Back Yard Fenced
HOA Fees
- $20 Monthly HOA Fees
Home Design
- Traditional Architecture
- Slab Foundation
- Asphalt Shingled Roof
- Masonite
- Stucco
- Cedar
Interior Spaces
- 1,547 Sq Ft Home
- Cathedral Ceiling
- Ceiling Fan
- Multiple Fireplaces
- Insulated Windows
- Storage
- Fire and Smoke Detector
Kitchen
- Electric Oven
- Electric Cooktop
- Recirculated Exhaust Fan
- Microwave
- Dishwasher
- Disposal
Flooring
- Carpet
- Laminate
- Ceramic Tile
Bedrooms and Bathrooms
- 3 Bedrooms
- Walk-In Closet
- 2 Full Bathrooms
- Double Vanity
Parking
- Garage
- Garage Door Opener
Outdoor Features
- Access To Lake
- Patio
Schools
- Flowood Elementary School
- Northwest Rankin Middle School
- Northwest Rankin High School
Utilities
- Central Heating and Cooling System
- Heating System Uses Natural Gas
- Gas Water Heater
Listing and Financial Details
- Assessor Parcel Number G11A000004 02430
Community Details
Overview
- Association fees include ground maintenance, pool service
- Laurelwood Subdivision
Amenities
- Clubhouse
Recreation
- Community Pool
Ownership History
Purchase Details
Home Financials for this Owner
Home Financials are based on the most recent Mortgage that was taken out on this home.Purchase Details
Home Financials for this Owner
Home Financials are based on the most recent Mortgage that was taken out on this home.Similar Homes in the area
Home Values in the Area
Average Home Value in this Area
Purchase History
| Date | Type | Sale Price | Title Company |
|---|---|---|---|
| Warranty Deed | -- | None Available | |
| Warranty Deed | -- | -- |
Mortgage History
| Date | Status | Loan Amount | Loan Type |
|---|---|---|---|
| Open | $227,715 | New Conventional | |
| Closed | $0 | VA | |
| Previous Owner | $125,000 | New Conventional | |
| Previous Owner | $151,476 | Stand Alone First | |
| Previous Owner | $150,750 | Stand Alone First |
Property History
| Date | Event | Price | Change | Sq Ft Price |
|---|---|---|---|---|
| 04/28/2023 04/28/23 | Sold | -- | -- | -- |
| 03/25/2023 03/25/23 | Pending | -- | -- | -- |
| 03/12/2023 03/12/23 | For Sale | $267,900 | +24.6% | $169 / Sq Ft |
| 06/21/2021 06/21/21 | Sold | -- | -- | -- |
| 04/18/2021 04/18/21 | Pending | -- | -- | -- |
| 04/16/2021 04/16/21 | For Sale | $215,000 | +31.2% | $139 / Sq Ft |
| 08/19/2014 08/19/14 | Sold | -- | -- | -- |
| 07/30/2014 07/30/14 | Pending | -- | -- | -- |
| 07/07/2014 07/07/14 | For Sale | $163,900 | -- | $106 / Sq Ft |
Tax History Compared to Growth
Tax History
| Year | Tax Paid | Tax Assessment Tax Assessment Total Assessment is a certain percentage of the fair market value that is determined by local assessors to be the total taxable value of land and additions on the property. | Land | Improvement |
|---|---|---|---|---|
| 2024 | $2,474 | $21,050 | $0 | $0 |
| 2023 | $1,259 | $13,265 | $0 | $0 |
| 2022 | $1,239 | $13,265 | $0 | $0 |
| 2021 | $1,239 | $13,265 | $0 | $0 |
| 2020 | $1,239 | $13,265 | $0 | $0 |
| 2019 | $1,124 | $11,990 | $0 | $0 |
| 2018 | $1,100 | $11,990 | $0 | $0 |
| 2017 | $1,100 | $11,990 | $0 | $0 |
| 2016 | $1,004 | $11,666 | $0 | $0 |
| 2015 | $1,004 | $11,666 | $0 | $0 |
| 2014 | $979 | $11,666 | $0 | $0 |
| 2013 | -- | $11,666 | $0 | $0 |
Agents Affiliated with this Home
-
Jane Lever

Seller's Agent in 2023
Jane Lever
Keller Williams
(601) 613-1525
3 in this area
119 Total Sales
-
Jane Anna Barksdale
J
Buyer's Agent in 2023
Jane Anna Barksdale
Delong & Barksdale Realty LLC
(601) 668-6005
4 in this area
155 Total Sales
-
Rich Price

Seller's Agent in 2021
Rich Price
Keller Williams
(601) 927-2030
2 in this area
72 Total Sales
-
J
Seller's Agent in 2014
Jodi Blakeney
Century 21 Maselle
-
Ben Hill

Buyer's Agent in 2014
Ben Hill
Havard Real Estate Group, LLC
(601) 384-6509
6 in this area
112 Total Sales
Map
Source: MLS United
MLS Number: 1265990
APN: G11A-000004-02430
- 3057 Windwood Cir
- 110 Sweet Bay
- 228 Williams Cir
- 24 Estates Dr
- 0 Lakeland Commons Dr
- 709 Whippoorwill Dr
- 353 Evergreen Way
- 1510 Independence Blvd
- 135 Eagle Dr
- 139 Eagle Dr
- 2280 Lakeland Dr
- 6.15 Acres Lakeland Dr
- 310 Concert St
- 312 Concert St
- 229 Harmony St
- 206 Crosscreek Dr
- 225 Harmony St
- 188 Webb Ln
- 1319 Jasmine Way
- 619 Shadowridge Dr
