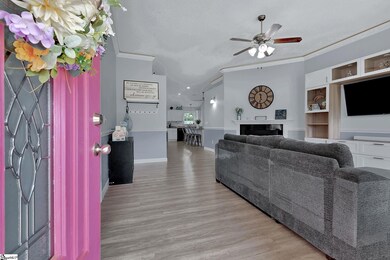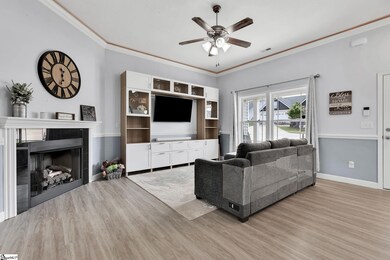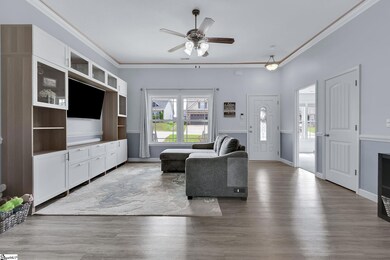
Estimated payment $1,942/month
Highlights
- Open Floorplan
- Traditional Architecture
- Hydromassage or Jetted Bathtub
- James H. Hendrix Elementary School Rated A-
- Cathedral Ceiling
- Sun or Florida Room
About This Home
Built in 2018, this beautifully maintained one-level home features a spacious open floor plan with 4 bedrooms and 2 bathrooms. The kitchen is designed for both function and style, offering GRANITE COUNTERTOPS, , a walk-in pantry, and an open layout that flows seamlessly into the dining area. The spacious primary suite features a trey ceiling, walk-in closet, dual vanities, a jetted tub, and a separate shower. Enjoy year-round comfort in the SUNROOM, which overlooks the fully fenced backyard and covered patio—perfect for entertaining or relaxing. The living room and primary suite are enhanced with LIGHTED CROWN MOLDING, adding a warm ambiance throughout. Upgrades include BRAND-NEW CARPET INSTALLED IN MAY 2025, additional outlets in the planter shelves for convenient holiday décor, and a lighted entertainment center that will convey. Exterior highlights include Govee Wi-Fi outdoor strip lighting with customizable holiday settings. In the garage, showcase your vehicle under Goslarit Hexagon LED lighting. This thoughtfully upgraded home offers stylish, one-level living with comfort and convenience in every detail. As part of a welcoming community, residents enjoy access to a neighborhood pool—perfect for cooling off during the summer and connecting with neighbors. The pool area offers a great spot for relaxation, recreation, and seasonal fun just steps from your door.
Home Details
Home Type
- Single Family
Est. Annual Taxes
- $1,559
Year Built
- Built in 2018
Lot Details
- 10,019 Sq Ft Lot
- Fenced Yard
- Level Lot
HOA Fees
- $29 Monthly HOA Fees
Home Design
- Traditional Architecture
- Slab Foundation
- Architectural Shingle Roof
- Vinyl Siding
- Stone Exterior Construction
Interior Spaces
- 1,800-1,999 Sq Ft Home
- 1-Story Property
- Open Floorplan
- Tray Ceiling
- Smooth Ceilings
- Cathedral Ceiling
- Ceiling Fan
- Gas Log Fireplace
- Window Treatments
- Combination Dining and Living Room
- Sun or Florida Room
- Pull Down Stairs to Attic
- Fire and Smoke Detector
Kitchen
- Free-Standing Electric Range
- Built-In Microwave
- Dishwasher
- Granite Countertops
- Disposal
Flooring
- Carpet
- Ceramic Tile
- Luxury Vinyl Plank Tile
Bedrooms and Bathrooms
- 4 Main Level Bedrooms
- Walk-In Closet
- 2 Full Bathrooms
- Hydromassage or Jetted Bathtub
Laundry
- Laundry Room
- Laundry on main level
- Sink Near Laundry
Parking
- 2 Car Attached Garage
- Garage Door Opener
Outdoor Features
- Patio
- Outbuilding
- Front Porch
Schools
- Hendrix Elementary School
- Boiling Springs Middle School
- Boiling Springs High School
Utilities
- Forced Air Heating and Cooling System
- Underground Utilities
- Electric Water Heater
- Cable TV Available
Community Details
- Highland Spgs Homeowner Assoc 864 568 5800 HOA
- Highland Springs Subdivision
- Mandatory home owners association
Listing and Financial Details
- Assessor Parcel Number 2420001251
Map
Home Values in the Area
Average Home Value in this Area
Tax History
| Year | Tax Paid | Tax Assessment Tax Assessment Total Assessment is a certain percentage of the fair market value that is determined by local assessors to be the total taxable value of land and additions on the property. | Land | Improvement |
|---|---|---|---|---|
| 2024 | $1,559 | $9,692 | $1,523 | $8,169 |
| 2023 | $1,559 | $9,692 | $1,523 | $8,169 |
| 2022 | $1,417 | $8,428 | $1,120 | $7,308 |
| 2021 | $1,417 | $8,428 | $1,120 | $7,308 |
| 2020 | $1,393 | $8,428 | $1,120 | $7,308 |
| 2019 | $1,393 | $402 | $402 | $0 |
| 2018 | $141 | $402 | $402 | $0 |
| 2017 | $598 | $1,680 | $1,680 | $0 |
Property History
| Date | Event | Price | Change | Sq Ft Price |
|---|---|---|---|---|
| 05/16/2025 05/16/25 | Price Changed | $319,999 | -3.0% | $178 / Sq Ft |
| 05/06/2025 05/06/25 | For Sale | $330,000 | -- | $183 / Sq Ft |
Purchase History
| Date | Type | Sale Price | Title Company |
|---|---|---|---|
| Interfamily Deed Transfer | -- | None Available | |
| Deed | $210,764 | None Available |
Mortgage History
| Date | Status | Loan Amount | Loan Type |
|---|---|---|---|
| Open | $136,500 | New Conventional | |
| Previous Owner | $168,265 | New Conventional |
Similar Homes in Inman, SC
Source: Greater Greenville Association of REALTORS®
MLS Number: 1556561
APN: 2-42-00-012.51
- 281 Highland Springs Loop
- 257 Highland Springs Loop
- 410 Anchorage Place
- 251 N Lake Emory Dr
- 323 Fishermans Cove
- 1220 Dockyard Ln
- 1212 Dockyard Ln
- 123 S Lake Emory Dr
- 1434 Cattleman Acres Dr
- 3075 Whispering Willows Ct
- 1422 Dr
- 3111 Whispering Willows Ct
- 3012 Whispering Willows Ct
- 3020 Whispering Willows Ct
- 3117 Whispering Willows Ct
- 3028 Whispering Willows Ct
- 3008 Whispering Willows Ct
- 3127 Whispering Willows Ct
- 3016 Whispering Willows Ct
- 3027 Whispering Willow Ct






