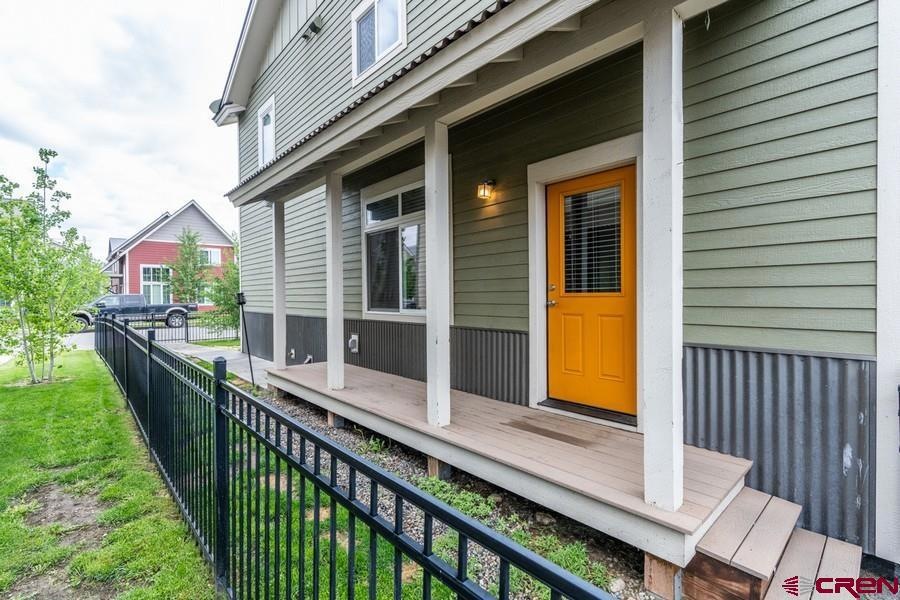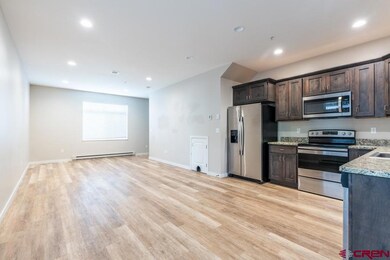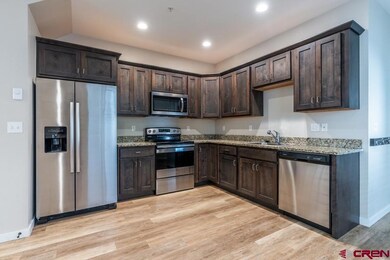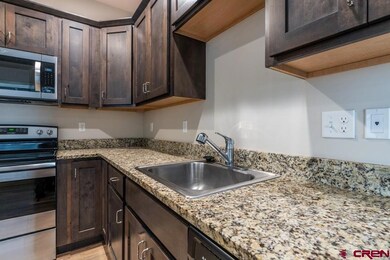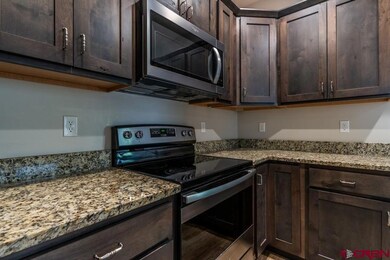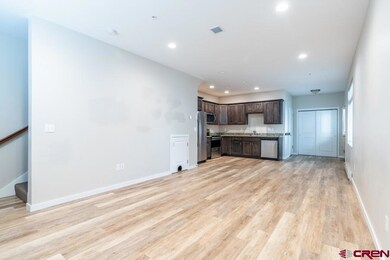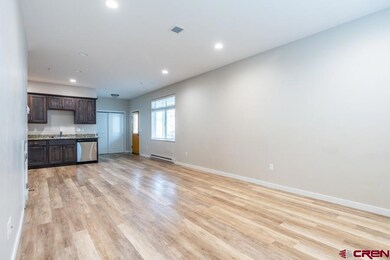
301 Joseph Ln Unit F Gunnison, CO 81230
Estimated payment $3,056/month
2
Beds
1.5
Baths
1,292
Sq Ft
$391
Price per Sq Ft
Highlights
- Contemporary Architecture
- Granite Countertops
- Patio
- Crested Butte Community School Rated A-
- Double Pane Windows
- Shed
About This Home
2 bedroom, 1.5 bath end unit with a 5'x8' exterior storage closet for this unit only. All stainless steel appliances, granite counter tops and fenced yard.
Townhouse Details
Home Type
- Townhome
Est. Annual Taxes
- $1,226
Year Built
- Built in 2019
Lot Details
- 871 Sq Ft Lot
- Fenced Front Yard
HOA Fees
- $132 Monthly HOA Fees
Home Design
- Contemporary Architecture
- Asphalt Roof
Interior Spaces
- 2-Story Property
- Double Pane Windows
- Window Treatments
- Combination Kitchen and Dining Room
- Crawl Space
Kitchen
- Oven or Range
- Dishwasher
- Granite Countertops
- Disposal
Flooring
- Carpet
- Linoleum
- Vinyl
Bedrooms and Bathrooms
- 2 Bedrooms
- Primary Bedroom Upstairs
Laundry
- Dryer
- Washer
Home Security
Outdoor Features
- Patio
- Shed
Schools
- Gunnison 1-5 Elementary School
- Gunnison 6-8 Middle School
- Gunnison 9-12 High School
Utilities
- Heating Available
- Water Heater
- Internet Available
- Cable TV Available
Listing and Financial Details
- Assessor Parcel Number 370136241007
Community Details
Overview
- Association fees include insurance, irrigation, landscaping, snow removal, lawn, management
- Vantuyl Townhome Association
- Van Tuyl Village Townhomes Condos
- Vantuyl Village Subdivision
Pet Policy
- Dogs Allowed
Security
- Fire Sprinkler System
Map
Create a Home Valuation Report for This Property
The Home Valuation Report is an in-depth analysis detailing your home's value as well as a comparison with similar homes in the area
Home Values in the Area
Average Home Value in this Area
Tax History
| Year | Tax Paid | Tax Assessment Tax Assessment Total Assessment is a certain percentage of the fair market value that is determined by local assessors to be the total taxable value of land and additions on the property. | Land | Improvement |
|---|---|---|---|---|
| 2024 | $1,241 | $27,460 | $5,210 | $22,250 |
| 2023 | $1,241 | $23,770 | $4,510 | $19,260 |
| 2022 | $1,320 | $22,040 | $1,860 | $20,180 |
| 2021 | $1,190 | $22,680 | $1,920 | $20,760 |
| 2020 | $1,081 | $19,430 | $1,770 | $17,660 |
| 2019 | $1,057 | $19,430 | $1,770 | $17,660 |
Source: Public Records
Property History
| Date | Event | Price | Change | Sq Ft Price |
|---|---|---|---|---|
| 06/09/2025 06/09/25 | For Sale | $505,000 | -- | $391 / Sq Ft |
Source: Colorado Real Estate Network (CREN)
Purchase History
| Date | Type | Sale Price | Title Company |
|---|---|---|---|
| Warranty Deed | $293,470 | Gunnison County Abstract Co | |
| Interfamily Deed Transfer | -- | None Available | |
| Warranty Deed | $265,000 | Gunnison County Abstract Com |
Source: Public Records
Mortgage History
| Date | Status | Loan Amount | Loan Type |
|---|---|---|---|
| Previous Owner | $253,500 | New Conventional | |
| Previous Owner | $251,750 | New Conventional |
Source: Public Records
Similar Homes in Gunnison, CO
Source: Colorado Real Estate Network (CREN)
MLS Number: 825203
APN: 370136241007
Nearby Homes
- 302 Van Tuyl Cir Unit E
- 313 Van Tuyl Cir Unit A
- 1204 Vulcan St
- 425 W Spencer Ave
- 101 Floresta St
- 1012 State Highway 135
- 11 Irwin St
- 104 Mountaineer Dr
- 708 N Wisconsin St
- 1010 N 11th St
- 623 N Main St
- 516 N 14th St Unit A
- 385 Silversage Dr
- Lot 3 W Denver Ave
- 612 N 11th St Unit A
- 327 Silver Sage Dr
- 817 W Denver Ave
- 414 N Spruce St
- 1001 W Denver Ave Unit F-1
- 1001 W Denver Ave Unit 2
