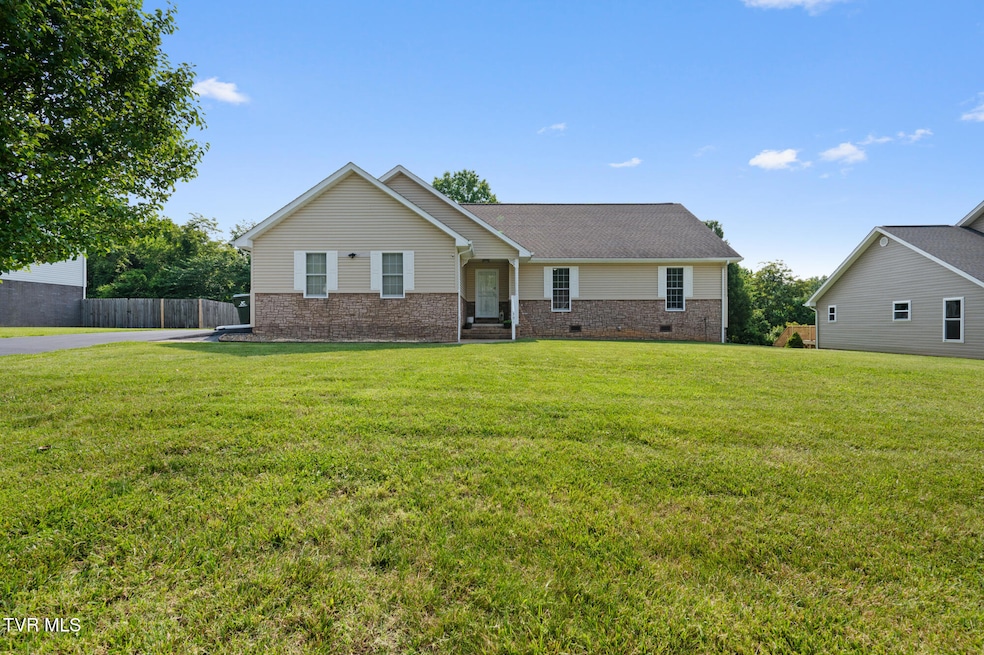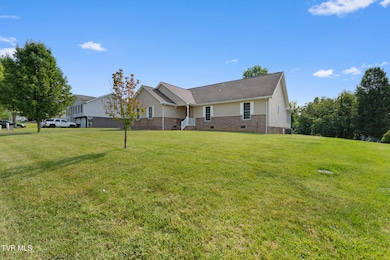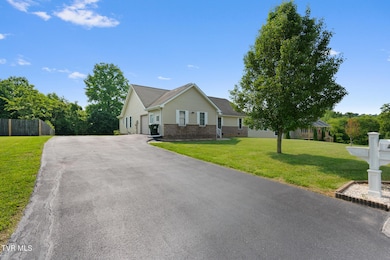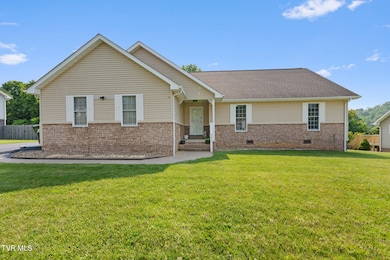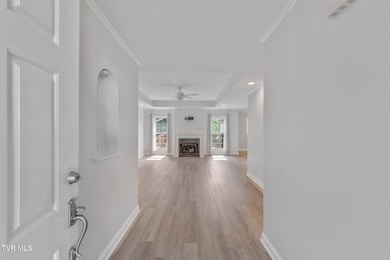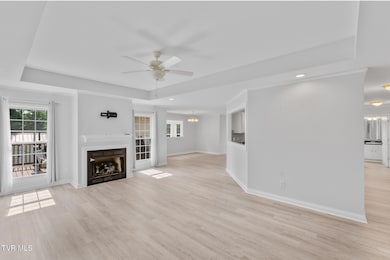301 Katie Ct Jonesborough, TN 37659
Estimated payment $2,507/month
Highlights
- Deck
- Covered Patio or Porch
- Soaking Tub
- No HOA
- Fireplace
- Walk-In Closet
About This Home
Looking for a beautifully maintained, single-level home in Jonesborough without city taxes? Look no further! Nestled in the charming neighborhood of Eagle Nest, this inviting ranch-style home is conveniently close to all amenities.
The thoughtfully designed split-bedroom floor plan creates a seamless flow between living spaces. The spacious living and dining area features a tray ceiling and a gas fireplace, perfect for relaxing or entertaining. At the heart of the home, the large central kitchen provides plenty of space for cooking and entertaining with newer appliances and plenty of storage. The oversized sunroom offers a cozy and relaxing space to unwind. The primary suite is just off the living room, featuring an en-suite bathroom with a double vanity, a walk-in shower, a soaking tub, and two separate walk-in closets. The home has two additional bedrooms, a shared bath, a laundry room, and an office/bar area.
The home has been well maintained and over the years, this home includes a new architectural shingle roof (2016), a French drain and sump pump in the crawl space (2016), attic insulation (2013), a resealed driveway, a built-in workshop and storage area, and updated appliances.
The outdoor living area offers a partially covered wooden deck and a designated gas grill area. The level backyard offers ample space for pets and kids and also offers a 10x12 shed with electricity for additional storage. The garage provides space for one vehicle or a workshop with additional walk-in storage.
This is the one-level home you've been waiting for. Check it out today! The information provided is believed to be accurate but provided as a courtesy only.. Buyer/Buyers Agent to conduct any and all due diligence for your intended use.
Home Details
Home Type
- Single Family
Est. Annual Taxes
- $1,575
Year Built
- Built in 2007
Lot Details
- Lot Dimensions are 100x140
- Level Lot
- Property is in good condition
Parking
- 1 Car Garage
Home Design
- Asphalt Roof
- Vinyl Siding
- Stone Veneer
Interior Spaces
- 2,237 Sq Ft Home
- 1-Story Property
- Fireplace
- Crawl Space
Kitchen
- Range
- Microwave
- Dishwasher
- Laminate Countertops
Flooring
- Laminate
- Tile
Bedrooms and Bathrooms
- 3 Bedrooms
- Walk-In Closet
- 2 Full Bathrooms
- Soaking Tub
Laundry
- Laundry Room
- Washer and Electric Dryer Hookup
Outdoor Features
- Deck
- Covered Patio or Porch
- Shed
Schools
- Jonesborough Elementary And Middle School
- David Crockett High School
Utilities
- Cooling Available
- Heat Pump System
Community Details
- No Home Owners Association
- Eagles Nest Subdivision
Listing and Financial Details
- Assessor Parcel Number 059g A 032.00
Map
Home Values in the Area
Average Home Value in this Area
Tax History
| Year | Tax Paid | Tax Assessment Tax Assessment Total Assessment is a certain percentage of the fair market value that is determined by local assessors to be the total taxable value of land and additions on the property. | Land | Improvement |
|---|---|---|---|---|
| 2024 | $1,575 | $92,125 | $9,800 | $82,325 |
| 2022 | $1,147 | $53,350 | $7,725 | $45,625 |
| 2021 | $1,147 | $53,350 | $7,725 | $45,625 |
| 2020 | $1,147 | $53,350 | $7,725 | $45,625 |
| 2019 | $1,206 | $53,350 | $7,725 | $45,625 |
| 2018 | $1,206 | $50,675 | $5,525 | $45,150 |
| 2017 | $1,206 | $50,675 | $5,525 | $45,150 |
| 2016 | $1,206 | $50,675 | $5,525 | $45,150 |
| 2015 | $1,003 | $50,675 | $5,525 | $45,150 |
| 2014 | $1,003 | $50,675 | $5,525 | $45,150 |
Property History
| Date | Event | Price | Change | Sq Ft Price |
|---|---|---|---|---|
| 07/08/2025 07/08/25 | Price Changed | $449,995 | -2.2% | $201 / Sq Ft |
| 06/12/2025 06/12/25 | For Sale | $459,995 | +5.7% | $206 / Sq Ft |
| 03/26/2024 03/26/24 | Sold | $435,000 | -1.1% | $194 / Sq Ft |
| 03/09/2024 03/09/24 | Pending | -- | -- | -- |
| 03/08/2024 03/08/24 | For Sale | $440,000 | +128.6% | $197 / Sq Ft |
| 05/10/2013 05/10/13 | Sold | $192,500 | -3.0% | $86 / Sq Ft |
| 04/10/2013 04/10/13 | Pending | -- | -- | -- |
| 09/26/2012 09/26/12 | For Sale | $198,500 | -- | $89 / Sq Ft |
Purchase History
| Date | Type | Sale Price | Title Company |
|---|---|---|---|
| Warranty Deed | $435,000 | None Listed On Document | |
| Warranty Deed | $192,500 | -- | |
| Deed | $180,000 | -- | |
| Deed | -- | -- | |
| Quit Claim Deed | -- | -- | |
| Quit Claim Deed | -- | -- | |
| Warranty Deed | $210,000 | -- |
Mortgage History
| Date | Status | Loan Amount | Loan Type |
|---|---|---|---|
| Open | $391,500 | New Conventional | |
| Previous Owner | $173,250 | Commercial | |
| Previous Owner | $144,000 | No Value Available |
Source: Tennessee/Virginia Regional MLS
MLS Number: 9981549
APN: 059G-A-032.00
- 118 Hilbert Cir
- Tbd Hilbert Cir
- 57 Sagewood Ct
- 48 Sage Wood Ct Unit 48
- 634 Cherry Marie Dr
- 630 Cherry Marie Dr
- 622 Cherry Marie Dr
- 131 New Hope Rd
- 572 Catalina Ct
- 560 Catalina Ct
- 97 Mountain Creek Ct
- 1901 Ida Sue Dr
- Tbd Highway 11e
- 936 Pampas
- 90 Lorena Ln
- Tbd Sand Valley Rd
- Tbd Meadow Creek Ln
- 643 Birds Eye View
- 95 Millet Loop
- 71 Millet Loop
- 524 Catalina Ct
- 516 Catalina Ct
- 241 Sweetgrass Ln
- 1121 Meadow Creek Ln
- 1025 Saylors Place
- 183 Old State Route 34
- 538 Old State Route 34
- 702 W Main St Unit Apartment 3
- 420 W Jackson Blvd
- 109 E Main St Unit Ste 301
- 119 E Main St Unit A
- 110 Charlie Hoss Rd Unit Charlie hoss
- 264 Ruby Rose Ridge
- 185 Chucks Alley
- 189 Chucks Alley
- 3300 Boones Creek Village Ct
- 249 Harmony Drive Acres Rd
- 804 Pinhoti St
- 211 Allison Ln
- 3220 Knob Creek Rd
