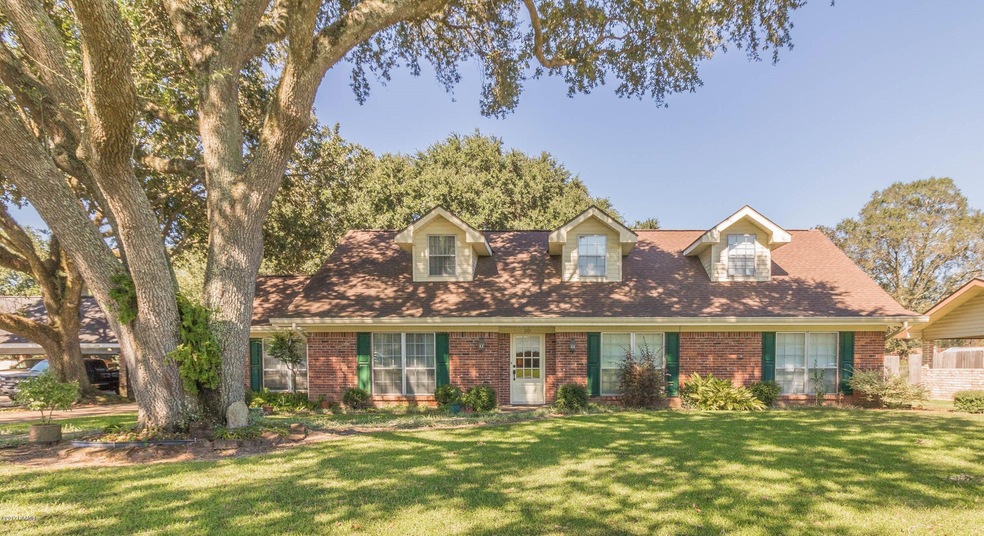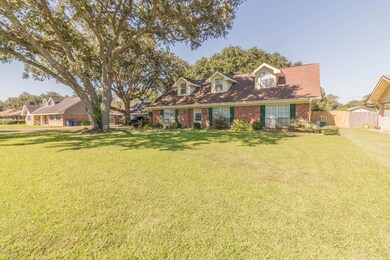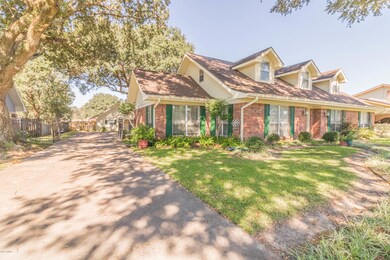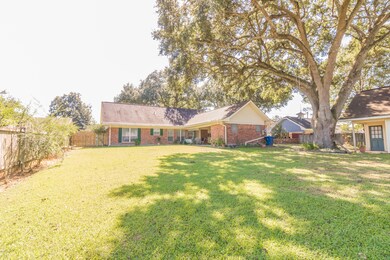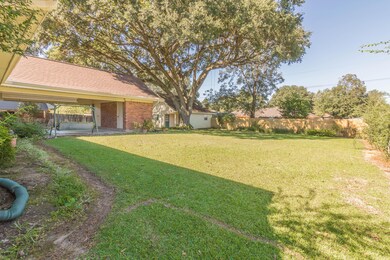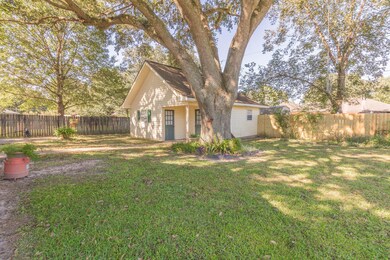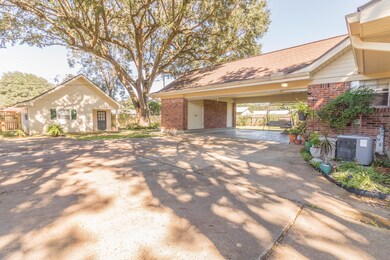
301 Kevin Dr Lafayette, LA 70507
North Lafayette Parish NeighborhoodEstimated Value: $223,000 - $262,693
Highlights
- 0.42 Acre Lot
- Separate Outdoor Workshop
- Crown Molding
- Traditional Architecture
- Storm Windows
- Walk-In Closet
About This Home
As of July 2018What a wonderful family home in an established quiet neighborhood. It's custom built by the original sole owner, a designer, this property has been lovingly lived in and well maintained over the years. It's a solid well built home, with great curb appeal, a wonderful floor plan, priced right with a location conveniently located only minutes away from I-49 & I-10. It's got beautiful traditional architecture in a tranquil setting with mature oak trees & landscaping on a large fenced in yard. This home has a very inviting feel and is in great condition! From the moment you enter the front door you'll feel welcomed by the inviting foyer which leads you through this very spacious home! It has 4 Bedrooms, 3 full Baths, a huge great room upstairs which could be used for a game room, media room, guest room or 5th Bedroom! It has oversized bedrooms, bathrooms & closets in every room! There is also a cedar closet for added protection of your delicate clothing! The living room has lots of natural light & has a warm & cozy feel. This home is perfect for entertaining! The dining room can seat a large family or friends with room to spare. The kitchen is very spacious, airy, clean & open. There is an abundance of kitchen cabinets & storage. And, if you're looking for outdoor storage there's a huge workshop & attached storage under the carport with plenty of parking for any gathering. This home is a place with space, storage everywhere you turn! It's welcoming, clean & move in ready! This home could be your home...Schedule your showing today!
Last Agent to Sell the Property
Connie Wiltz
Southern Lifestyle Realty, LLC Listed on: 10/20/2017
Last Buyer's Agent
Melissa Gaubert
RE/MAX Acadiana
Home Details
Home Type
- Single Family
Est. Annual Taxes
- $1,474
Year Built
- 1966
Lot Details
- 0.42 Acre Lot
- Wood Fence
- Landscaped
- Level Lot
- Back Yard
Parking
- Carport
Home Design
- Traditional Architecture
- Brick Exterior Construction
- Slab Foundation
- Composition Roof
- Vinyl Siding
Interior Spaces
- 3,092 Sq Ft Home
- 2-Story Property
- Crown Molding
- Ceiling Fan
- Window Treatments
- Washer and Electric Dryer Hookup
Kitchen
- Stove
- Plumbed For Ice Maker
- Dishwasher
- Formica Countertops
Flooring
- Carpet
- Vinyl
Bedrooms and Bathrooms
- 4 Bedrooms
- Walk-In Closet
- 3 Full Bathrooms
Home Security
- Storm Windows
- Fire and Smoke Detector
Outdoor Features
- Exterior Lighting
- Separate Outdoor Workshop
Schools
- Evangeline Elementary School
- Acadian Middle School
- Carencro High School
Utilities
- Multiple cooling system units
- Central Heating and Cooling System
- Multiple Heating Units
- Cable TV Available
Community Details
- Beverly Heights Subdivision
Listing and Financial Details
- Tax Lot E P # 7 & W P #60
Ownership History
Purchase Details
Home Financials for this Owner
Home Financials are based on the most recent Mortgage that was taken out on this home.Similar Homes in Lafayette, LA
Home Values in the Area
Average Home Value in this Area
Purchase History
| Date | Buyer | Sale Price | Title Company |
|---|---|---|---|
| Labowe Byron T | $160,000 | None Available |
Mortgage History
| Date | Status | Borrower | Loan Amount |
|---|---|---|---|
| Open | Labowe Byron T | $147,000 | |
| Closed | Labowe Byron | $146,000 | |
| Closed | Labowe Byron T | $144,000 |
Property History
| Date | Event | Price | Change | Sq Ft Price |
|---|---|---|---|---|
| 07/26/2018 07/26/18 | Sold | -- | -- | -- |
| 05/28/2018 05/28/18 | Pending | -- | -- | -- |
| 10/20/2017 10/20/17 | For Sale | $272,000 | -- | $88 / Sq Ft |
Tax History Compared to Growth
Tax History
| Year | Tax Paid | Tax Assessment Tax Assessment Total Assessment is a certain percentage of the fair market value that is determined by local assessors to be the total taxable value of land and additions on the property. | Land | Improvement |
|---|---|---|---|---|
| 2024 | $1,474 | $20,192 | $2,713 | $17,479 |
| 2023 | $1,474 | $19,883 | $2,713 | $17,170 |
| 2022 | $2,081 | $19,883 | $2,713 | $17,170 |
| 2021 | $2,087 | $19,883 | $2,713 | $17,170 |
| 2020 | $2,081 | $19,883 | $2,713 | $17,170 |
| 2019 | $1,074 | $20,526 | $2,713 | $17,813 |
| 2018 | $2,077 | $20,352 | $1,800 | $18,552 |
| 2017 | $580 | $11,880 | $1,000 | $10,880 |
| 2015 | $580 | $11,880 | $1,000 | $10,880 |
| 2013 | -- | $11,880 | $1,000 | $10,880 |
Agents Affiliated with this Home
-
C
Seller's Agent in 2018
Connie Wiltz
Southern Lifestyle Realty, LLC
-
M
Buyer's Agent in 2018
Melissa Gaubert
RE/MAX
Map
Source: REALTOR® Association of Acadiana
MLS Number: 17010539
APN: 6025646
- Tbd E Pont Des Mouton Rd
- 200 E Pont Des Mouton Rd
- 3806 Moss St
- 312 Acorn Dr
- 4834 Moss St
- 200 Winsor Dr
- 4100 Moss St
- 100 Oak Haven Dr
- 139 Oak Haven Dr
- 116 Oak Haven Dr
- 137 Amber St
- 436 E Pont Des Mouton Rd
- 101 Halifax Dr
- 108 Judge Dr
- 205 Park Haven Dr
- 202 Vancouver Dr
- 210 E Butcher Switch Rd
- 200 High Meadows Blvd Unit A-3b
- 200 High Meadows Blvd Unit 4
- 200 High Meadows Blvd Unit A-3a
