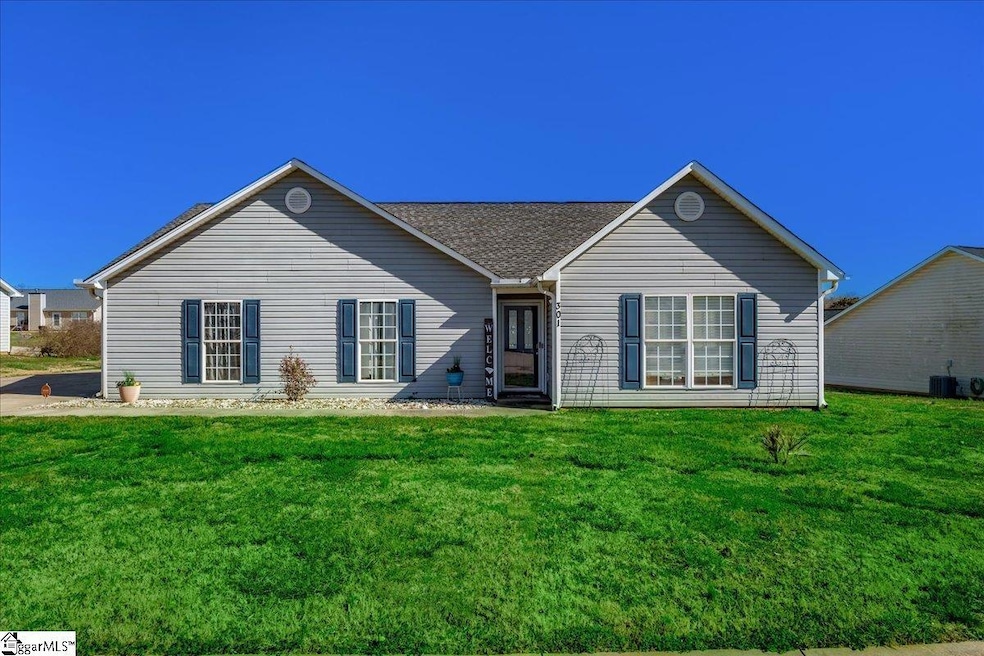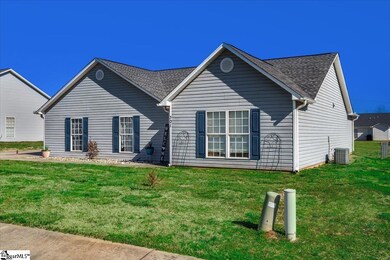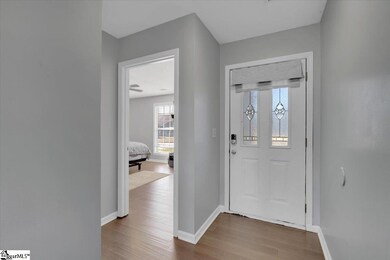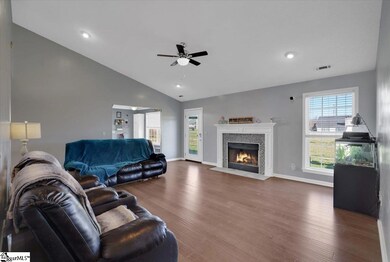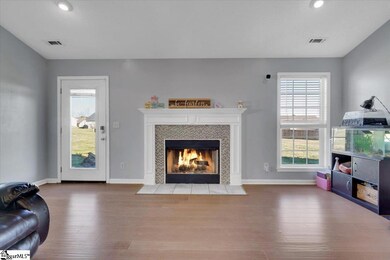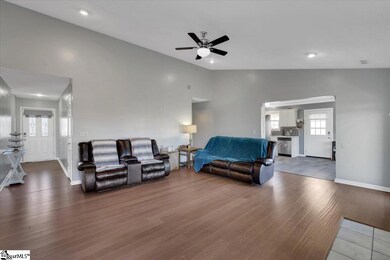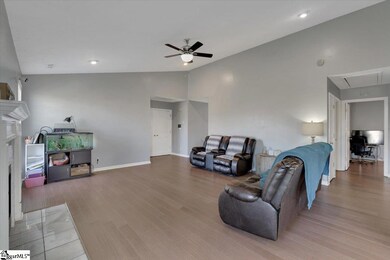
301 Laurel Trace Cir Piedmont, SC 29673
Piedmont NeighborhoodEstimated Value: $252,000 - $303,263
Highlights
- Two Primary Bedrooms
- Open Floorplan
- Cathedral Ceiling
- Woodmont High School Rated A-
- Ranch Style House
- Great Room
About This Home
As of July 2023Spacious 4 bedroom home on a level lot in a quiet Piedmont neighborhood. As soon as you walk into this lovely home you'll be greeted by the recently remodeled kitchen with its cozy breakfast nook. The kitchen features granite tile countertops, tile backsplash, stainless steel appliances, updated designer lighting, ceramic tile flooring, and beautiful built-in cabinets in the breakfast nook. The kitchen is open to the spacious great room complete with soaring vaulted ceilings and a cozy wood burning fireplace with a tile surround. This home boasts a split-bedroom floor plan. On one side of the house are two master suites. Each spacious room has its own private bath and one has a huge walk in closet. On the other side of the house are the remaining two bedrooms, along with a guest bathroom. Feel safe at home with built-in security system all controlled by your device! Updated floors, fresh new paint and a large yard are the icing on the cake! Great location that has a rural feel but close to all the major highways for convenience. Make an appointment to see it today!
Home Details
Home Type
- Single Family
Est. Annual Taxes
- $1,439
Year Built
- 2005
Lot Details
- 0.27 Acre Lot
- Level Lot
- Few Trees
HOA Fees
- $20 Monthly HOA Fees
Home Design
- Ranch Style House
- Slab Foundation
- Architectural Shingle Roof
- Vinyl Siding
Interior Spaces
- 1,762 Sq Ft Home
- 1,800-1,999 Sq Ft Home
- Open Floorplan
- Cathedral Ceiling
- Ceiling Fan
- Wood Burning Fireplace
- Window Treatments
- Great Room
- Breakfast Room
Kitchen
- Free-Standing Electric Range
- Built-In Microwave
- Dishwasher
- Granite Countertops
- Disposal
Flooring
- Carpet
- Laminate
- Ceramic Tile
Bedrooms and Bathrooms
- 4 Main Level Bedrooms
- Double Master Bedroom
- Walk-In Closet
- 3 Full Bathrooms
- Dual Vanity Sinks in Primary Bathroom
- Bathtub with Shower
Laundry
- Laundry Room
- Laundry on main level
- Dryer
- Washer
Attic
- Storage In Attic
- Pull Down Stairs to Attic
Home Security
- Security System Owned
- Storm Doors
- Fire and Smoke Detector
Outdoor Features
- Patio
Schools
- Sue Cleveland Elementary School
- Woodmont Middle School
- Woodmont High School
Utilities
- Central Air
- Heating Available
- Electric Water Heater
- Cable TV Available
Community Details
- Kenneth Selfridge 864 254 4194 HOA
- Laurel Trace Subdivision
- Mandatory home owners association
Listing and Financial Details
- Assessor Parcel Number 0610.12-01-051.00
Ownership History
Purchase Details
Purchase Details
Home Financials for this Owner
Home Financials are based on the most recent Mortgage that was taken out on this home.Purchase Details
Home Financials for this Owner
Home Financials are based on the most recent Mortgage that was taken out on this home.Purchase Details
Home Financials for this Owner
Home Financials are based on the most recent Mortgage that was taken out on this home.Purchase Details
Home Financials for this Owner
Home Financials are based on the most recent Mortgage that was taken out on this home.Similar Homes in Piedmont, SC
Home Values in the Area
Average Home Value in this Area
Purchase History
| Date | Buyer | Sale Price | Title Company |
|---|---|---|---|
| Bargaineer Peggy A | -- | None Listed On Document | |
| Bargaineer Peggy A | $260,000 | None Listed On Document | |
| Tyson Melinda | $199,500 | None Available | |
| Leonard Helena Melissa | $170,000 | None Available | |
| Johnson Anthony | $114,000 | None Available |
Mortgage History
| Date | Status | Borrower | Loan Amount |
|---|---|---|---|
| Previous Owner | Bargaineer Peggy A | $255,290 | |
| Previous Owner | Tyson Melinda | $195,886 | |
| Previous Owner | Leonard Helena Melissa | $161,500 | |
| Previous Owner | Johnson Anthony | $108,300 | |
| Previous Owner | Hawkins Tasha | $96,000 | |
| Previous Owner | Hawkins Tasha | $24,000 |
Property History
| Date | Event | Price | Change | Sq Ft Price |
|---|---|---|---|---|
| 07/18/2023 07/18/23 | Sold | $260,000 | 0.0% | $144 / Sq Ft |
| 05/31/2023 05/31/23 | Price Changed | $260,000 | -2.9% | $144 / Sq Ft |
| 05/19/2023 05/19/23 | For Sale | $267,700 | -- | $149 / Sq Ft |
Tax History Compared to Growth
Tax History
| Year | Tax Paid | Tax Assessment Tax Assessment Total Assessment is a certain percentage of the fair market value that is determined by local assessors to be the total taxable value of land and additions on the property. | Land | Improvement |
|---|---|---|---|---|
| 2024 | $1,735 | $9,910 | $1,680 | $8,230 |
| 2023 | $1,735 | $7,710 | $1,180 | $6,530 |
| 2022 | $1,439 | $7,710 | $1,180 | $6,530 |
| 2021 | $1,252 | $6,780 | $970 | $5,810 |
| 2020 | $1,050 | $5,330 | $840 | $4,490 |
| 2019 | $1,051 | $5,330 | $840 | $4,490 |
| 2018 | $1,112 | $5,330 | $840 | $4,490 |
| 2017 | $1,112 | $5,330 | $840 | $4,490 |
| 2016 | $1,065 | $133,210 | $21,000 | $112,210 |
| 2015 | $1,065 | $133,210 | $21,000 | $112,210 |
| 2014 | $1,060 | $136,961 | $18,144 | $118,817 |
Agents Affiliated with this Home
-
Amy Chambers

Seller's Agent in 2023
Amy Chambers
Red Door Realty
(864) 275-5596
14 in this area
131 Total Sales
-
Angela Hernandez

Seller Co-Listing Agent in 2023
Angela Hernandez
Red Door Realty
(864) 350-2430
2 in this area
6 Total Sales
-
Regina Nedwards

Buyer's Agent in 2023
Regina Nedwards
RE/MAX
5 in this area
59 Total Sales
Map
Source: Greater Greenville Association of REALTORS®
MLS Number: 1499152
APN: 0610.12-01-051.00
- 208 Laurel Trace Cir
- 201 Sweetgrass Ln
- 130 Poplarville Dr
- 113 Milldale Dr
- 320 Emily Ln
- 338 Emily Ln
- 407 Palmerston Dr
- 320 Arnison Rd
- 320 Arnison Rd Unit Lot 0123
- 318 Arnison Rd
- 318 Arnison Rd Unit Lot 0122
- 317 Arnison Rd Unit Lot 0087
- 317 Arnison Rd
- 326 Arnison Rd Unit Lot 0126
- 324 Arnison Rd Unit Lot 0125
- 319 Arnison Rd Unit Lot 0088
- 319 Arnison Rd
- 326 Arnison Rd
- 324 Arnison Rd
- 316 Arnison Rd Unit Lot 0121
- 301 Laurel Trace Cir
- 295 Laurel Trace Cir
- 307 Laurel Trace Cir
- 300 Laurel Trace Cir
- 209 Laurel Trace Cir
- 293 Laurel Trace Cir
- 213 Laurel Trace Cir
- 205 Laurel Trace Cir
- 304 Laurel Trace Cir
- 201 Laurel Trace Cir
- 215 Laurel Trace Cir
- 308 Laurel Trace Cir
- 291 Laurel Trace Cir
- 294 Laurel Trace Cir
- 312 Laurel Trace Cir
- 405 Amberstone Way
- 217 Laurel Trace Cir
- 316 Laurel Trace Cir
- 289 Laurel Trace Cir
- 404 Amberstone Way
