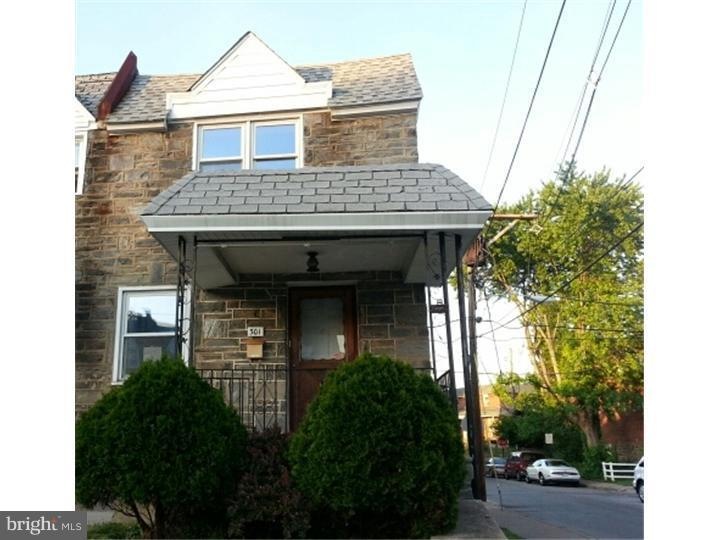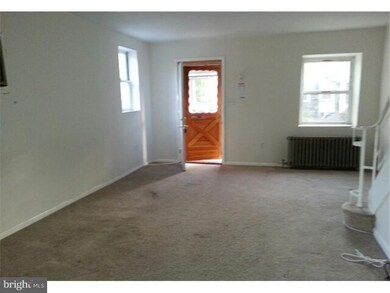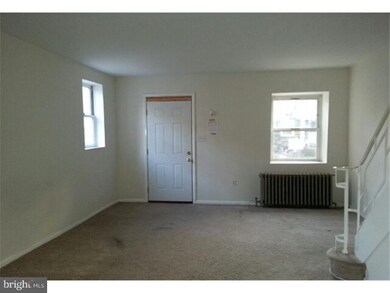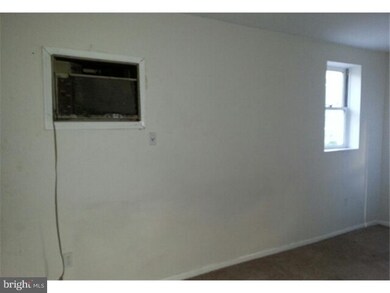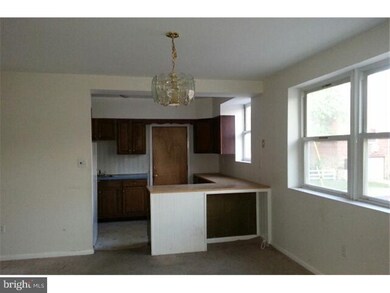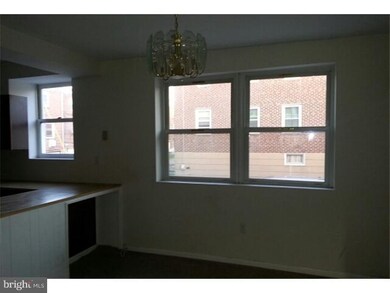
301 Margate Rd Upper Darby, PA 19082
Blywood NeighborhoodEstimated Value: $176,000 - $215,000
Highlights
- Straight Thru Architecture
- 4-minute walk to Avon Road
- Living Room
- No HOA
- Eat-In Kitchen
- En-Suite Primary Bedroom
About This Home
As of July 2013Three Bedroom Corner Home on a quiet block in Beverly Hill section of Upper Darby. This home has an open porch , updated windows, modern open kitchen with a breakfast bar and dishwasher. Spacious bedrooms with plenty of closet space. Modern tiled bathroom. Full basement, additional private parking in the rear by driveway Case#441-785767 for FHA 203b loans to qualified buyers."EQUAL HOUSING OPPORTUNITY" Sold 100% "AS IS".Seller pays NO transfer taxes or township certifications. All at buyers expense.Strict owner occupant 10day/30day time lines apply.NO investors for the first 30 days.Get your bids in early as this beautiful home will sell quickly Mortgage interest rates are at an all time LOW.You must have a written pre-approval letter from a recognized lender prior to placing your bid.NO exceptions.$1,000 bank check or money order payable to buyers choice title company for escrowdeposit &delivered to Listing Agent
Last Agent to Sell the Property
24-7 Real Estate, LLC License #RM420875 Listed on: 06/12/2013
Townhouse Details
Home Type
- Townhome
Year Built
- Built in 1928
Lot Details
- 1,710 Sq Ft Lot
- Lot Dimensions are 19x90
Parking
- Driveway
Home Design
- Straight Thru Architecture
- Brick Exterior Construction
Interior Spaces
- 1,363 Sq Ft Home
- Property has 2 Levels
- Living Room
- Dining Room
- Basement Fills Entire Space Under The House
- Eat-In Kitchen
Bedrooms and Bathrooms
- 3 Bedrooms
- En-Suite Primary Bedroom
- 1 Full Bathroom
Utilities
- Cooling System Mounted In Outer Wall Opening
- Heating System Uses Gas
- Hot Water Heating System
- Natural Gas Water Heater
Community Details
- No Home Owners Association
- Beverly Hills Subdivision
Listing and Financial Details
- Tax Lot 810-000
- Assessor Parcel Number 16-04-01273-00
Ownership History
Purchase Details
Home Financials for this Owner
Home Financials are based on the most recent Mortgage that was taken out on this home.Purchase Details
Purchase Details
Purchase Details
Home Financials for this Owner
Home Financials are based on the most recent Mortgage that was taken out on this home.Similar Homes in the area
Home Values in the Area
Average Home Value in this Area
Purchase History
| Date | Buyer | Sale Price | Title Company |
|---|---|---|---|
| Le Thu | $45,000 | None Available | |
| The Secretary Of Housing & Urban Develop | -- | None Available | |
| Pnc Mortgage | $20,000 | None Available | |
| Nicholson John | $119,000 | None Available |
Mortgage History
| Date | Status | Borrower | Loan Amount |
|---|---|---|---|
| Previous Owner | Nicholson John | $118,066 |
Property History
| Date | Event | Price | Change | Sq Ft Price |
|---|---|---|---|---|
| 07/01/2013 07/01/13 | Sold | $45,000 | +50.0% | $33 / Sq Ft |
| 06/21/2013 06/21/13 | Pending | -- | -- | -- |
| 06/12/2013 06/12/13 | For Sale | $30,000 | -- | $22 / Sq Ft |
Tax History Compared to Growth
Tax History
| Year | Tax Paid | Tax Assessment Tax Assessment Total Assessment is a certain percentage of the fair market value that is determined by local assessors to be the total taxable value of land and additions on the property. | Land | Improvement |
|---|---|---|---|---|
| 2024 | $3,443 | $81,400 | $22,430 | $58,970 |
| 2023 | $3,410 | $81,400 | $22,430 | $58,970 |
| 2022 | $3,318 | $81,400 | $22,430 | $58,970 |
| 2021 | $4,474 | $81,400 | $22,430 | $58,970 |
| 2020 | $3,363 | $51,990 | $17,450 | $34,540 |
| 2019 | $3,304 | $51,990 | $17,450 | $34,540 |
| 2018 | $3,266 | $51,990 | $0 | $0 |
| 2017 | $3,181 | $51,990 | $0 | $0 |
| 2016 | $285 | $51,990 | $0 | $0 |
| 2015 | $291 | $51,990 | $0 | $0 |
| 2014 | $285 | $51,990 | $0 | $0 |
Agents Affiliated with this Home
-
Elaine Corbin

Seller's Agent in 2013
Elaine Corbin
24-7 Real Estate, LLC
(215) 750-5555
99 Total Sales
Map
Source: Bright MLS
MLS Number: 1003484070
APN: 16-04-01273-00
- 211 Wingate Rd
- 362 Margate Rd
- 367 Margate Rd
- 363 Sherbrook Blvd
- 196 Springton Rd
- 7251 Bradford Rd
- 7249 Spruce St
- 7000 Penarth Ave
- 200 Wembly Rd
- 7212 Bradford Rd
- 207 Avon Rd
- 255 Shirley Rd
- 309 N Maple Ave
- 603 Bywood Ave
- 232 Long Ln
- 7281 Walnut St
- 300 N Maple Ave
- 205 Shirley Rd
- 301 N Maple Ave
- 92 Springton Rd
- 301 Margate Rd
- 303 Margate Rd
- 305 Margate Rd
- 273 Margate Rd
- 307 Margate Rd
- 271 Margate Rd
- 309 Margate Rd
- 269 Margate Rd
- 311 Margate Rd
- 300 Springton Rd
- 302 Springton Rd
- 304 Springton Rd
- 267 Margate Rd
- 306 Springton Rd
- 272 Springton Rd
- 308 Springton Rd
- 265 Margate Rd
- 315 Margate Rd
- 270 Springton Rd
- 310 Springton Rd
