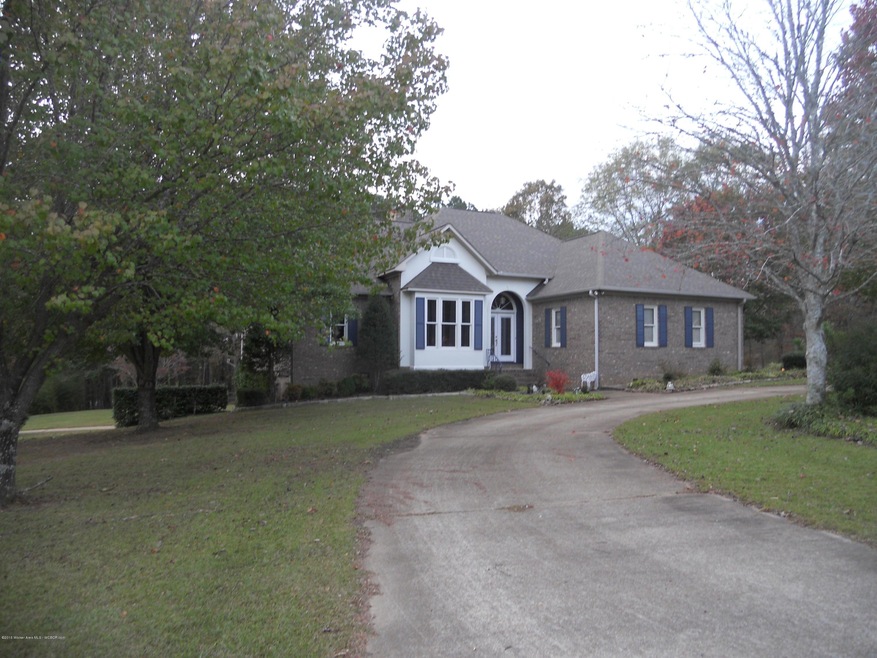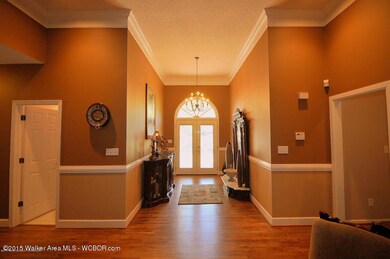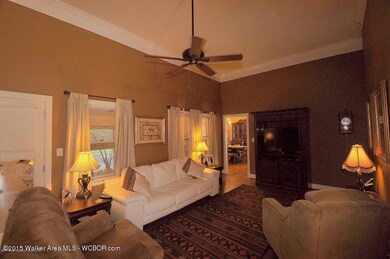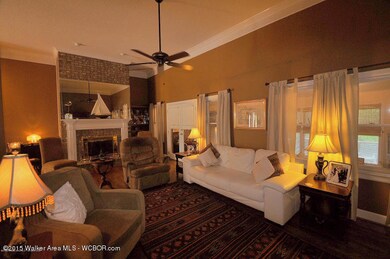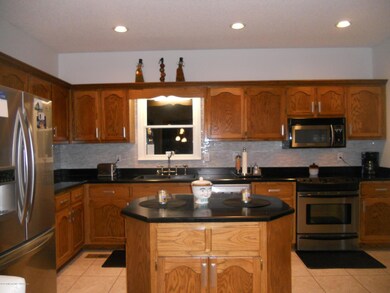
301 Matthews Dr Jasper, AL 35503
Highlights
- Wooded Lot
- Wood Flooring
- 3 Car Attached Garage
- Traditional Architecture
- Sundeck
- Cooling Available
About This Home
As of April 2025Beautiful remodeled 5BR/3.5BA brick home near Smith Lake. Home features new exterior paint, new kitchen back splash, some new interior paint, new hardwoods, counter tops in Bath's. Family Room has cozy FP, beautiful sunroom, open kitchen/dining room, formal dining room. Finish basement w/rec room, BR's BA and office, garage/workshop. Located just outside Jasper City Limits!!!
Last Agent to Sell the Property
Linda Ingram
RealtySouth Northwest Listed on: 11/17/2015
Last Buyer's Agent
Linda Ingram
Simmons Realty Inc
Home Details
Home Type
- Single Family
Est. Annual Taxes
- $918
Year Built
- Built in 1993
Lot Details
- 1 Acre Lot
- Wooded Lot
Parking
- 3 Car Attached Garage
- Carport
Home Design
- Traditional Architecture
- Brick Exterior Construction
- Frame Construction
- Shingle Roof
Interior Spaces
- 4,400 Sq Ft Home
- 2-Story Property
- Propane Fireplace
Kitchen
- Electric Oven
- Electric Range
- Range Hood
- Microwave
- Dishwasher
Flooring
- Wood
- Partially Carpeted
- Tile
- Vinyl
Bedrooms and Bathrooms
- 5 Bedrooms
- 4 Bathrooms
Outdoor Features
- Rain Gutters
Utilities
- Cooling Available
- Heat Pump System
- Septic Tank
Listing and Financial Details
- Assessor Parcel Number 64 10 05 15 0 000 009.019
Community Details
Overview
- Property has a Home Owners Association
- Kimwood Subdivision
Amenities
- Sundeck
Ownership History
Purchase Details
Purchase Details
Purchase Details
Home Financials for this Owner
Home Financials are based on the most recent Mortgage that was taken out on this home.Similar Homes in Jasper, AL
Home Values in the Area
Average Home Value in this Area
Purchase History
| Date | Type | Sale Price | Title Company |
|---|---|---|---|
| Warranty Deed | $180,000 | None Available | |
| Warranty Deed | -- | None Available | |
| Warranty Deed | $243,000 | -- |
Mortgage History
| Date | Status | Loan Amount | Loan Type |
|---|---|---|---|
| Previous Owner | $160,700 | No Value Available |
Property History
| Date | Event | Price | Change | Sq Ft Price |
|---|---|---|---|---|
| 04/02/2025 04/02/25 | Sold | $419,000 | -6.9% | $95 / Sq Ft |
| 02/17/2025 02/17/25 | Pending | -- | -- | -- |
| 12/05/2024 12/05/24 | For Sale | $449,900 | +85.1% | $102 / Sq Ft |
| 02/05/2016 02/05/16 | Sold | $243,000 | 0.0% | $55 / Sq Ft |
| 01/16/2016 01/16/16 | Pending | -- | -- | -- |
| 11/17/2015 11/17/15 | For Sale | $243,000 | -- | $55 / Sq Ft |
Tax History Compared to Growth
Tax History
| Year | Tax Paid | Tax Assessment Tax Assessment Total Assessment is a certain percentage of the fair market value that is determined by local assessors to be the total taxable value of land and additions on the property. | Land | Improvement |
|---|---|---|---|---|
| 2024 | $918 | $37,710 | $1,500 | $36,210 |
| 2023 | $918 | $34,760 | $1,500 | $33,260 |
| 2022 | $731 | $30,360 | $1,500 | $28,860 |
| 2021 | $686 | $50,704 | $3,000 | $47,704 |
| 2020 | $647 | $25,360 | $1,500 | $23,860 |
| 2019 | $655 | $25,700 | $1,500 | $24,200 |
| 2018 | $683 | $26,780 | $1,500 | $25,280 |
| 2017 | $683 | $26,780 | $1,500 | $25,280 |
| 2016 | $590 | $23,840 | $1,500 | $22,340 |
| 2015 | $590 | $22,820 | $1,500 | $21,320 |
| 2014 | $590 | $22,160 | $1,580 | $20,580 |
| 2013 | $590 | $22,160 | $1,580 | $20,580 |
Agents Affiliated with this Home
-
Linda Ingram
L
Seller's Agent in 2025
Linda Ingram
ERA Byars Realty
(205) 522-3675
147 Total Sales
Map
Source: Walker Area Association of REALTORS®
MLS Number: 15-1918
APN: 10-05-15-0-000-009-0190
- 1679 Curry Hwy
- 18 Bluegrass Ln
- 82 S Lowell Rd
- 0 Lot 21 Bluewater Bend Unit 24-2254
- 388 Bluegrass Ln Unit 18
- LOT#22 Bluegrass Ln
- 121 Kelley Dr
- 0 Bluegrass Ln Unit 22 21414334
- Lot 4 Bluegrass Ln Unit 4
- 0 Bluegrass Ln
- 0 Turkey Run
- 208 Wendy Way
- 211 Wendy Way
- 3135 Boardwalk Cir
- 314 Crescent Cir
- LOT 10 Tate Farms
- 121 Wendy Way
- 102 Wendy Way
- 600 E Ridgewood Rd
- 38 Wendy Way
