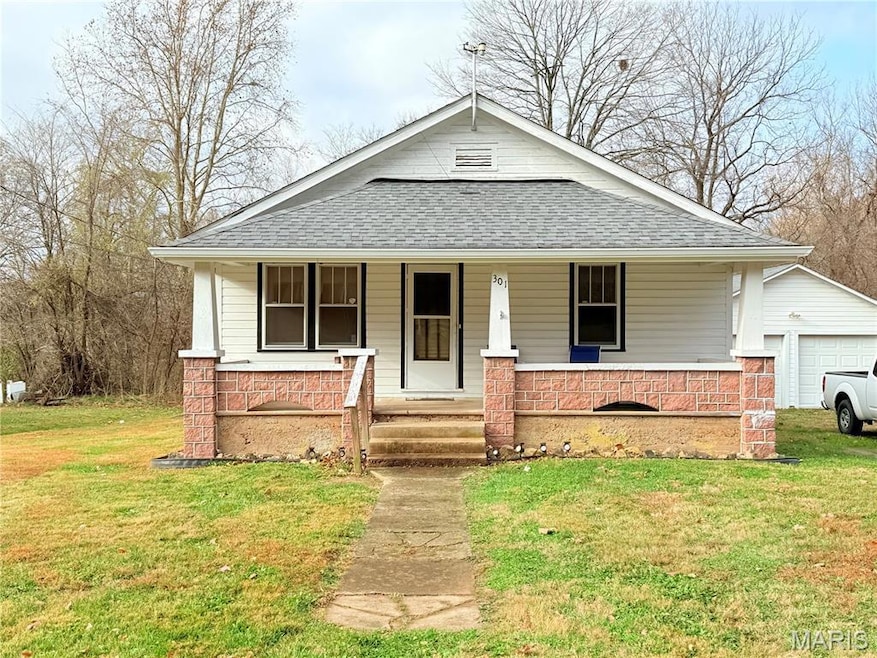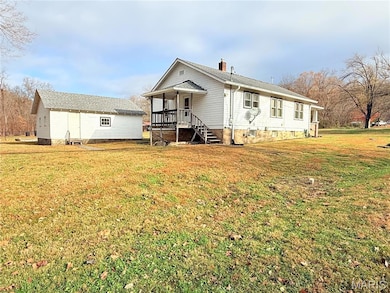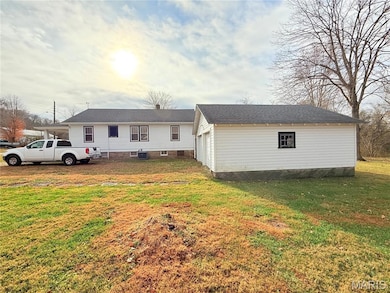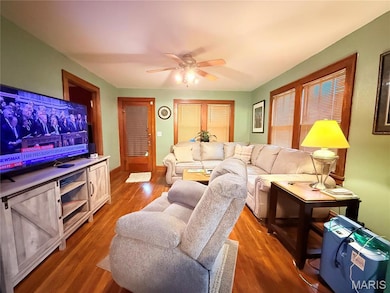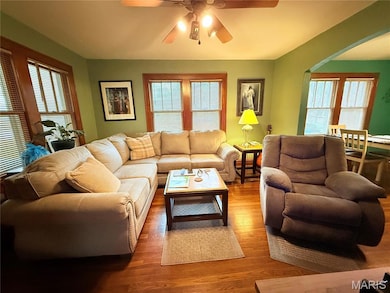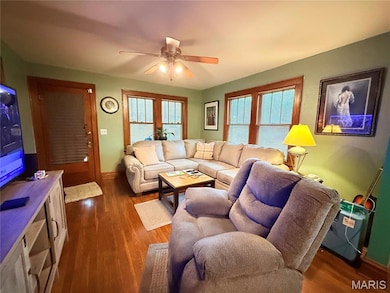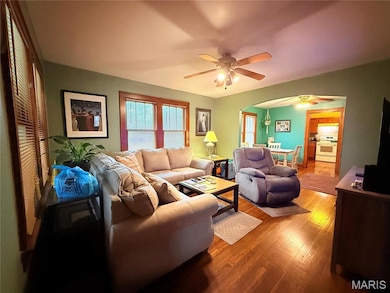301 N Bogy Pilot Knob, MO 63663
Estimated payment $806/month
Highlights
- Ranch Style House
- No HOA
- Living Room
- Wood Flooring
- Home Office
- Central Air
About This Home
Discover charm and character in this well-kept 2 bedroom, 1 bath home with a full walkout basement and a 2-car detached garage. This inviting property features real hardwood floors and beautiful wood trim throughout, creating a warm and timeless feel. Enjoy meals and gatherings in the spacious dining room, and take advantage of the versatile bonus room, perfect for office, playroom, or cozy sitting area. Relax on a large front porch with your morning coffee, or step out onto the back porch for grilling and entertaining in the private backyard. The clean, spacious basement offers abundant storage and convenient access to the yard. Recent updates Include a new HVAC system (installed just months ago) and new leaf guards for low maintenance living. The detached 2-car garage provides excellent space for multiple vehicles or extra storage. Located on a quiet dead-end street with no through traffic, this home offers peace and privacy while still being close to everything that you need. Don’t miss your chance to own this wonderful maintained home schedule your showing today. House can come fully furnished if buyer wants.
Home Details
Home Type
- Single Family
Est. Annual Taxes
- $327
Year Built
- Built in 1938
Lot Details
- 0.34 Acre Lot
- Level Lot
- Back and Front Yard
Parking
- 2 Car Garage
Home Design
- Ranch Style House
- Shingle Roof
- Vinyl Siding
- Stone
Interior Spaces
- 1,026 Sq Ft Home
- Living Room
- Dining Room
- Home Office
- Range
- Basement
Flooring
- Wood
- Concrete
Bedrooms and Bathrooms
- 2 Bedrooms
- 1 Full Bathroom
Schools
- Arcadia Valley Elem. Elementary School
- Arcadia Valley Middle School
- Arcadia Valley High School
Utilities
- Central Air
- Heating System Uses Natural Gas
- Natural Gas Connected
- Cable TV Available
Community Details
- No Home Owners Association
Listing and Financial Details
- Assessor Parcel Number 11903000100030060000
Map
Tax History
| Year | Tax Paid | Tax Assessment Tax Assessment Total Assessment is a certain percentage of the fair market value that is determined by local assessors to be the total taxable value of land and additions on the property. | Land | Improvement |
|---|---|---|---|---|
| 2024 | $300 | $6,300 | $1,330 | $4,970 |
| 2023 | $294 | $6,300 | $1,330 | $4,970 |
| 2022 | $287 | $6,140 | $1,170 | $4,970 |
| 2021 | $282 | $6,140 | $1,170 | $4,970 |
| 2020 | $262 | $5,610 | $1,170 | $4,440 |
| 2019 | $262 | $5,610 | $1,170 | $4,440 |
| 2018 | $262 | $5,610 | $1,170 | $4,440 |
| 2017 | $262 | $5,610 | $1,170 | $4,440 |
| 2016 | $263 | $5,840 | $1,170 | $4,670 |
| 2015 | -- | $5,840 | $1,170 | $4,670 |
| 2014 | -- | $6,060 | $1,170 | $4,890 |
| 2011 | -- | $0 | $0 | $0 |
Property History
| Date | Event | Price | List to Sale | Price per Sq Ft |
|---|---|---|---|---|
| 12/16/2025 12/16/25 | Pending | -- | -- | -- |
| 11/20/2025 11/20/25 | For Sale | $149,000 | -- | $145 / Sq Ft |
Purchase History
| Date | Type | Sale Price | Title Company |
|---|---|---|---|
| Deed | $15,000 | -- | |
| Deed | -- | -- | |
| Deed | -- | -- | |
| Deed | $44,800 | -- | |
| Deed | -- | -- | |
| Deed | $43,900 | -- |
Source: MARIS MLS
MLS Number: MIS25077753
APN: 11903000100030060000
- 308 N Mccune
- 103 N Valle
- 602 Odelia Way
- 87 County Road 11
- 0 Shepherd St Unit MIS25075277
- 226 N Shepherd St
- 111 N Mountain St
- 101 N Hancock St Unit 102, 302, 322 & 324
- 328 Michael Ln
- 535 W Russell St
- 386 County Road 205
- 322 S Iron St
- 2664 M St
- 335 S Iron St
- 212 Heath St
- 340 County Road 129
- 101 Middlebrook Rd
- 18602 N Hwy
- 147 Mallard Rd
- 1 Main Street & Pine St
