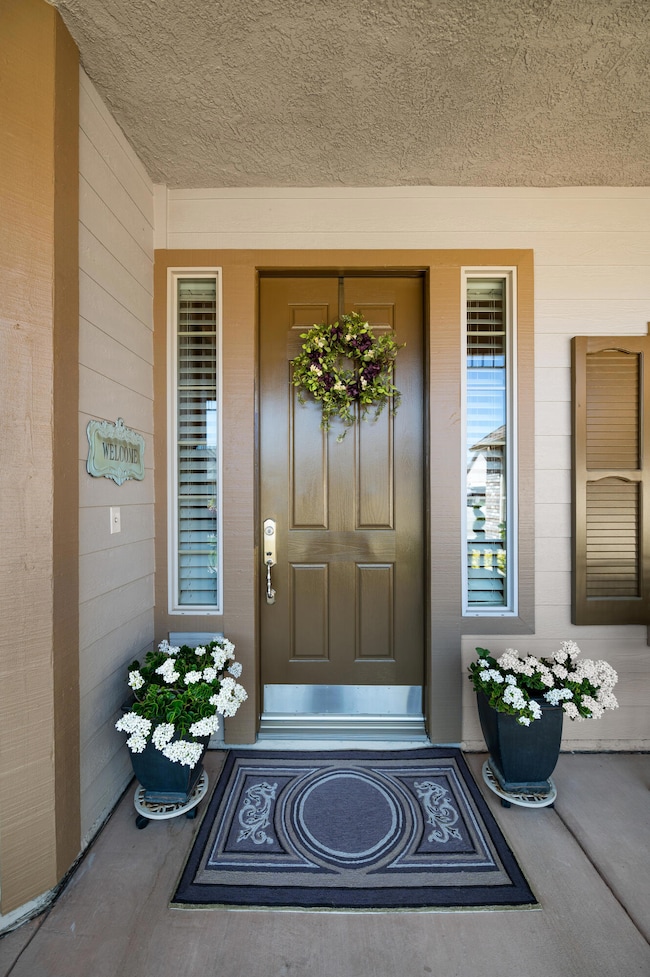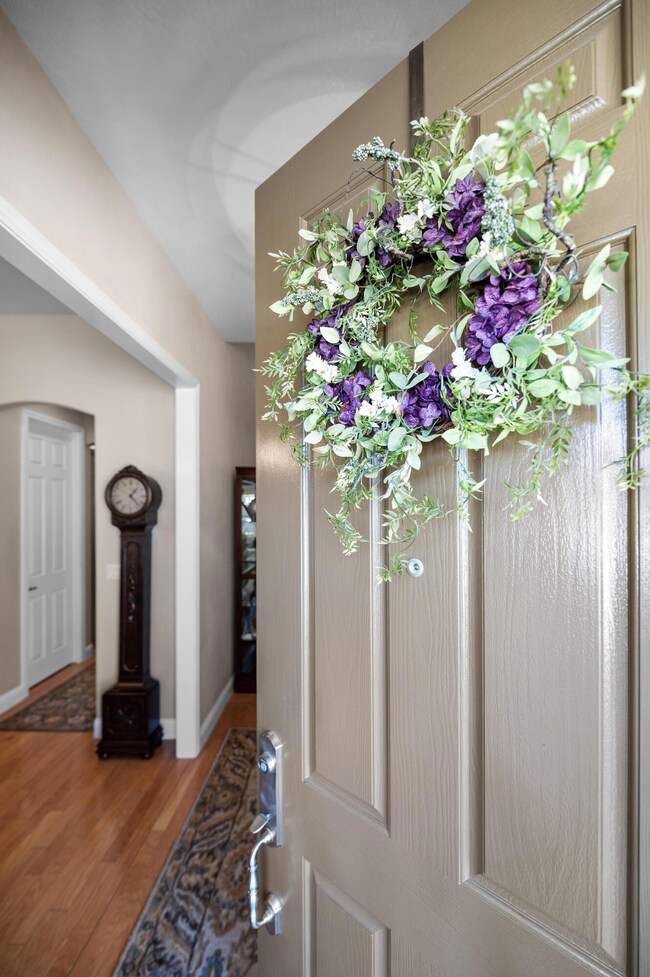
301 N Denton Ct Visalia, CA 93291
Northwest Visalia NeighborhoodHighlights
- Wood Flooring
- High Ceiling
- No HOA
- Redwood High School Rated A
- Granite Countertops
- Covered patio or porch
About This Home
As of December 2024This North-West Visalia home is conveniently located near the 198 and 99 Freeways, in the highly desirable Pinnacle Estates community. From the moment you step into the home, you will be greeted by elevated ceilings, beautiful hardwood floors, an inviting fireplace, and surround sound system. The formal dining room offers an elegant space for hosting gatherings and dinner parties. The open concept kitchen provides both a Butler's pantry and walk-in pantry, top of the line appliances, and a large island with bar seating. Off to the side of the kitchen is a breakfast nook that allows a space to sip on a cup of coffee while enjoying the view the mature evergreen trees that supply comfort and privacy to the oversized, manicured backyard. This 4 bedroom, 3 bathroom home shows like a model home with new high-grade Berber carpet and fresh paint throughout. With oversized closets, ample storage, and numerous cabinets ensures that every item has a place. Escape to tranquility in the spa-like owner's suite, featuring an oversized jetted soaking tub where you can unwind after a long day. Enjoy a fully finished, freshly painted 3 car garage. Experience the beautiful tree-lined walking path, quiet streets, and easy access to stores, schools, like Hurley Elementary, and so much more. This Pinnacle Estates home is a perfect blend of tranquility, convenience, and quality.
Home Details
Home Type
- Single Family
Est. Annual Taxes
- $5,080
Year Built
- Built in 2005
Lot Details
- 0.25 Acre Lot
- Cul-De-Sac
- East Facing Home
- Sprinklers Throughout Yard
- Back and Front Yard
Parking
- 3 Car Attached Garage
- Garage Door Opener
Home Design
- Brick Exterior Construction
- Slab Foundation
- Composition Roof
- Stucco
Interior Spaces
- 2,507 Sq Ft Home
- 1-Story Property
- Wired For Sound
- Built-In Features
- High Ceiling
- Ceiling Fan
- Recessed Lighting
- Gas Fireplace
- Family Room Off Kitchen
- Living Room
- Breakfast Room
- Dining Room
- Storage
- Utility Room
Kitchen
- Walk-In Pantry
- Double Oven
- Gas Range
- Range Hood
- Recirculated Exhaust Fan
- Microwave
- Dishwasher
- Kitchen Island
- Granite Countertops
- Tile Countertops
- Disposal
Flooring
- Wood
- Carpet
- Ceramic Tile
Bedrooms and Bathrooms
- 4 Bedrooms
- Walk-In Closet
- Jack-and-Jill Bathroom
- 3 Full Bathrooms
Laundry
- Laundry Room
- 220 Volts In Laundry
Home Security
- Home Security System
- Carbon Monoxide Detectors
- Fire and Smoke Detector
Utilities
- Forced Air Heating and Cooling System
- Natural Gas Connected
- Water Heater
Additional Features
- Energy-Efficient HVAC
- Covered patio or porch
Community Details
- No Home Owners Association
- Pinnacle Subdivision
Listing and Financial Details
- Assessor Parcel Number 085620016000
Map
Home Values in the Area
Average Home Value in this Area
Property History
| Date | Event | Price | Change | Sq Ft Price |
|---|---|---|---|---|
| 12/03/2024 12/03/24 | Sold | $675,000 | -3.4% | $269 / Sq Ft |
| 11/04/2024 11/04/24 | Pending | -- | -- | -- |
| 10/02/2024 10/02/24 | For Sale | $699,000 | -- | $279 / Sq Ft |
Tax History
| Year | Tax Paid | Tax Assessment Tax Assessment Total Assessment is a certain percentage of the fair market value that is determined by local assessors to be the total taxable value of land and additions on the property. | Land | Improvement |
|---|---|---|---|---|
| 2024 | $5,080 | $427,990 | $63,124 | $364,866 |
| 2023 | $4,930 | $419,599 | $61,887 | $357,712 |
| 2022 | $4,709 | $411,373 | $60,674 | $350,699 |
| 2021 | $4,694 | $403,307 | $59,484 | $343,823 |
| 2020 | $4,617 | $396,000 | $99,000 | $297,000 |
| 2019 | $4,388 | $381,000 | $95,000 | $286,000 |
| 2018 | $4,098 | $356,000 | $89,000 | $267,000 |
| 2017 | $3,945 | $341,000 | $85,000 | $256,000 |
| 2016 | $4,204 | $367,000 | $92,000 | $275,000 |
| 2015 | $3,750 | $324,000 | $81,000 | $243,000 |
| 2014 | $3,406 | $305,000 | $76,000 | $229,000 |
Mortgage History
| Date | Status | Loan Amount | Loan Type |
|---|---|---|---|
| Open | $607,500 | New Conventional | |
| Closed | $607,500 | New Conventional | |
| Previous Owner | $243,103 | New Conventional | |
| Previous Owner | $266,200 | New Conventional | |
| Previous Owner | $274,000 | New Conventional | |
| Previous Owner | $271,920 | Purchase Money Mortgage | |
| Previous Owner | $60,000 | Credit Line Revolving | |
| Previous Owner | $25,000 | Credit Line Revolving | |
| Previous Owner | $210,000 | Purchase Money Mortgage |
Deed History
| Date | Type | Sale Price | Title Company |
|---|---|---|---|
| Grant Deed | $675,000 | First American Title Company | |
| Grant Deed | $675,000 | First American Title Company | |
| Quit Claim Deed | -- | None Listed On Document | |
| Interfamily Deed Transfer | -- | None Available | |
| Grant Deed | $340,000 | None Available | |
| Corporate Deed | $396,000 | Chicago Title Co |
Similar Homes in Visalia, CA
Source: Tulare County MLS
MLS Number: 231632
APN: 085-620-016-000
- 303 N Preston St
- 113 N Lindsay St
- 5814 W Crowley Ave
- 415 N Akers St Unit 119
- 415 N Akers St Unit 121
- 415 N Akers Spc 6 St
- 5625 W Grove Ct
- 225 N Akers St Unit 117
- 225 N Akers St Unit 215
- 5502 W Nicholas Ct
- 6022 W Sweet Dr
- 1017 N Oakwood Ct
- 5943 W Elowin Dr
- 4911 W Hillsdale Ave
- 5543 W Prospect Ave
- 6625 W Vine Ct
- 5922 W Howard Ct
- 29464 86 Rd
- 5505 W Tulare Ave Unit 339
- 5505 W Tulare Ave Unit 379






