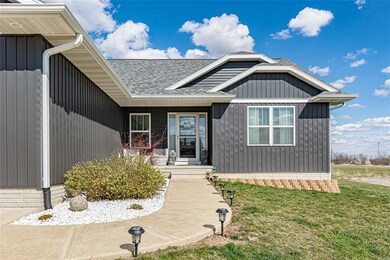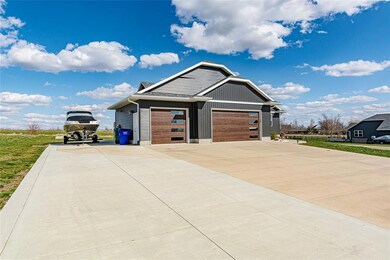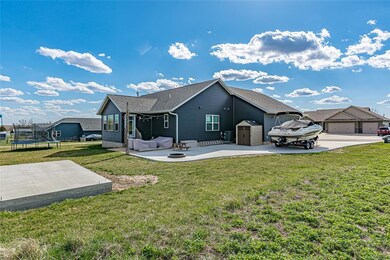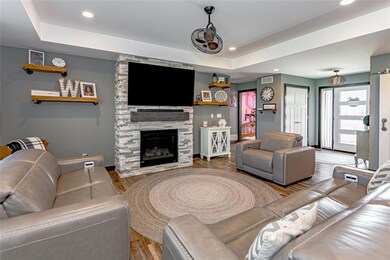
301 N Gate St Shellsburg, IA 52332
Highlights
- Deck
- Cul-De-Sac
- Breakfast Bar
- Ranch Style House
- 3 Car Attached Garage
- Patio
About This Home
As of May 2024What is better then small town living? How about a beautiful home on a dead end street with no neighbors on two sides of you! This lovely home is basically brand new it has been so well cared for. The seller's just added $25,000 in concrete work for all of your toys to be parked on and also for a shed to be constructed. A cute foyer welcomes you into this open floor plan with loads of natural light. One major bonus is the split floor plan so that the kids can be on one side with the adults have their privacy on the other. The primary bedroom suite is attached to the laundry room for easy convenience if needing to do laundry after bedtime for the kiddos. The backyard is private and an oasis for the summer nights. All the kitchen appliances are brand new and beautiful! Lower level is framed for two additional bedrooms, a full bath as and a very large living room. There's even a big stack of drywall ready to be hung!
Home Details
Home Type
- Single Family
Est. Annual Taxes
- $5,348
Year Built
- 2017
Lot Details
- 0.35 Acre Lot
- Cul-De-Sac
Home Design
- Ranch Style House
- Frame Construction
- Vinyl Construction Material
Interior Spaces
- 1,651 Sq Ft Home
- Gas Fireplace
- Family Room with Fireplace
- Combination Kitchen and Dining Room
- Basement Fills Entire Space Under The House
Kitchen
- Breakfast Bar
- Range
- Microwave
- Dishwasher
- Disposal
Bedrooms and Bathrooms
- 3 Main Level Bedrooms
Laundry
- Laundry on main level
- Dryer
- Washer
Parking
- 3 Car Attached Garage
- Heated Garage
- Garage Door Opener
Outdoor Features
- Deck
- Patio
Utilities
- Central Air
- Heating System Uses Gas
- Gas Water Heater
- Cable TV Available
Ownership History
Purchase Details
Home Financials for this Owner
Home Financials are based on the most recent Mortgage that was taken out on this home.Purchase Details
Home Financials for this Owner
Home Financials are based on the most recent Mortgage that was taken out on this home.Purchase Details
Purchase Details
Home Financials for this Owner
Home Financials are based on the most recent Mortgage that was taken out on this home.Similar Homes in Shellsburg, IA
Home Values in the Area
Average Home Value in this Area
Purchase History
| Date | Type | Sale Price | Title Company |
|---|---|---|---|
| Warranty Deed | $385,000 | None Listed On Document | |
| Warranty Deed | $325,000 | None Available | |
| Interfamily Deed Transfer | -- | None Available | |
| Warranty Deed | -- | None Available |
Mortgage History
| Date | Status | Loan Amount | Loan Type |
|---|---|---|---|
| Open | $378,026 | New Conventional | |
| Previous Owner | $235,000 | New Conventional | |
| Previous Owner | $232,000 | New Conventional | |
| Previous Owner | $306,850 | Unknown | |
| Previous Owner | $255,860 | New Conventional |
Property History
| Date | Event | Price | Change | Sq Ft Price |
|---|---|---|---|---|
| 05/24/2024 05/24/24 | Sold | $385,000 | 0.0% | $233 / Sq Ft |
| 04/18/2024 04/18/24 | Pending | -- | -- | -- |
| 04/18/2024 04/18/24 | Price Changed | $385,000 | -1.3% | $233 / Sq Ft |
| 04/10/2024 04/10/24 | For Sale | $390,000 | +20.0% | $236 / Sq Ft |
| 10/26/2021 10/26/21 | Sold | $325,000 | -3.0% | $197 / Sq Ft |
| 09/07/2021 09/07/21 | Pending | -- | -- | -- |
| 09/02/2021 09/02/21 | Price Changed | $335,000 | -2.9% | $203 / Sq Ft |
| 08/22/2021 08/22/21 | For Sale | $345,000 | -- | $209 / Sq Ft |
Tax History Compared to Growth
Tax History
| Year | Tax Paid | Tax Assessment Tax Assessment Total Assessment is a certain percentage of the fair market value that is determined by local assessors to be the total taxable value of land and additions on the property. | Land | Improvement |
|---|---|---|---|---|
| 2024 | $5,668 | $327,300 | $33,600 | $293,700 |
| 2023 | $5,348 | $327,300 | $33,600 | $293,700 |
| 2022 | $5,108 | $269,000 | $26,900 | $242,100 |
| 2021 | $5,108 | $269,000 | $26,900 | $242,100 |
| 2020 | $4,762 | $248,500 | $21,500 | $227,000 |
| 2019 | $4,506 | $248,500 | $21,500 | $227,000 |
| 2018 | $360 | $235,700 | $18,800 | $216,900 |
| 2017 | $364 | $18,800 | $18,800 | $0 |
| 2016 | $356 | $18,100 | $18,100 | $0 |
| 2015 | $356 | $18,100 | $18,100 | $0 |
| 2014 | $82 | $4,200 | $0 | $0 |
Agents Affiliated with this Home
-
Rachel Sutton

Seller's Agent in 2024
Rachel Sutton
RE/MAX
(319) 721-3273
103 Total Sales
-
Michelle David

Buyer's Agent in 2024
Michelle David
Pinnacle Realty LLC
(319) 533-0021
141 Total Sales
Map
Source: Cedar Rapids Area Association of REALTORS®
MLS Number: 2402416
APN: 19030510
- 210 Northgate St NW
- 208 Northgate St NW
- 204 Northgate St NW
- 6127 32nd Ave Unit Lot 3
- 404 Main St SW
- 203 Maxwell Dr SW
- Lot 14 Wildcat Estate
- 3182 62nd St
- 3387 64th St
- 3152 66th St
- 5995 32nd Ave
- 2777 Creekview Trail
- 6119 28th Avenue Dr
- 842 Indigo Dr
- 819 Indigo Dr
- 834 Indigo Dr
- 935 Indigo Dr
- 927 Indigo Dr
- 826 Indigo Dr
- 737 Indigo Dr






