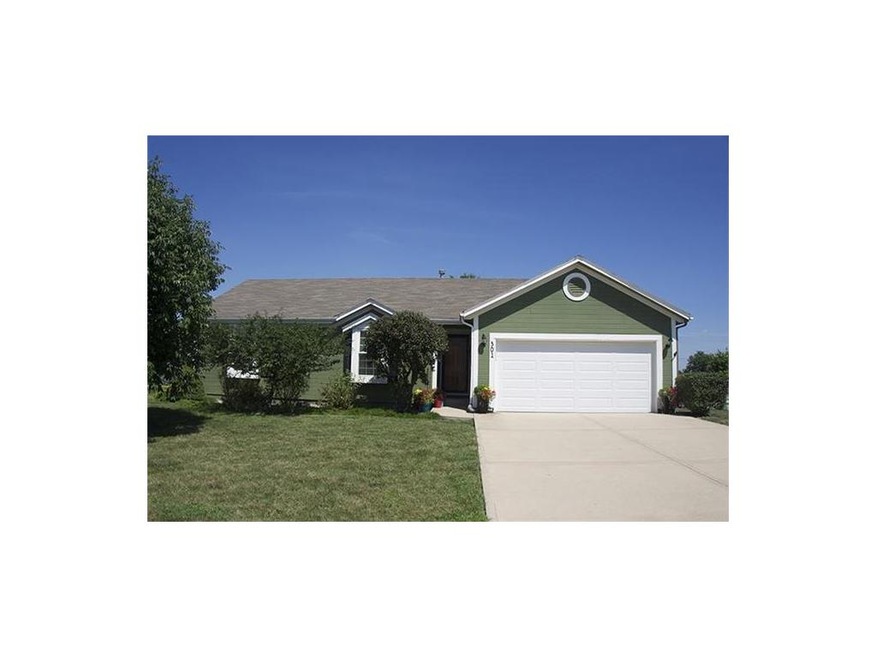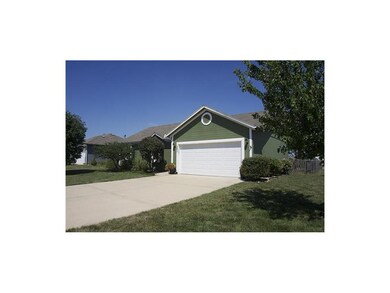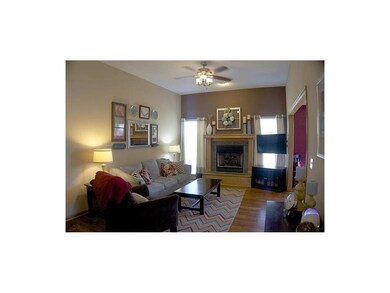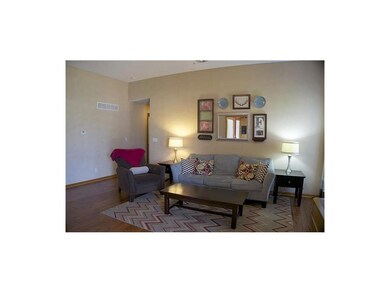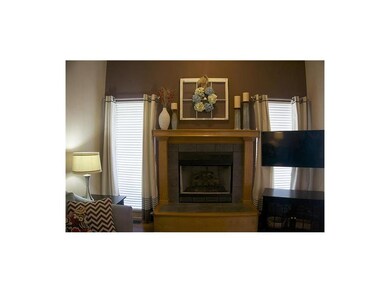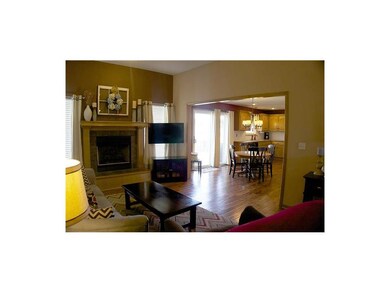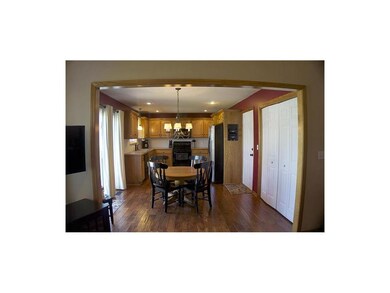
301 N Hickory St Gardner, KS 66030
Gardner-Edgerton NeighborhoodHighlights
- Recreation Room
- Ranch Style House
- Great Room with Fireplace
- Vaulted Ceiling
- Wood Flooring
- 3-minute walk to Cornerstone Park
About This Home
As of October 2024Wow!! Load up the family and come check out this darling home. This home is stunning. Very hard to find true ranch. Open floor plan. Updated hardwood flooring. Large kitchen with lots of cabinet space. HUGE full finished basement with office/ or non-conforming 5th bedroom and full bath. Fenced yard for the kids to play. Ownership pride shows in this well maintained home.
Last Agent to Sell the Property
KW KANSAS CITY METRO License #SP00225248 Listed on: 07/27/2016

Home Details
Home Type
- Single Family
Est. Annual Taxes
- $2,789
Year Built
- Built in 2002
Lot Details
- 10,664 Sq Ft Lot
- Wood Fence
Parking
- 2 Car Attached Garage
- Garage Door Opener
Home Design
- Ranch Style House
- Composition Roof
- Wood Siding
Interior Spaces
- 2,384 Sq Ft Home
- Wet Bar: All Carpet, Shades/Blinds, Ceiling Fan(s), Fireplace, Hardwood, Pantry
- Built-In Features: All Carpet, Shades/Blinds, Ceiling Fan(s), Fireplace, Hardwood, Pantry
- Vaulted Ceiling
- Ceiling Fan: All Carpet, Shades/Blinds, Ceiling Fan(s), Fireplace, Hardwood, Pantry
- Skylights
- Gas Fireplace
- Shades
- Plantation Shutters
- Drapes & Rods
- Great Room with Fireplace
- Home Office
- Recreation Room
Kitchen
- Eat-In Kitchen
- Electric Oven or Range
- Dishwasher
- Granite Countertops
- Laminate Countertops
- Disposal
Flooring
- Wood
- Wall to Wall Carpet
- Linoleum
- Laminate
- Stone
- Ceramic Tile
- Luxury Vinyl Plank Tile
- Luxury Vinyl Tile
Bedrooms and Bathrooms
- 4 Bedrooms
- Cedar Closet: All Carpet, Shades/Blinds, Ceiling Fan(s), Fireplace, Hardwood, Pantry
- Walk-In Closet: All Carpet, Shades/Blinds, Ceiling Fan(s), Fireplace, Hardwood, Pantry
- 3 Full Bathrooms
- Double Vanity
- Bathtub with Shower
Finished Basement
- Basement Fills Entire Space Under The House
- Sump Pump
- Basement Window Egress
Home Security
- Storm Windows
- Fire and Smoke Detector
Schools
- Madison Elementary School
- Gardner Edgerton High School
Additional Features
- Enclosed patio or porch
- City Lot
- Central Heating and Cooling System
Community Details
- Jamestown Subdivision
Listing and Financial Details
- Exclusions: Refrig
- Assessor Parcel Number CP38600000 0061
Ownership History
Purchase Details
Home Financials for this Owner
Home Financials are based on the most recent Mortgage that was taken out on this home.Purchase Details
Home Financials for this Owner
Home Financials are based on the most recent Mortgage that was taken out on this home.Purchase Details
Home Financials for this Owner
Home Financials are based on the most recent Mortgage that was taken out on this home.Purchase Details
Home Financials for this Owner
Home Financials are based on the most recent Mortgage that was taken out on this home.Purchase Details
Home Financials for this Owner
Home Financials are based on the most recent Mortgage that was taken out on this home.Similar Home in Gardner, KS
Home Values in the Area
Average Home Value in this Area
Purchase History
| Date | Type | Sale Price | Title Company |
|---|---|---|---|
| Warranty Deed | -- | Security 1St Title | |
| Warranty Deed | -- | Platinum Title Llc | |
| Warranty Deed | -- | Chicago Title Ins Co | |
| Corporate Deed | -- | Columbian Title Of Johnson C | |
| Warranty Deed | -- | Columbian Title |
Mortgage History
| Date | Status | Loan Amount | Loan Type |
|---|---|---|---|
| Open | $370,000 | VA | |
| Previous Owner | $210,000 | VA | |
| Previous Owner | $166,872 | FHA | |
| Previous Owner | $40,000 | Credit Line Revolving | |
| Previous Owner | $123,950 | New Conventional | |
| Previous Owner | $142,000 | No Value Available | |
| Previous Owner | $107,120 | No Value Available |
Property History
| Date | Event | Price | Change | Sq Ft Price |
|---|---|---|---|---|
| 10/17/2024 10/17/24 | Sold | -- | -- | -- |
| 09/12/2024 09/12/24 | Pending | -- | -- | -- |
| 09/11/2024 09/11/24 | For Sale | $365,000 | +73.8% | $153 / Sq Ft |
| 09/16/2016 09/16/16 | Sold | -- | -- | -- |
| 07/30/2016 07/30/16 | Pending | -- | -- | -- |
| 07/27/2016 07/27/16 | For Sale | $210,000 | -- | $88 / Sq Ft |
Tax History Compared to Growth
Tax History
| Year | Tax Paid | Tax Assessment Tax Assessment Total Assessment is a certain percentage of the fair market value that is determined by local assessors to be the total taxable value of land and additions on the property. | Land | Improvement |
|---|---|---|---|---|
| 2024 | $4,827 | $39,342 | $7,671 | $31,671 |
| 2023 | $4,462 | $35,432 | $7,671 | $27,761 |
| 2022 | $4,119 | $32,361 | $6,522 | $25,839 |
| 2021 | $3,981 | $29,981 | $5,926 | $24,055 |
| 2020 | $3,692 | $27,174 | $5,385 | $21,789 |
| 2019 | $3,579 | $26,737 | $4,685 | $22,052 |
| 2018 | $3,479 | $25,461 | $4,685 | $20,776 |
| 2017 | $3,226 | $23,828 | $4,069 | $19,759 |
| 2016 | $2,955 | $21,689 | $4,069 | $17,620 |
| 2015 | $2,789 | $20,815 | $4,069 | $16,746 |
| 2013 | -- | $19,136 | $4,069 | $15,067 |
Agents Affiliated with this Home
-
Liz Zimmerman

Seller's Agent in 2024
Liz Zimmerman
Weichert, Realtors Welch & Com
(816) 200-4601
131 in this area
548 Total Sales
-
Kathleen Cussigh
K
Seller Co-Listing Agent in 2024
Kathleen Cussigh
Weichert, Realtors Welch & Com
(913) 908-5941
111 in this area
118 Total Sales
-
Brittany Girardi
B
Buyer's Agent in 2024
Brittany Girardi
KW KANSAS CITY METRO
(913) 825-7500
1 in this area
3 Total Sales
-
LaDean Bradshaw

Seller's Agent in 2016
LaDean Bradshaw
KW KANSAS CITY METRO
(913) 645-2818
2 in this area
83 Total Sales
-
Ryan Reed

Buyer's Agent in 2016
Ryan Reed
Compass Realty Group
(913) 239-2108
5 in this area
59 Total Sales
Map
Source: Heartland MLS
MLS Number: 2004104
APN: CP38600000-0061
- 14728 Four Corners Rd
- 417 N Locust St
- 175 W Colleen Dr
- 231 W Colleen Dr
- 332 N Cherry St
- 340 W Colleen Ct
- 444 N Cherry St
- 541 W Colleen Ct
- 610 W Colleen Ct
- 231 S Elm St
- 329 S Center St
- 133 N White Dr
- 183rd 56 Hwy
- 517 Parma Way
- 551 W Fountain St
- 616 N Winwood Terrace
- 599 W Lanesfield St
- 551 W Lanesfield St
- 575 W Lanesfield St
- 560 W Lanesfield St
