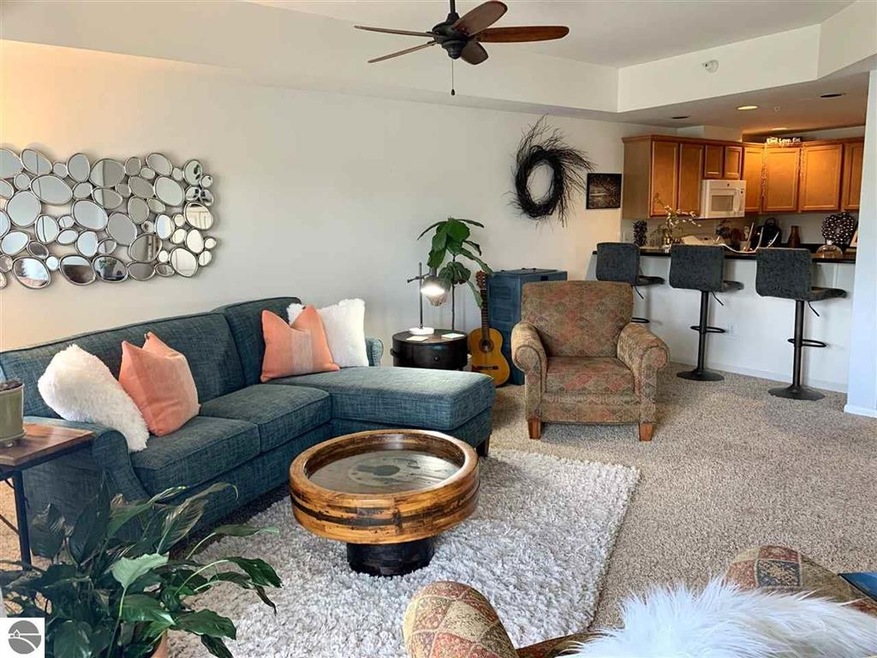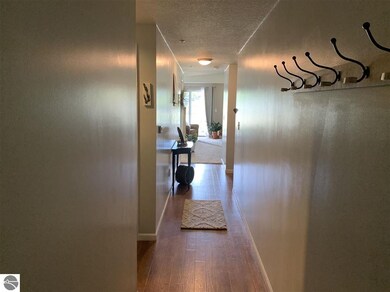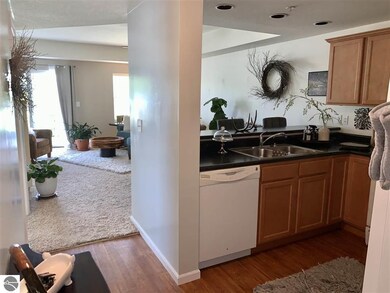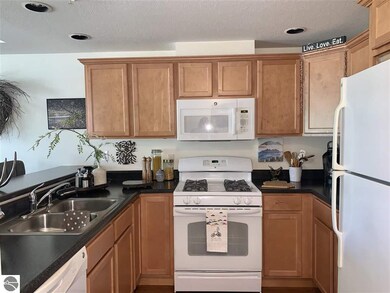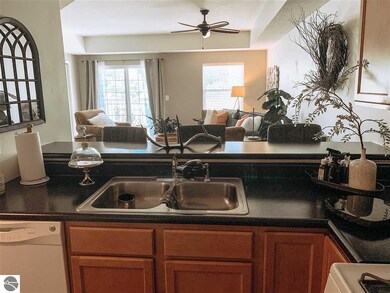
301 N Lake St Unit 206 Cadillac, MI 49601
Estimated Value: $193,000 - $233,646
Highlights
- Public Water Access
- Corner Lot
- Balcony
- Main Floor Primary Bedroom
- Elevator
- Walk-In Closet
About This Home
As of January 2021A beautifully kept, and appreciated, 2 bedroom 2 bath condo with an open concept living/dining room area that makes it ideal for entertaining and creates a welcoming feeling. The large master bedroom includes a walk-in closet and private, full bathroom. The second bedroom also has a large walk-in closet and is located just off of the livingroom. Two key features worth noting are the security system that is in place which includes a coded main entrance to the building and the large elevator that makes moving furnishings in a breeze. The location is prime as it truly is in the heart of downtown Cadillac. The seller loved that it was walking distance to all the downtown restaurants, farmers market, city park, lake/walking path and the amphitheatre. Regulary, the seller would sit on the covered, private balcony and enjoy the music right from the comfort of her own place. There are so many great things to be said about this condo but I will end with mentioning the added storage space in the basement, it is ideal for storing holiday decor, bikes, totes etc. Don't wait, this is priced to sell.
Last Agent to Sell the Property
Five Star Real Estate - Mitchell St Cadillac License #6501392594 Listed on: 07/30/2020
Home Details
Home Type
- Single Family
Est. Annual Taxes
- $3,603
Year Built
- Built in 2006
Lot Details
- Landscaped
- Corner Lot
- Sprinkler System
- Cleared Lot
- The community has rules related to zoning restrictions
HOA Fees
- $196 Monthly HOA Fees
Home Design
- Poured Concrete
- Fire Rated Drywall
- Frame Construction
- Asphalt Roof
- Vinyl Siding
Interior Spaces
- 1,330 Sq Ft Home
- 2-Story Property
- Ceiling Fan
- Blinds
- Rods
- Basement Fills Entire Space Under The House
- Home Security System
Kitchen
- Oven or Range
- Recirculated Exhaust Fan
- Microwave
- Dishwasher
- Disposal
Bedrooms and Bathrooms
- 2 Bedrooms
- Primary Bedroom on Main
- Walk-In Closet
Outdoor Features
- Public Water Access
- Balcony
Utilities
- Forced Air Heating and Cooling System
- Natural Gas Water Heater
- Cable TV Available
Community Details
Overview
- Association fees include lawn care, sewer, snow removal, trash removal, water
- Lake Shore Condominiums Community
Amenities
- Elevator
Ownership History
Purchase Details
Home Financials for this Owner
Home Financials are based on the most recent Mortgage that was taken out on this home.Purchase Details
Home Financials for this Owner
Home Financials are based on the most recent Mortgage that was taken out on this home.Similar Homes in Cadillac, MI
Home Values in the Area
Average Home Value in this Area
Purchase History
| Date | Buyer | Sale Price | Title Company |
|---|---|---|---|
| Rubin Kellie | $105,500 | Lakeside Title | |
| Schoensee James | $101,900 | -- |
Mortgage History
| Date | Status | Borrower | Loan Amount |
|---|---|---|---|
| Open | Rubin Kellie | $84,400 | |
| Closed | Rubin Kellie | $10,550 | |
| Previous Owner | Schoensee James | $91,710 |
Property History
| Date | Event | Price | Change | Sq Ft Price |
|---|---|---|---|---|
| 01/29/2021 01/29/21 | Sold | $110,000 | 0.0% | $83 / Sq Ft |
| 10/06/2020 10/06/20 | Price Changed | $110,000 | -4.3% | $83 / Sq Ft |
| 07/30/2020 07/30/20 | For Sale | $115,000 | +9.5% | $86 / Sq Ft |
| 06/11/2019 06/11/19 | Sold | $105,000 | -2.8% | $79 / Sq Ft |
| 04/04/2019 04/04/19 | Price Changed | $107,999 | -7.6% | $81 / Sq Ft |
| 03/13/2019 03/13/19 | Price Changed | $116,900 | -2.1% | $88 / Sq Ft |
| 01/16/2019 01/16/19 | For Sale | $119,399 | +17.2% | $90 / Sq Ft |
| 03/19/2018 03/19/18 | Sold | $101,900 | 0.0% | $77 / Sq Ft |
| 01/11/2018 01/11/18 | For Sale | $101,900 | -- | $77 / Sq Ft |
Tax History Compared to Growth
Tax History
| Year | Tax Paid | Tax Assessment Tax Assessment Total Assessment is a certain percentage of the fair market value that is determined by local assessors to be the total taxable value of land and additions on the property. | Land | Improvement |
|---|---|---|---|---|
| 2024 | $3,603 | $67,600 | $0 | $0 |
| 2023 | $3,458 | $55,300 | $0 | $0 |
| 2022 | $3,458 | $52,700 | $0 | $0 |
| 2021 | $2,534 | $52,900 | $0 | $0 |
| 2020 | $2,513 | $52,200 | $0 | $0 |
| 2019 | $2,469 | $51,100 | $0 | $0 |
| 2018 | -- | $33,700 | $0 | $0 |
| 2017 | -- | $32,600 | $0 | $0 |
| 2016 | -- | $32,900 | $0 | $0 |
| 2015 | -- | $33,200 | $0 | $0 |
| 2013 | -- | $33,600 | $0 | $0 |
Agents Affiliated with this Home
-
Lacey McMahon
L
Seller's Agent in 2021
Lacey McMahon
Five Star Real Estate - Mitchell St Cadillac
82 Total Sales
-
Patty Vaughn
P
Buyer's Agent in 2021
Patty Vaughn
ERA Greater North Properties
(615) 371-5411
27 Total Sales
-
Sara Crawford
S
Seller's Agent in 2019
Sara Crawford
EXIT Realty Land and Lakes
(231) 878-5749
101 Total Sales
-
K
Seller Co-Listing Agent in 2019
Karrie Jewett
City2Shore Real Estate Northern Michigan
-

Buyer's Agent in 2019
Sheila Richardson
EXIT Northern Shores Realty-KA
(231) 920-7295
31 Total Sales
-
J
Seller's Agent in 2018
Jessica Holly
City2Shore Real Estate Northern Michigan
(231) 932-9759
Map
Source: Northern Great Lakes REALTORS® MLS
MLS Number: 1878015
APN: 10-032-00-206-00
- 301 N Lake St Unit 203
- 301 N Lake St Unit 104
- 0 Business Us-131 Unit 1823772
- 415 N Shelby St
- 128 E Pine St
- 218 N Simon St
- 220 E Cass St
- 314 E River St
- 415 E Harris St
- 424 E North St
- 402 E River St
- 624 S Lake St
- 407 E Chapin St
- 820 Wallace St
- 832 Wallace St
- 821 Cotey St
- 506 E Division St
- 1019 2nd Ave
- 139 Cobb St
- 710 E Division St
- 301 N Lake St Unit 106
- 301 N Lake St Unit 207
- 301 N Lake St Unit 303
- 301 N Lake St Unit 108
- 301 N Lake St Unit 206
- 301 N Lake St
- 301 N Lake St Unit 308
- 301 N Lake St Unit 205
- 301 N Lake St Unit 202
- 301 N Lake St Unit 103
- 301 N Lake St Unit 301
- 301 N Lake St Unit 305
- 301 N Lake St Unit 302
- 301 N Lake St Unit 307
- 301 N Lake St Unit 105
- 301 N Lake St Unit 107
- 301 N Lake St Unit 204
- 301 N Lake St Unit 201
- 301 N Lake St Unit 306
- 301 N Lake St Unit 102
