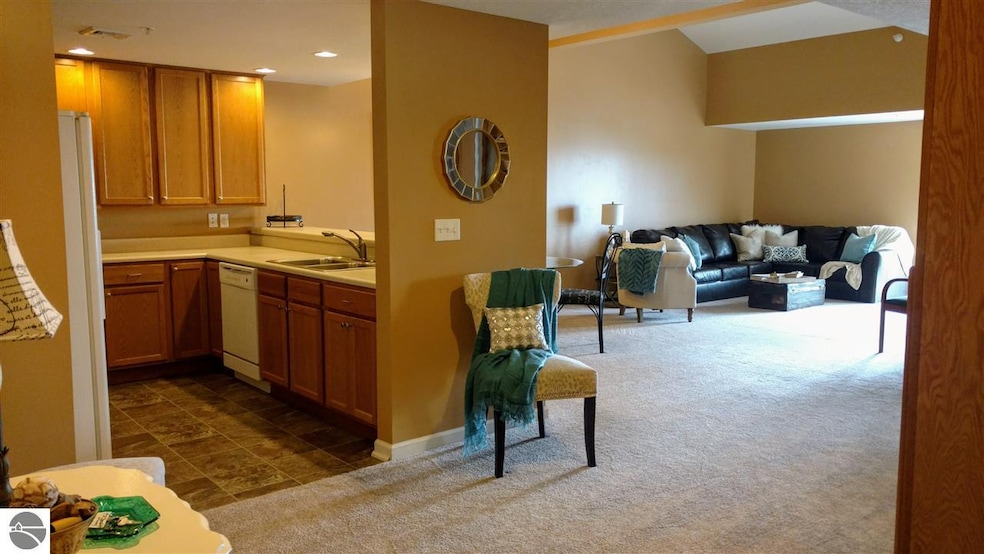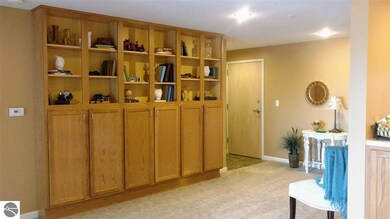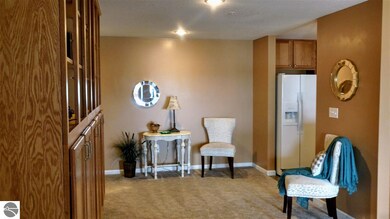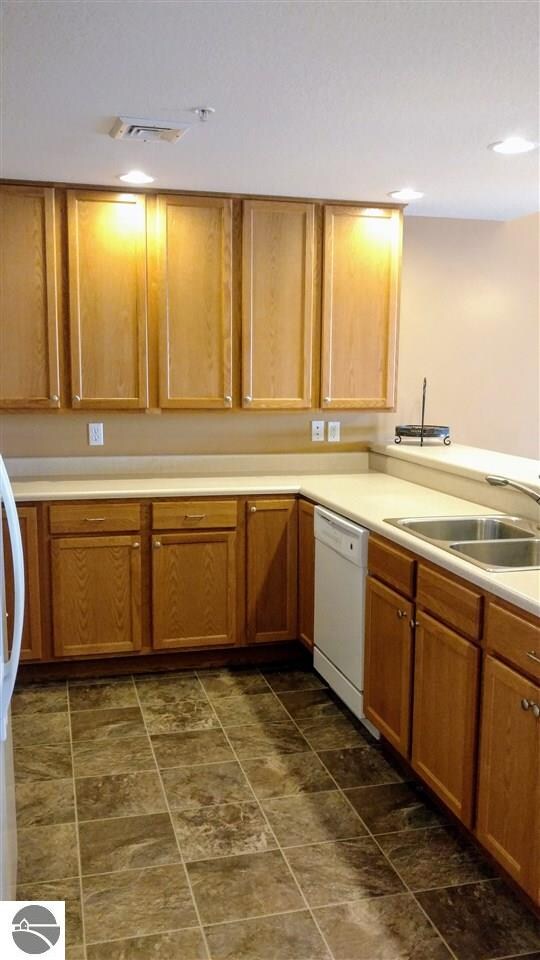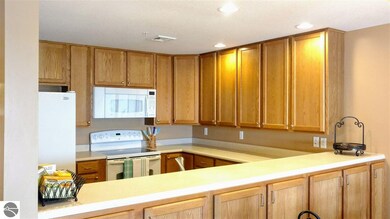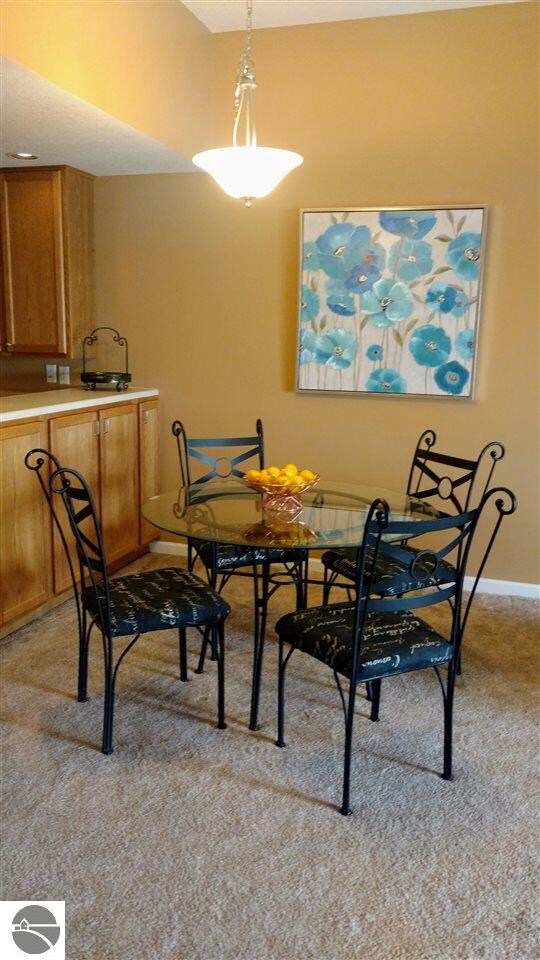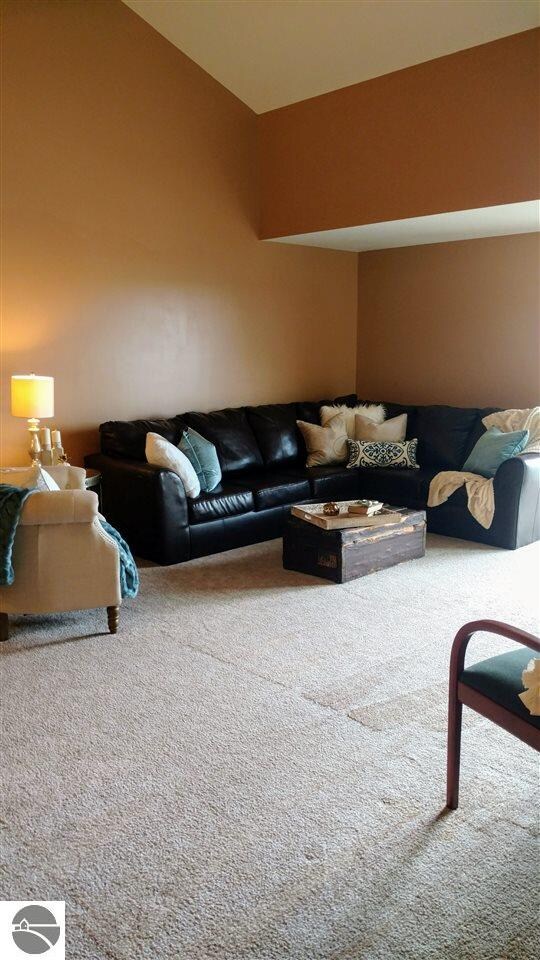
301 N Lake St Unit 303 Cadillac, MI 49601
Estimated Value: $224,000 - $311,000
Highlights
- Lake Front
- Public Water Access
- Vaulted Ceiling
- Sandy Beach
- Contemporary Architecture
- Corner Lot
About This Home
As of November 2017Talk about a view! You can see beautiful Lake Cadillac from every room! Open concept living, dining, & kitchen make this unit feel incredibly spacious. Lake breezes pair perfectly with your beverage of choice on your beautiful balcony. 2 spacious bedrooms with nice closet space and two large bathrooms, both sporting deep soaker tubs, and laundry room with lots of storage complete this space. This unit does also include a one car garage. Building is secured and each condo has basement storage. Walking distance to the Cadillac Commons, Keith McKellop walkway, Rotary Arts Pavilion, farmer's market, library, White Pine Trail and Cadillac's happening downtown.
Last Agent to Sell the Property
Joni Holly
City2Shore Real Estate Northern Michigan License #6501343341 Listed on: 09/21/2017
Co-Listed By
Jessica Holly
City2Shore Real Estate Northern Michigan License #6501394318
Home Details
Home Type
- Single Family
Est. Annual Taxes
- $2,150
Year Built
- Built in 2006
Lot Details
- Lake Front
- Sandy Beach
- Landscaped
- Corner Lot
- Level Lot
- Cleared Lot
- The community has rules related to zoning restrictions
HOA Fees
- $12 Monthly HOA Fees
Property Views
- Water
- Seasonal
Home Design
- Contemporary Architecture
- Brick Exterior Construction
- Poured Concrete
- Fire Rated Drywall
- Frame Construction
- Asphalt Roof
- Stone Siding
- Stucco
Interior Spaces
- 1,250 Sq Ft Home
- 1-Story Property
- Vaulted Ceiling
- Ceiling Fan
- Blinds
- Great Room
- Den
Kitchen
- Oven or Range
- Microwave
- Dishwasher
- Disposal
Bedrooms and Bathrooms
- 2 Bedrooms
- Walk-In Closet
- 2 Full Bathrooms
Parking
- 1 Car Detached Garage
- Shared Driveway
Accessible Home Design
- Handicap Accessible
Outdoor Features
- Public Water Access
- Property is near a lake
- Balcony
Utilities
- Forced Air Heating and Cooling System
- Natural Gas Water Heater
- High Speed Internet
- Cable TV Available
- TV Antenna
Community Details
Overview
- Association fees include exterior maintenance, lawn care, sewer, snow removal, trash removal, water
- Lake Street Condominium Community
Amenities
- Elevator
Recreation
- Water Sports
Ownership History
Purchase Details
Home Financials for this Owner
Home Financials are based on the most recent Mortgage that was taken out on this home.Purchase Details
Similar Homes in Cadillac, MI
Home Values in the Area
Average Home Value in this Area
Purchase History
| Date | Buyer | Sale Price | Title Company |
|---|---|---|---|
| Greilick Catherine | $164,000 | None Available | |
| Hoekstra Morris | -- | Lakeside Title |
Property History
| Date | Event | Price | Change | Sq Ft Price |
|---|---|---|---|---|
| 11/10/2017 11/10/17 | Sold | $164,000 | -8.4% | $131 / Sq Ft |
| 11/01/2017 11/01/17 | Pending | -- | -- | -- |
| 09/21/2017 09/21/17 | For Sale | $179,000 | -- | $143 / Sq Ft |
Tax History Compared to Growth
Tax History
| Year | Tax Paid | Tax Assessment Tax Assessment Total Assessment is a certain percentage of the fair market value that is determined by local assessors to be the total taxable value of land and additions on the property. | Land | Improvement |
|---|---|---|---|---|
| 2024 | $2,150 | $79,500 | $0 | $0 |
| 2023 | $2,068 | $64,600 | $0 | $0 |
| 2022 | $2,068 | $61,600 | $0 | $0 |
| 2021 | $2,022 | $62,100 | $0 | $0 |
| 2020 | $2,004 | $61,300 | $0 | $0 |
| 2019 | $2,716 | $60,100 | $0 | $0 |
| 2018 | -- | $39,900 | $0 | $0 |
| 2017 | -- | $38,500 | $0 | $0 |
| 2016 | -- | $38,900 | $0 | $0 |
| 2015 | -- | $39,400 | $0 | $0 |
| 2013 | -- | $40,200 | $0 | $0 |
Agents Affiliated with this Home
-

Seller's Agent in 2017
Joni Holly
City2Shore Real Estate Northern Michigan
(231) 878-8386
-
J
Seller Co-Listing Agent in 2017
Jessica Holly
City2Shore Real Estate Northern Michigan
(231) 932-9759
-
Debra Fuller
D
Buyer's Agent in 2017
Debra Fuller
RE/MAX Michigan
(231) 920-4441
68 Total Sales
Map
Source: Northern Great Lakes REALTORS® MLS
MLS Number: 1838731
APN: 10-032-00-303-00
- 301 N Lake St Unit 208
- 301 N Lake St Unit 203
- 301 N Lake St Unit 104
- 0 Business Us-131 Unit 1823772
- 415 N Shelby St
- 128 E Pine St
- 218 N Simon St
- 220 E Cass St
- 314 E River St
- 415 E Harris St
- 424 E North St
- 402 E River St
- 624 S Lake St
- 820 Wallace St
- 442 E Harris St
- 832 Wallace St
- 821 Cotey St
- 506 E Division St
- 1019 2nd Ave
- 139 Cobb St
- 301 N Lake St Unit 106
- 301 N Lake St Unit 207
- 301 N Lake St Unit 303
- 301 N Lake St Unit 108
- 301 N Lake St Unit 206
- 301 N Lake St
- 301 N Lake St Unit 308
- 301 N Lake St Unit 205
- 301 N Lake St Unit 202
- 301 N Lake St Unit 103
- 301 N Lake St Unit 301
- 301 N Lake St Unit 305
- 301 N Lake St Unit 302
- 301 N Lake St Unit 307
- 301 N Lake St Unit 105
- 301 N Lake St Unit 107
- 301 N Lake St Unit 204
- 301 N Lake St Unit 201
- 301 N Lake St Unit 306
- 301 N Lake St Unit 102
