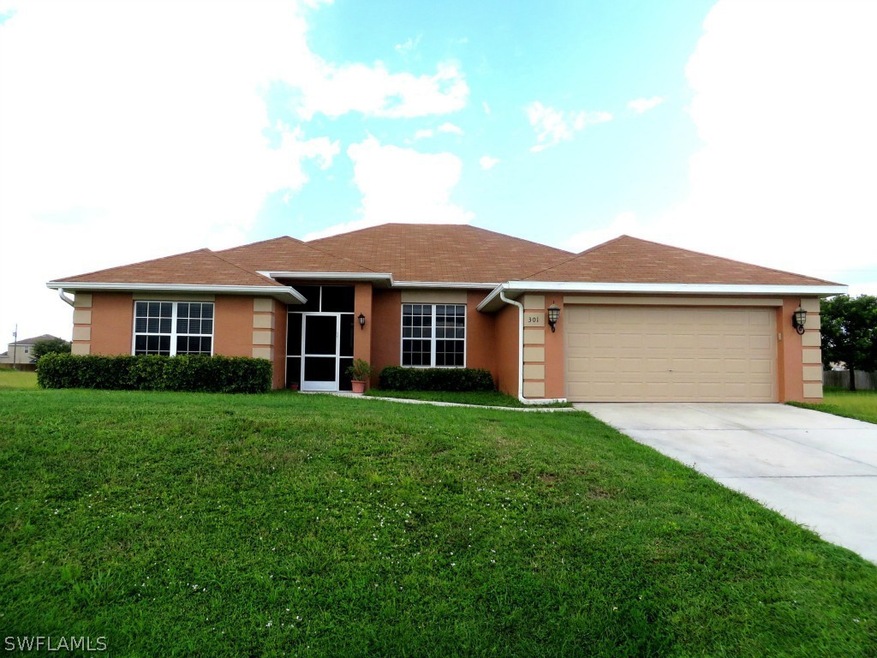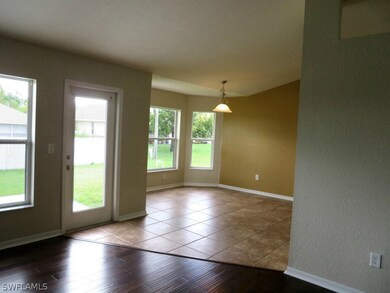
301 NE 13th St Cape Coral, FL 33909
Diplomat NeighborhoodHighlights
- Cathedral Ceiling
- Wood Flooring
- Corner Lot
- Cape Elementary School Rated A-
- Attic
- No HOA
About This Home
As of November 2021One of Adams Homes most desirable floor plans offering 4 bedrooms PLUS a DEN or formal dining room!! That's right...this is a large home with over 2,300 square feet of living area. Lots of custom flooring with carved wood floors throughout much of this home and nice tile in the kitchen and spare bathroom. Large eat in kitchen with wooden cabinets and upgraded Formica counter tops with tile back splash. Very nice sized rooms and the master bedroom offers a huge walk-in closet. The master bathroom has a shower and a separate soaking tub to relax and unwind in. Nice corner lot with sprinkler system and screened in entry way. Even the spare bathroom has a double sink. The inside laundry room is also very large. All the single doors that access the closets have been replaced with double doors to give you full access. Home has all hip roof design and storm shutters panels in the garage which will help with additional insurance discounts. Thanks for viewing.
Last Agent to Sell the Property
Realty One Group MVP License #258002775 Listed on: 09/11/2014
Last Buyer's Agent
Jose Rodriguez
Birchwood Realty Property Management, Inc. License #258004731
Home Details
Home Type
- Single Family
Est. Annual Taxes
- $2,486
Year Built
- Built in 2007
Lot Details
- 10,454 Sq Ft Lot
- Lot Dimensions are 85 x 125 x 85 x 125
- South Facing Home
- Corner Lot
- Sprinkler System
- Property is zoned R1-D
Parking
- 2 Car Attached Garage
- Garage Door Opener
Home Design
- Shingle Roof
- Stucco
Interior Spaces
- 2,335 Sq Ft Home
- 1-Story Property
- Cathedral Ceiling
- Ceiling Fan
- Shutters
- Single Hung Windows
- Entrance Foyer
- Pull Down Stairs to Attic
- Fire and Smoke Detector
- Washer and Dryer Hookup
Kitchen
- Eat-In Kitchen
- Self-Cleaning Oven
- Range
- Microwave
- Dishwasher
Flooring
- Wood
- Carpet
- Laminate
- Tile
Bedrooms and Bathrooms
- 4 Bedrooms
- Split Bedroom Floorplan
- Walk-In Closet
- 2 Full Bathrooms
- Dual Sinks
- Bathtub
- Separate Shower
Outdoor Features
- Patio
Utilities
- Central Heating and Cooling System
- Well
- Water Purifier
- Water Softener
- Septic Tank
- High Speed Internet
- Cable TV Available
Community Details
- No Home Owners Association
- Cape Coral Subdivision
Listing and Financial Details
- Legal Lot and Block 43 / 2433
- Assessor Parcel Number 01-44-23-C1-02433.0430
Ownership History
Purchase Details
Home Financials for this Owner
Home Financials are based on the most recent Mortgage that was taken out on this home.Purchase Details
Home Financials for this Owner
Home Financials are based on the most recent Mortgage that was taken out on this home.Purchase Details
Home Financials for this Owner
Home Financials are based on the most recent Mortgage that was taken out on this home.Purchase Details
Similar Homes in Cape Coral, FL
Home Values in the Area
Average Home Value in this Area
Purchase History
| Date | Type | Sale Price | Title Company |
|---|---|---|---|
| Warranty Deed | $430,000 | Title Group Services | |
| Warranty Deed | $155,000 | Title Professionals | |
| Corporate Deed | $138,800 | Jewel Stone Title Insurance | |
| Warranty Deed | $140,000 | -- |
Mortgage History
| Date | Status | Loan Amount | Loan Type |
|---|---|---|---|
| Open | $256,000 | VA | |
| Previous Owner | $160,000 | New Conventional | |
| Previous Owner | $110,000 | New Conventional | |
| Previous Owner | $137,623 | FHA | |
| Previous Owner | $190,000 | Unknown |
Property History
| Date | Event | Price | Change | Sq Ft Price |
|---|---|---|---|---|
| 11/12/2021 11/12/21 | Sold | $430,000 | 0.0% | $184 / Sq Ft |
| 11/12/2021 11/12/21 | Sold | $430,000 | 0.0% | $184 / Sq Ft |
| 11/12/2021 11/12/21 | For Sale | $430,000 | -11.3% | $184 / Sq Ft |
| 10/13/2021 10/13/21 | Pending | -- | -- | -- |
| 10/09/2021 10/09/21 | Pending | -- | -- | -- |
| 08/06/2021 08/06/21 | For Sale | $485,000 | +212.9% | $208 / Sq Ft |
| 11/04/2014 11/04/14 | Sold | $155,000 | -4.3% | $66 / Sq Ft |
| 10/05/2014 10/05/14 | Pending | -- | -- | -- |
| 09/11/2014 09/11/14 | For Sale | $162,000 | -- | $69 / Sq Ft |
Tax History Compared to Growth
Tax History
| Year | Tax Paid | Tax Assessment Tax Assessment Total Assessment is a certain percentage of the fair market value that is determined by local assessors to be the total taxable value of land and additions on the property. | Land | Improvement |
|---|---|---|---|---|
| 2024 | $4,479 | $281,816 | -- | -- |
| 2023 | $4,479 | $268,608 | $0 | $0 |
| 2022 | $4,196 | $265,631 | $0 | $0 |
| 2021 | $3,096 | $207,584 | $13,966 | $193,618 |
| 2020 | $3,034 | $175,208 | $0 | $0 |
| 2019 | $2,939 | $171,269 | $0 | $0 |
| 2018 | $2,925 | $168,076 | $0 | $0 |
| 2017 | $2,909 | $164,619 | $0 | $0 |
| 2016 | $2,835 | $161,233 | $6,800 | $154,433 |
| 2015 | $3,302 | $142,801 | $6,100 | $136,701 |
| 2014 | -- | $133,391 | $5,640 | $127,751 |
| 2013 | -- | $111,691 | $4,100 | $107,591 |
Agents Affiliated with this Home
-
Lisa Dean
L
Seller's Agent in 2021
Lisa Dean
VIP Realty Group Inc
(631) 478-5949
1 in this area
76 Total Sales
-
Stellar Non-Member Agent
S
Seller's Agent in 2021
Stellar Non-Member Agent
FL_MFRMLS
-
B
Buyer's Agent in 2021
Brandi Tropf
EXP Realty LLC
-
John Toney
J
Seller's Agent in 2014
John Toney
Realty One Group MVP
(239) 246-1804
12 Total Sales
-
J
Buyer's Agent in 2014
Jose Rodriguez
Birchwood Realty Property Management, Inc.
Map
Source: Florida Gulf Coast Multiple Listing Service
MLS Number: 214049984
APN: 01-44-23-C1-02433.0430
- 342 NE 14th St
- 1317 NE 1st Place
- 1309 NE 4th Ave
- 1135 NE 2nd Ave
- 1122 NE 3rd Ave
- 337 NE 14th Terrace
- 1226 NE 2nd Place
- 1715 NE 2nd Place
- 1404 NE 2nd Place
- 1118 NE 3rd Ave
- 30 NE 11th Ln
- 1113 NE 2nd Ave
- 222 NE 15th Terrace Unit 36
- 314 NE 15th Terrace
- 1322 NE 1st Ave
- 1417 NE 4th Place
- 204 NE 15th Terrace
- 1206 NE 5th Ave
- 1321 NE 5th Ave
- 1407 NE 5th Ave






