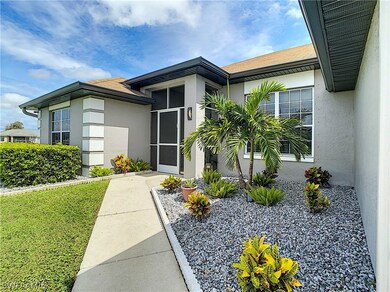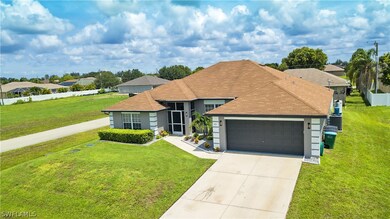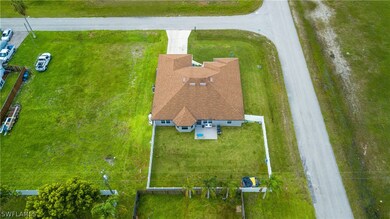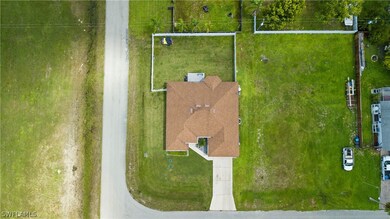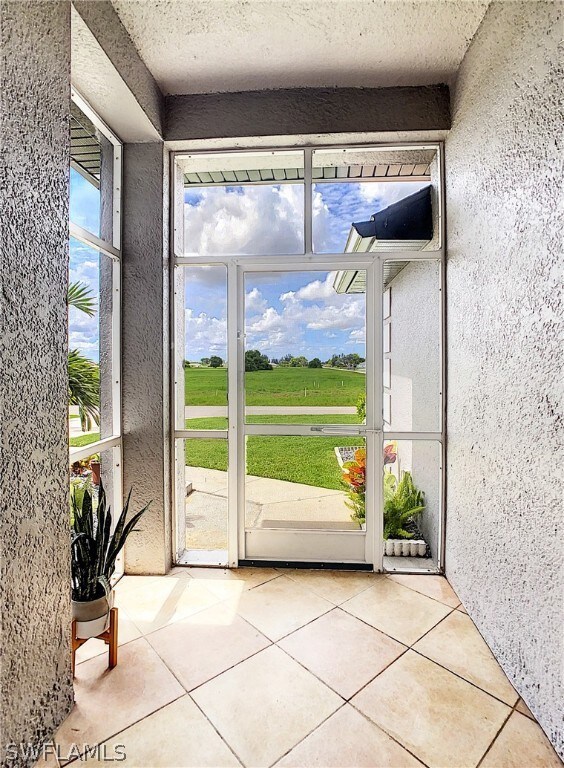
301 NE 13th St Cape Coral, FL 33909
Diplomat NeighborhoodHighlights
- Cathedral Ceiling
- No HOA
- Porch
- Cape Elementary School Rated A-
- Shutters
- 2 Car Attached Garage
About This Home
As of November 2021Welcome home to this light and bright completely remodeled beautiful home. This 4 bed 2 Bath home includes wood look tile throughout the home, Shaker style grey and white cabinets in the kitchen and bathrooms as well as Quartz counter tops, new lighting and ceiling fans throughout and all new appliances with the remodel in 2020. The spacious master bedroom includes a large walk in closet and a large bathroom with dual sinks and a separate tub and shower. New A/C installed 2020, and New PVC Fence around the property installed in 2020. Great convenience and technology in this home, you can control most of the home with Apps whether you are home or away this includes the Lorex security system with 4K weather proof security cameras with NVR for additional cameras, Ring By Amazon, B-Hyve App to control sprinkler system, MyQ for garage door opening and closing, and Ecobee to control the A/C. Definitely a must see !! Make your appointment today.
Last Agent to Sell the Property
VIP Realty Group Inc License #258023083 Listed on: 08/06/2021
Last Buyer's Agent
Brandi Tropf
EXP Realty LLC License #261226827

Home Details
Home Type
- Single Family
Est. Annual Taxes
- $3,034
Year Built
- Built in 2007
Lot Details
- 10,498 Sq Ft Lot
- South Facing Home
- Rectangular Lot
- Sprinkler System
- Property is zoned R1-D
Parking
- 2 Car Attached Garage
- Garage Door Opener
Home Design
- Shingle Roof
- Stucco
Interior Spaces
- 2,335 Sq Ft Home
- 1-Story Property
- Cathedral Ceiling
- Shutters
- Single Hung Windows
- Entrance Foyer
- Tile Flooring
- Fire and Smoke Detector
- Washer and Dryer Hookup
Kitchen
- Eat-In Kitchen
- Self-Cleaning Oven
- Range
- Microwave
- Ice Maker
- Dishwasher
Bedrooms and Bathrooms
- 4 Bedrooms
- Split Bedroom Floorplan
- 2 Full Bathrooms
- Dual Sinks
- Bathtub
- Separate Shower
Outdoor Features
- Open Patio
- Porch
Schools
- School Choice Elementary And Middle School
- School Choice High School
Utilities
- Central Heating and Cooling System
- Well
- Water Purifier
- Septic Tank
- High Speed Internet
- Cable TV Available
Community Details
- No Home Owners Association
- Cape Coral Subdivision
Listing and Financial Details
- Legal Lot and Block 43 / 2433
- Assessor Parcel Number 01-44-23-C1-02433.0430
Ownership History
Purchase Details
Home Financials for this Owner
Home Financials are based on the most recent Mortgage that was taken out on this home.Purchase Details
Home Financials for this Owner
Home Financials are based on the most recent Mortgage that was taken out on this home.Purchase Details
Home Financials for this Owner
Home Financials are based on the most recent Mortgage that was taken out on this home.Purchase Details
Similar Homes in Cape Coral, FL
Home Values in the Area
Average Home Value in this Area
Purchase History
| Date | Type | Sale Price | Title Company |
|---|---|---|---|
| Warranty Deed | $430,000 | Title Group Services | |
| Warranty Deed | $155,000 | Title Professionals | |
| Corporate Deed | $138,800 | Jewel Stone Title Insurance | |
| Warranty Deed | $140,000 | -- |
Mortgage History
| Date | Status | Loan Amount | Loan Type |
|---|---|---|---|
| Open | $256,000 | VA | |
| Previous Owner | $160,000 | New Conventional | |
| Previous Owner | $110,000 | New Conventional | |
| Previous Owner | $137,623 | FHA | |
| Previous Owner | $190,000 | Unknown |
Property History
| Date | Event | Price | Change | Sq Ft Price |
|---|---|---|---|---|
| 11/12/2021 11/12/21 | Sold | $430,000 | 0.0% | $184 / Sq Ft |
| 11/12/2021 11/12/21 | Sold | $430,000 | 0.0% | $184 / Sq Ft |
| 11/12/2021 11/12/21 | For Sale | $430,000 | -11.3% | $184 / Sq Ft |
| 10/13/2021 10/13/21 | Pending | -- | -- | -- |
| 10/09/2021 10/09/21 | Pending | -- | -- | -- |
| 08/06/2021 08/06/21 | For Sale | $485,000 | +212.9% | $208 / Sq Ft |
| 11/04/2014 11/04/14 | Sold | $155,000 | -4.3% | $66 / Sq Ft |
| 10/05/2014 10/05/14 | Pending | -- | -- | -- |
| 09/11/2014 09/11/14 | For Sale | $162,000 | -- | $69 / Sq Ft |
Tax History Compared to Growth
Tax History
| Year | Tax Paid | Tax Assessment Tax Assessment Total Assessment is a certain percentage of the fair market value that is determined by local assessors to be the total taxable value of land and additions on the property. | Land | Improvement |
|---|---|---|---|---|
| 2024 | $4,479 | $281,816 | -- | -- |
| 2023 | $4,479 | $268,608 | $0 | $0 |
| 2022 | $4,196 | $265,631 | $0 | $0 |
| 2021 | $3,096 | $207,584 | $13,966 | $193,618 |
| 2020 | $3,034 | $175,208 | $0 | $0 |
| 2019 | $2,939 | $171,269 | $0 | $0 |
| 2018 | $2,925 | $168,076 | $0 | $0 |
| 2017 | $2,909 | $164,619 | $0 | $0 |
| 2016 | $2,835 | $161,233 | $6,800 | $154,433 |
| 2015 | $3,302 | $142,801 | $6,100 | $136,701 |
| 2014 | -- | $133,391 | $5,640 | $127,751 |
| 2013 | -- | $111,691 | $4,100 | $107,591 |
Agents Affiliated with this Home
-
Lisa Dean
L
Seller's Agent in 2021
Lisa Dean
VIP Realty Group Inc
(631) 478-5949
1 in this area
76 Total Sales
-
Stellar Non-Member Agent
S
Seller's Agent in 2021
Stellar Non-Member Agent
FL_MFRMLS
-
B
Buyer's Agent in 2021
Brandi Tropf
EXP Realty LLC
-
John Toney
J
Seller's Agent in 2014
John Toney
Realty One Group MVP
(239) 246-1804
12 Total Sales
-
J
Buyer's Agent in 2014
Jose Rodriguez
Birchwood Realty Property Management, Inc.
Map
Source: Florida Gulf Coast Multiple Listing Service
MLS Number: 221056553
APN: 01-44-23-C1-02433.0430
- 342 NE 14th St
- 1317 NE 1st Place
- 1309 NE 4th Ave
- 1135 NE 2nd Ave
- 1122 NE 3rd Ave
- 337 NE 14th Terrace
- 1226 NE 2nd Place
- 1715 NE 2nd Place
- 1404 NE 2nd Place
- 1118 NE 3rd Ave
- 30 NE 11th Ln
- 1113 NE 2nd Ave
- 222 NE 15th Terrace Unit 36
- 314 NE 15th Terrace
- 1322 NE 1st Ave
- 1417 NE 4th Place
- 204 NE 15th Terrace
- 1206 NE 5th Ave
- 1321 NE 5th Ave
- 1407 NE 5th Ave

