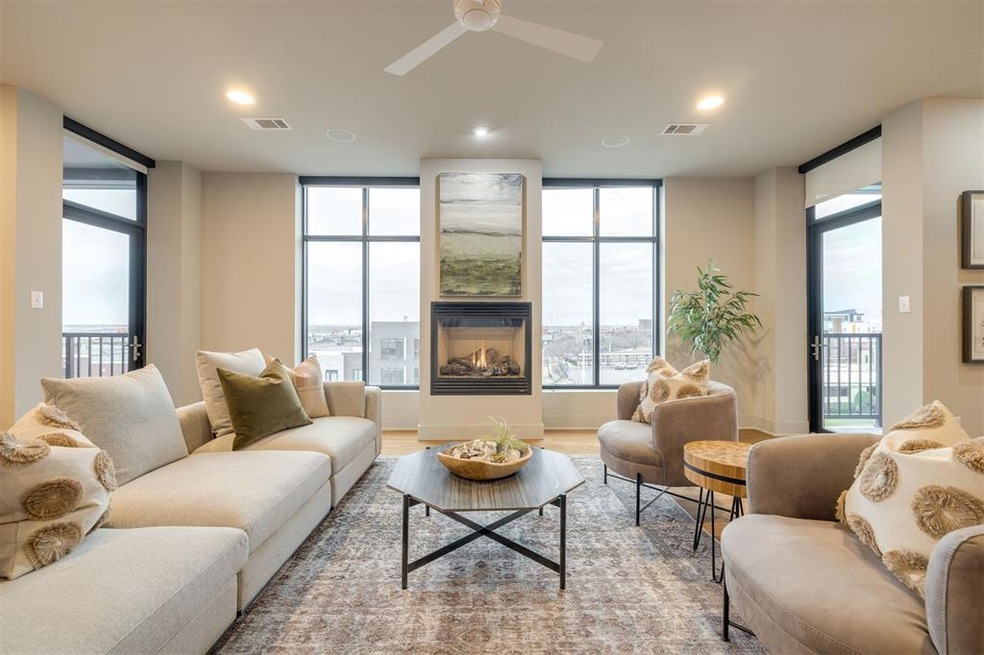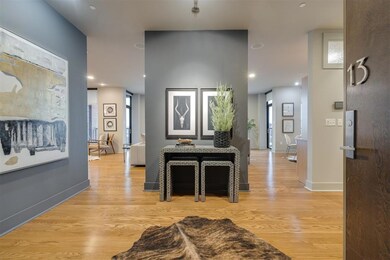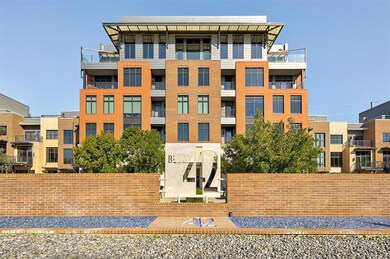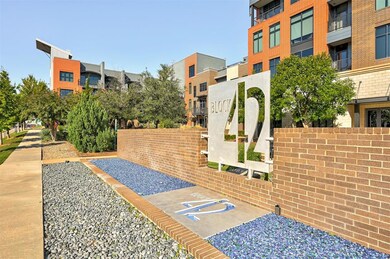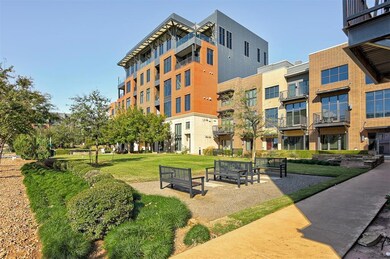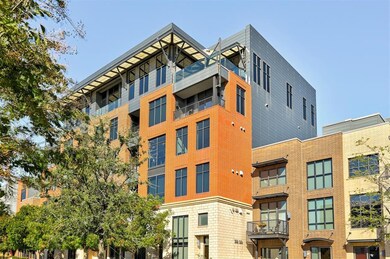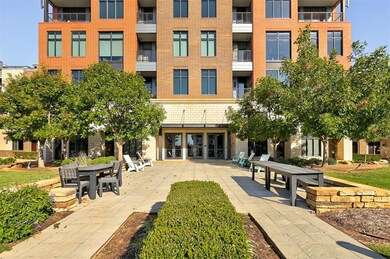
301 NE 4th St Unit 13 Oklahoma City, OK 73104
Automobile Alley NeighborhoodHighlights
- Contemporary Architecture
- Balcony
- Woodwork
- Wood Flooring
- 2 Car Attached Garage
- Laundry Room
About This Home
As of July 2024Your urban oasis awaits! Block 42 is an iconic building in downtown OKC offering instant access to all of the city’s most exciting attractions. Occupying the prime corner on the 4th floor, this 2bd/2.5bath luxury condo enjoys enviable views of downtown and Bricktown from four balconies and walls of windows. Stepping out of the elevator directly in front of your door, you will feel on top of the world before you even walk inside. A sophisticated entry area greets you as you open the door while glimpses of the views beyond pull you towards the expansive open living and dining spaces. Immense windows frame a sleek fireplace in the living area, flooding the space with natural light. A professional grade kitchen with high end upgrades throughout including a sonic ice maker, provides ample storage and boasts a large island with space for 4 seats. Two dining areas flank the living room providing even more accommodation for guests. Built in shelving and cabinets are placed throughout the home to provide both storage and display space while a powder bath adds even more convenience. The primary suite is grand & tranquil with more impressive windows, a terrace, sitting area & a truly spa-like ensuite complete with walk-in closet. The guest suite is equally as spectacular, has sweeping views of Bricktown from every window as well as its own terrace and also enjoys a large closet and attached bath. The utility room accommodates a side by side full size washer/dryer and provides tons of storage with built in cabinets, drawers and a large sink. The covered outdoor balconies are the perfect oasis for relaxation where you can take in picturesque views of the OKC skyline. Enjoy your favorite sports & music with the wired surround system. Maintained outdoor common areas. This unit comes w/ gated parking plus a spacious two car garage.
Property Details
Home Type
- Condominium
Est. Annual Taxes
- $9,119
Year Built
- Built in 2008
HOA Fees
- $716 Monthly HOA Fees
Parking
- 2 Car Attached Garage
- Garage Door Opener
- Driveway
- Additional Parking
Home Design
- Contemporary Architecture
- Modern Architecture
- Brick Exterior Construction
- Slab Foundation
Interior Spaces
- 2,673 Sq Ft Home
- Woodwork
- Ceiling Fan
- Gas Log Fireplace
- Window Treatments
- Laundry Room
Kitchen
- Built-In Oven
- Electric Oven
- Built-In Range
- Microwave
- Dishwasher
- Disposal
Flooring
- Wood
- Carpet
- Tile
Bedrooms and Bathrooms
- 2 Bedrooms
Home Security
Outdoor Features
- Balcony
- Fire Pit
Schools
- John Rex Charter Elementary School
- Douglass Middle School
- Douglass High School
Utilities
- Central Heating and Cooling System
- Cable TV Available
Community Details
Overview
- Association fees include garbage service, gated entry, insurance, maintenance common areas, partial utilities
- Mandatory home owners association
Security
- Fire and Smoke Detector
Ownership History
Purchase Details
Home Financials for this Owner
Home Financials are based on the most recent Mortgage that was taken out on this home.Purchase Details
Home Financials for this Owner
Home Financials are based on the most recent Mortgage that was taken out on this home.Purchase Details
Home Financials for this Owner
Home Financials are based on the most recent Mortgage that was taken out on this home.Purchase Details
Home Financials for this Owner
Home Financials are based on the most recent Mortgage that was taken out on this home.Map
Similar Homes in Oklahoma City, OK
Home Values in the Area
Average Home Value in this Area
Purchase History
| Date | Type | Sale Price | Title Company |
|---|---|---|---|
| Warranty Deed | $675,000 | Titan Title | |
| Deed | -- | -- | |
| Joint Tenancy Deed | $689,000 | Multiple | |
| Interfamily Deed Transfer | -- | First American Title & Trust | |
| Warranty Deed | $649,500 | First American Title & Trust |
Mortgage History
| Date | Status | Loan Amount | Loan Type |
|---|---|---|---|
| Previous Owner | $548,250 | New Conventional | |
| Previous Owner | $548,250 | New Conventional | |
| Previous Owner | $620,000 | No Value Available | |
| Previous Owner | -- | No Value Available | |
| Previous Owner | $350,000 | Adjustable Rate Mortgage/ARM | |
| Previous Owner | $413,136 | New Conventional | |
| Previous Owner | $50,000 | Purchase Money Mortgage |
Property History
| Date | Event | Price | Change | Sq Ft Price |
|---|---|---|---|---|
| 07/31/2024 07/31/24 | Sold | $675,000 | -20.4% | $253 / Sq Ft |
| 06/28/2024 06/28/24 | Pending | -- | -- | -- |
| 11/15/2023 11/15/23 | Price Changed | $847,888 | -0.1% | $317 / Sq Ft |
| 10/26/2023 10/26/23 | Price Changed | $848,888 | -4.6% | $318 / Sq Ft |
| 08/04/2023 08/04/23 | Price Changed | $889,900 | -1.1% | $333 / Sq Ft |
| 06/22/2023 06/22/23 | For Sale | $900,000 | +16.1% | $337 / Sq Ft |
| 09/28/2018 09/28/18 | Sold | $775,000 | -6.1% | $290 / Sq Ft |
| 05/26/2018 05/26/18 | Pending | -- | -- | -- |
| 05/10/2018 05/10/18 | For Sale | $825,000 | -- | $309 / Sq Ft |
Tax History
| Year | Tax Paid | Tax Assessment Tax Assessment Total Assessment is a certain percentage of the fair market value that is determined by local assessors to be the total taxable value of land and additions on the property. | Land | Improvement |
|---|---|---|---|---|
| 2024 | $9,119 | $75,240 | $9,041 | $66,199 |
| 2023 | $9,119 | $74,250 | $9,041 | $65,209 |
| 2022 | $9,924 | $84,370 | $9,041 | $75,329 |
| 2021 | $9,930 | $84,370 | $9,041 | $75,329 |
| 2020 | $10,047 | $84,370 | $10,902 | $73,468 |
| 2019 | $10,040 | $84,370 | $10,902 | $73,468 |
| 2018 | $7,504 | $66,147 | $0 | $0 |
| 2017 | $7,141 | $62,997 | $10,136 | $52,861 |
| 2016 | $6,805 | $59,996 | $8,283 | $51,713 |
| 2015 | $6,543 | $57,140 | $7,746 | $49,394 |
| 2014 | $6,195 | $54,419 | $9,219 | $45,200 |
Source: MLSOK
MLS Number: 1067240
APN: 208600026
- 301 NE 4th St Unit PH
- 227 NE 4th St
- 245 NE 4th St
- 223 NE 4th St Unit 1
- 444 N Central Ave Unit 204
- 444 N Central Ave Unit 103
- 444 N Central Ave Unit 110
- 117 NE 3rd St
- 109 NE 3rd St
- 319 NE 1st St
- 17 NE 3rd St
- 414 NE 2nd St
- 422 NE 2nd St
- 14 NE 3rd St
- 403 NE 1st St
- 1 NE 2nd St Unit 504
- 1 NE 2nd St Unit 413
- 1 NE 2nd St Unit 502
- 108 Russell M Perry Ave
- 33 NE 7th St
