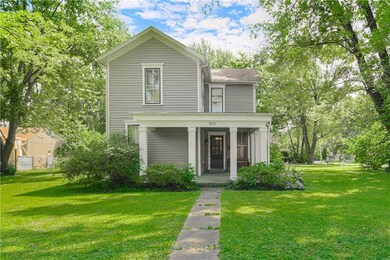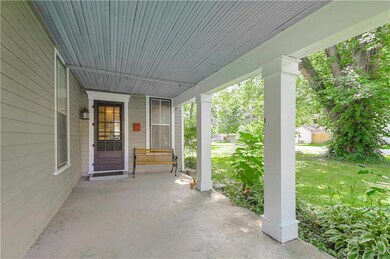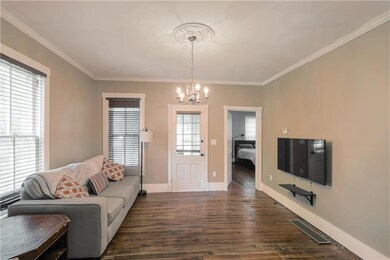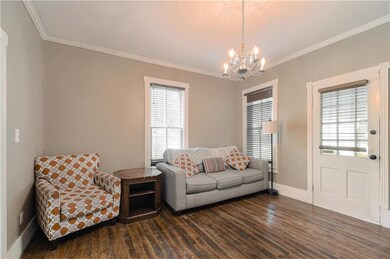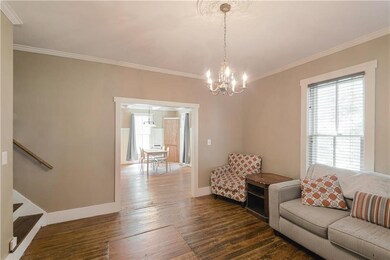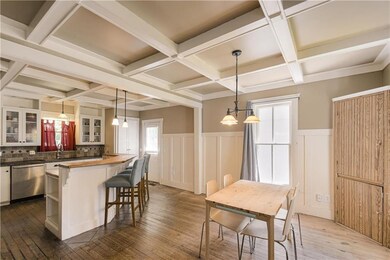
301 NE Douglas St Lees Summit, MO 64063
Lee's Summit NeighborhoodHighlights
- Vaulted Ceiling
- Traditional Architecture
- Main Floor Primary Bedroom
- Pleasant Lea Middle School Rated A-
- Wood Flooring
- Corner Lot
About This Home
As of July 2023Charming 1.5 sty home on large corner lot in Lee's Summit's Historic District. Close to downtown shopping, restaurants, schools & highway access. Inviting & spacious living & dining rooms. Kitchen has island w/seating, SS appls, & pantry. Main level laundry. Oversized master that connects to full bath. Nicely sized bedrooms & 2nd full bath upstairs. Wood flooring throughout. HVAC & HWH newer, all appls stay, 2 car garage. Need to get away? Have a seat on your covered front porch and watch the world go by.
Home Details
Home Type
- Single Family
Est. Annual Taxes
- $2,099
Year Built
- Built in 1910
Lot Details
- 0.37 Acre Lot
- Partially Fenced Property
- Corner Lot
- Level Lot
- Many Trees
Parking
- 2 Car Detached Garage
- Garage Door Opener
Home Design
- Traditional Architecture
- Frame Construction
- Composition Roof
Interior Spaces
- 1,496 Sq Ft Home
- Wet Bar: Ceramic Tiles, Shower Only, Shades/Blinds, Shower Over Tub, Ceiling Fan(s), Hardwood, Kitchen Island, Pantry
- Built-In Features: Ceramic Tiles, Shower Only, Shades/Blinds, Shower Over Tub, Ceiling Fan(s), Hardwood, Kitchen Island, Pantry
- Vaulted Ceiling
- Ceiling Fan: Ceramic Tiles, Shower Only, Shades/Blinds, Shower Over Tub, Ceiling Fan(s), Hardwood, Kitchen Island, Pantry
- Skylights
- Fireplace
- Some Wood Windows
- Shades
- Plantation Shutters
- Drapes & Rods
- Combination Kitchen and Dining Room
- Laundry on main level
Kitchen
- Electric Oven or Range
- Dishwasher
- Stainless Steel Appliances
- Kitchen Island
- Granite Countertops
- Laminate Countertops
- Disposal
Flooring
- Wood
- Wall to Wall Carpet
- Linoleum
- Laminate
- Stone
- Ceramic Tile
- Luxury Vinyl Plank Tile
- Luxury Vinyl Tile
Bedrooms and Bathrooms
- 3 Bedrooms
- Primary Bedroom on Main
- Cedar Closet: Ceramic Tiles, Shower Only, Shades/Blinds, Shower Over Tub, Ceiling Fan(s), Hardwood, Kitchen Island, Pantry
- Walk-In Closet: Ceramic Tiles, Shower Only, Shades/Blinds, Shower Over Tub, Ceiling Fan(s), Hardwood, Kitchen Island, Pantry
- 2 Full Bathrooms
- Double Vanity
- Bathtub with Shower
Basement
- Walk-Up Access
- Sump Pump
- Stone or Rock in Basement
Home Security
- Storm Windows
- Storm Doors
Schools
- Lee's Summit Elementary School
- Lee's Summit High School
Utilities
- Central Air
- Heating System Uses Natural Gas
Additional Features
- Enclosed patio or porch
- City Lot
Community Details
- Hearnes First Addition Subdivision
Listing and Financial Details
- Exclusions: See disclosure
- Assessor Parcel Number 61-310-20-09-00-0-00-000
Ownership History
Purchase Details
Home Financials for this Owner
Home Financials are based on the most recent Mortgage that was taken out on this home.Purchase Details
Home Financials for this Owner
Home Financials are based on the most recent Mortgage that was taken out on this home.Purchase Details
Home Financials for this Owner
Home Financials are based on the most recent Mortgage that was taken out on this home.Map
Similar Home in Lees Summit, MO
Home Values in the Area
Average Home Value in this Area
Purchase History
| Date | Type | Sale Price | Title Company |
|---|---|---|---|
| Warranty Deed | -- | Security 1St Title | |
| Warranty Deed | -- | First American Title | |
| Warranty Deed | -- | Coffelt Land Title Inc | |
| Warranty Deed | -- | Coffelt Land Title Inc |
Mortgage History
| Date | Status | Loan Amount | Loan Type |
|---|---|---|---|
| Open | $177,750 | New Conventional | |
| Previous Owner | $92,250 | New Conventional | |
| Previous Owner | $150,300 | New Conventional | |
| Previous Owner | $84,875 | Purchase Money Mortgage |
Property History
| Date | Event | Price | Change | Sq Ft Price |
|---|---|---|---|---|
| 07/07/2023 07/07/23 | Sold | -- | -- | -- |
| 06/23/2023 06/23/23 | Pending | -- | -- | -- |
| 06/14/2023 06/14/23 | Price Changed | $399,900 | -1.2% | $267 / Sq Ft |
| 05/18/2023 05/18/23 | For Sale | $404,900 | +132.0% | $271 / Sq Ft |
| 09/03/2020 09/03/20 | Sold | -- | -- | -- |
| 08/27/2020 08/27/20 | Pending | -- | -- | -- |
| 07/29/2020 07/29/20 | For Sale | $174,500 | +34.3% | $117 / Sq Ft |
| 03/18/2014 03/18/14 | Sold | -- | -- | -- |
| 10/12/2013 10/12/13 | Pending | -- | -- | -- |
| 11/09/2012 11/09/12 | For Sale | $129,900 | -- | $88 / Sq Ft |
Tax History
| Year | Tax Paid | Tax Assessment Tax Assessment Total Assessment is a certain percentage of the fair market value that is determined by local assessors to be the total taxable value of land and additions on the property. | Land | Improvement |
|---|---|---|---|---|
| 2024 | $2,858 | $39,877 | $8,759 | $31,118 |
| 2023 | $2,858 | $39,877 | $4,201 | $35,676 |
| 2022 | $2,393 | $29,640 | $8,588 | $21,052 |
| 2021 | $2,442 | $29,640 | $8,588 | $21,052 |
| 2020 | $2,158 | $25,935 | $8,588 | $17,347 |
| 2019 | $2,099 | $25,935 | $8,588 | $17,347 |
| 2018 | $2,230 | $25,569 | $5,484 | $20,085 |
| 2017 | $2,230 | $25,569 | $5,484 | $20,085 |
| 2016 | $2,196 | $24,928 | $4,845 | $20,083 |
| 2014 | $2,158 | $24,012 | $4,841 | $19,171 |
Source: Heartland MLS
MLS Number: 2233503
APN: 61-310-20-09-00-0-00-000
- 7 NE Forest Ave
- 205 NE Orchard St
- 27004 NW Olive St
- 1 NW Noel St
- 105 SW Donovan Rd
- 515 NE Florence Ave
- 308 SW Highland St
- 313 NE Corder St
- 114 SE Summit Ave
- 607 NE Chipman Rd
- 503 SE 3rd St
- 203 NW Ward Rd
- 606 SE 3rd Terrace
- 602 SW Lea Dr
- 629 NE Swann Cir
- 228 NE Dreamweaver Ave
- 508 NW Village Dr
- 808 NE Coronado Ave
- 248 NE Dreamweaver Ave
- 714 SE Green St

