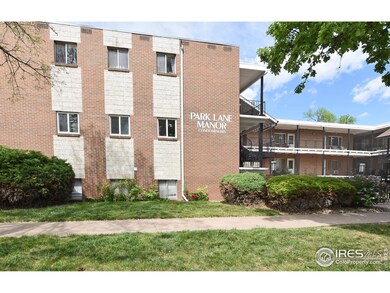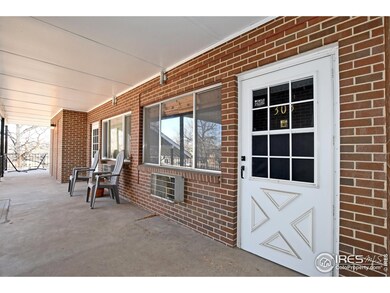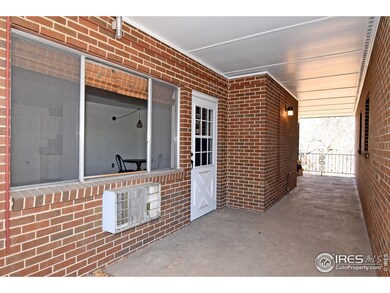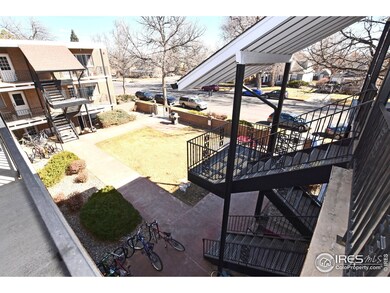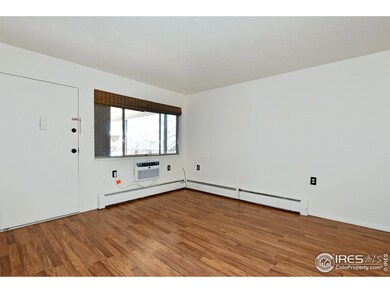
301 Peterson St Unit 303 Fort Collins, CO 80524
Old Town NeighborhoodHighlights
- Open Floorplan
- Contemporary Architecture
- Air Conditioning
- Lesher Middle School Rated A-
- Brick Veneer
- 2-minute walk to Library Park
About This Home
As of March 2025Want to live in Old Town but not break the bank? Here's your chance for an adorable, upgraded condo steps from restaurants, shopping, and everything else Old Town has to offer! In the past 2 years, new AC, blinds, bedroom carpet, ceiling fans, dishwasher, kitchen: quartz, tile splash, & sink! Great Big Chill fridge, microwave, and electric range included, too! HOA covers heat, water, sewer, trash, HOA Insurance, exterior maintenance! Most recently rented at $1,600/month. Financing available for investors, just ask Agent.
Townhouse Details
Home Type
- Townhome
Est. Annual Taxes
- $1,245
Year Built
- Built in 1963
HOA Fees
- $275 Monthly HOA Fees
Home Design
- Contemporary Architecture
- Brick Veneer
- Wood Frame Construction
- Rubber Roof
Interior Spaces
- 620 Sq Ft Home
- 1-Story Property
- Open Floorplan
Kitchen
- Electric Oven or Range
- Microwave
- Dishwasher
Flooring
- Carpet
- Vinyl
Bedrooms and Bathrooms
- 1 Bedroom
- 1 Full Bathroom
Parking
- Alley Access
- Off-Street Parking
Outdoor Features
- Exterior Lighting
Schools
- Cache La Poudre Elementary And Middle School
- Poudre High School
Utilities
- Air Conditioning
- Baseboard Heating
- Hot Water Heating System
- High Speed Internet
- Cable TV Available
Listing and Financial Details
- Assessor Parcel Number R1061950
Community Details
Overview
- Association fees include common amenities, trash, snow removal, ground maintenance, management, utilities, maintenance structure, water/sewer, heat, hazard insurance
- Parklane Manor Subdivision
Amenities
- Laundry Facilities
Recreation
- Park
Ownership History
Purchase Details
Home Financials for this Owner
Home Financials are based on the most recent Mortgage that was taken out on this home.Purchase Details
Home Financials for this Owner
Home Financials are based on the most recent Mortgage that was taken out on this home.Purchase Details
Home Financials for this Owner
Home Financials are based on the most recent Mortgage that was taken out on this home.Purchase Details
Home Financials for this Owner
Home Financials are based on the most recent Mortgage that was taken out on this home.Purchase Details
Purchase Details
Similar Homes in Fort Collins, CO
Home Values in the Area
Average Home Value in this Area
Purchase History
| Date | Type | Sale Price | Title Company |
|---|---|---|---|
| Special Warranty Deed | $255,000 | First American Title | |
| Warranty Deed | $225,000 | None Listed On Document | |
| Warranty Deed | $75,000 | Land Title Guarantee Company | |
| Warranty Deed | $62,500 | -- | |
| Personal Reps Deed | $42,500 | -- | |
| Warranty Deed | $24,900 | -- |
Mortgage History
| Date | Status | Loan Amount | Loan Type |
|---|---|---|---|
| Previous Owner | $55,000 | New Conventional | |
| Previous Owner | $45,800 | New Conventional | |
| Previous Owner | $50,000 | No Value Available |
Property History
| Date | Event | Price | Change | Sq Ft Price |
|---|---|---|---|---|
| 03/18/2025 03/18/25 | Sold | $255,000 | 0.0% | $411 / Sq Ft |
| 03/05/2025 03/05/25 | For Sale | $255,000 | +13.3% | $411 / Sq Ft |
| 06/19/2022 06/19/22 | Off Market | $225,000 | -- | -- |
| 03/18/2022 03/18/22 | Sold | $225,000 | +2.3% | $333 / Sq Ft |
| 03/08/2022 03/08/22 | Pending | -- | -- | -- |
| 03/04/2022 03/04/22 | For Sale | $220,000 | -- | $325 / Sq Ft |
Tax History Compared to Growth
Tax History
| Year | Tax Paid | Tax Assessment Tax Assessment Total Assessment is a certain percentage of the fair market value that is determined by local assessors to be the total taxable value of land and additions on the property. | Land | Improvement |
|---|---|---|---|---|
| 2025 | $1,245 | $16,026 | $1,474 | $14,552 |
| 2024 | $1,187 | $16,026 | $1,474 | $14,552 |
| 2022 | $1,277 | $12,858 | $1,529 | $11,329 |
| 2021 | $1,292 | $13,228 | $1,573 | $11,655 |
| 2020 | $1,092 | $11,083 | $1,573 | $9,510 |
| 2019 | $1,096 | $11,083 | $1,573 | $9,510 |
| 2018 | $802 | $8,352 | $1,584 | $6,768 |
| 2017 | $800 | $8,352 | $1,584 | $6,768 |
| 2016 | $789 | $8,199 | $1,751 | $6,448 |
| 2015 | $783 | $8,200 | $1,750 | $6,450 |
| 2014 | $634 | $6,590 | $1,750 | $4,840 |
Agents Affiliated with this Home
-
Sean Dougherty

Seller's Agent in 2025
Sean Dougherty
RE/MAX
(970) 402-5642
2 in this area
117 Total Sales
-
Bryse Collins

Seller Co-Listing Agent in 2025
Bryse Collins
RE/MAX
(970) 391-9366
2 in this area
66 Total Sales
-
Jaione Osborne

Buyer's Agent in 2025
Jaione Osborne
Group Harmony
(970) 223-0700
2 in this area
80 Total Sales
-
S
Seller's Agent in 2022
Sue Viney
Hazel Sky Homes
Map
Source: IRES MLS
MLS Number: 1027756
APN: 97123-36-011
- 301 Peterson St Unit 208
- 327 Whedbee St
- 315 E Magnolia St
- 500 E Magnolia St
- 324 E Oak St
- 410 E Oak St
- 221 E Mountain Ave Unit 412
- 221 E Mountain Ave Unit 319
- 221 E Mountain Ave Unit 321
- 620 Mathews St Unit 104
- 530 Smith St
- 210 W Magnolia St Unit 360
- 226 W Magnolia St
- 700 Remington St
- 320 S Howes St
- 401 Linden St Unit 3-336
- 401 Linden St
- 401 Linden St Unit 3236
- 224 Canyon Ave Unit 628
- 224 Canyon Ave Unit 302

