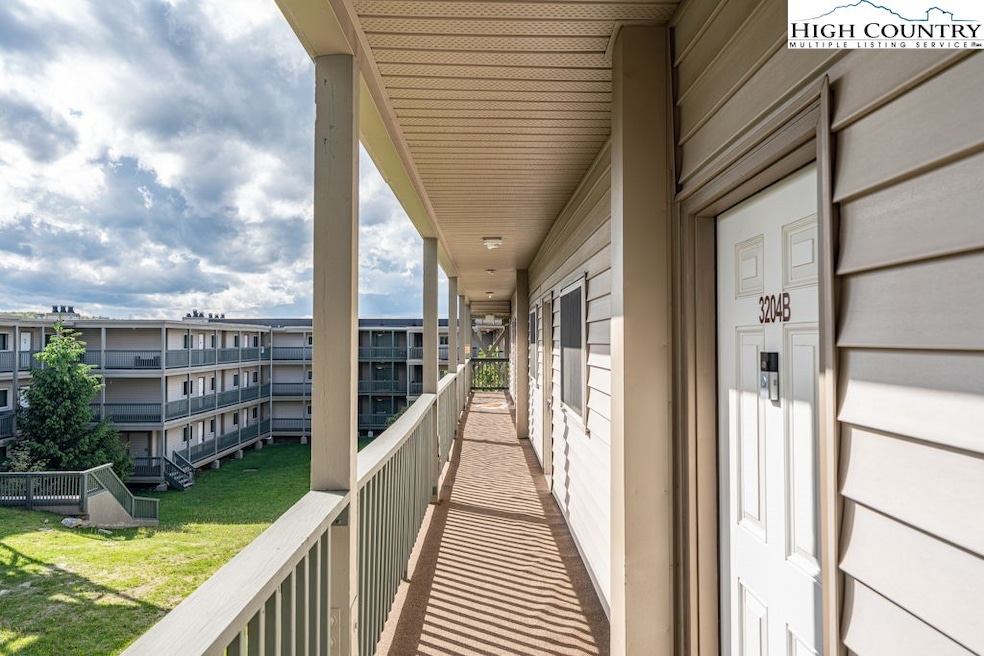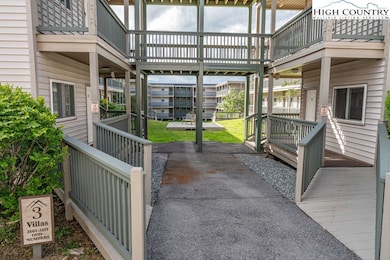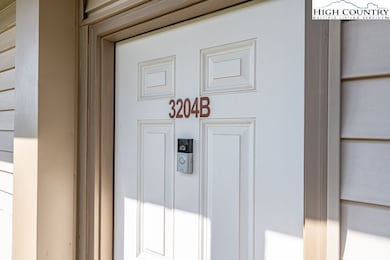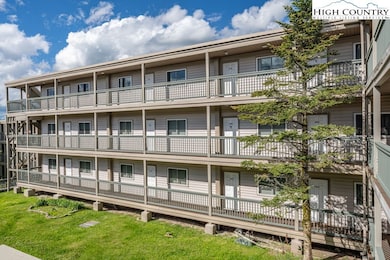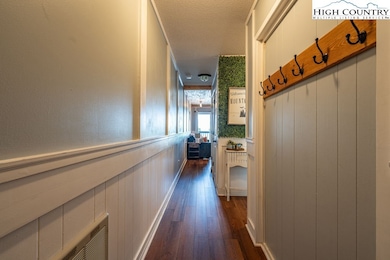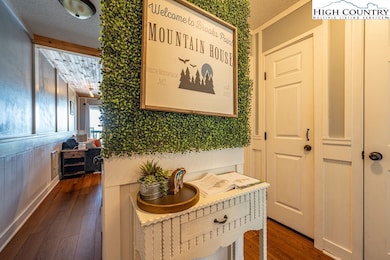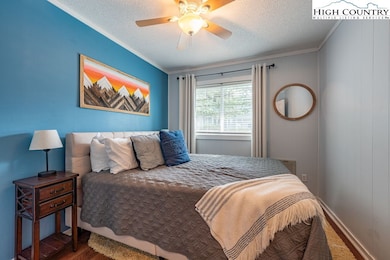301 Pinnacle Inn Rd Unit 3204B Beech Mountain, NC 28604
Estimated payment $1,451/month
Highlights
- Ski Accessible
- Fitness Center
- Home fronts a pond
- Banner Elk Elementary School Rated A-
- Private Pool
- Sauna
About This Home
Experience TURN-KEY mountain living in this fully furnished 1-bedroom, 1-bathroom condo at the sought-after Pinnacle Inn on Beech Mountain. This beautifully updated 500-square-foot unit welcomes you with an open-concept layout that seamlessly connects the living, kitchen, and dining areas. A striking electric fireplace adds warmth and charm, complemented by elegant hardwood floors.
The spacious bedroom features a generous closet with ample storage, while the modern bathroom offers upscale finishes, including a deep soaking tub and a sleek tiled shower. The kitchen is a standout, boasting brand-new stainless steel appliances, quartz countertops, and updated cabinetry—perfect for effortless entertaining. A convenient in-unit washer and dryer (front-loading) adds to the ease of daily living. Walk to the Pizza restaurant and visit the playground and dog park along the way.
Step out onto your patio to unwind with a glass of wine while taking in stunning mountain sunsets. As a resident of Pinnacle Inn, you’ll enjoy access to a host of amenities including an indoor pool, fitness center, and exclusive community activities—all just steps from your door.
Listing Agent
Keller Williams High Country Brokerage Phone: 828-263-2773 Listed on: 05/23/2025

Property Details
Home Type
- Condominium
Est. Annual Taxes
- $1,045
Year Built
- Built in 1983
Lot Details
- Home fronts a pond
HOA Fees
- $400 Monthly HOA Fees
Home Design
- Wood Frame Construction
- Shingle Roof
- Asphalt Roof
- Vinyl Siding
Interior Spaces
- 500 Sq Ft Home
- 1-Story Property
- Furnished
- Stone Fireplace
- Sauna
- Mountain Views
- Crawl Space
Kitchen
- Electric Cooktop
- Microwave
Bedrooms and Bathrooms
- 1 Bedroom
- 1 Full Bathroom
Laundry
- Laundry on main level
- Dryer
- Washer
Home Security
Parking
- No Garage
- Shared Driveway
- Paved Parking
Outdoor Features
- Private Pool
- Covered Patio or Porch
- Fire Pit
- Gazebo
Schools
- Banner Elk Elementary School
- Avery County High School
Utilities
- No Cooling
- Heating Available
- Electric Water Heater
Listing and Financial Details
- Long Term Rental Allowed
- Assessor Parcel Number 1859-06-39-1450-03204-02
Community Details
Overview
- Pinnacle Inn Subdivision
Recreation
- Tennis Courts
- Pickleball Courts
- Fitness Center
- Community Pool
- Trails
- Ski Accessible
Security
- Gated Community
- Carbon Monoxide Detectors
Map
Home Values in the Area
Average Home Value in this Area
Tax History
| Year | Tax Paid | Tax Assessment Tax Assessment Total Assessment is a certain percentage of the fair market value that is determined by local assessors to be the total taxable value of land and additions on the property. | Land | Improvement |
|---|---|---|---|---|
| 2024 | $326 | $77,000 | -- | $77,000 |
| 2023 | $328 | $77,000 | $0 | $77,000 |
| 2022 | $328 | $77,000 | $0 | $77,000 |
| 2021 | $243 | $41,600 | $5,000 | $36,600 |
| 2020 | $547 | $41,600 | $5,000 | $36,600 |
| 2019 | $547 | $41,600 | $5,000 | $36,600 |
| 2018 | $222 | $41,600 | $5,000 | $36,600 |
| 2017 | $392 | $30,600 | $0 | $0 |
| 2016 | $137 | $30,600 | $0 | $0 |
| 2015 | $137 | $30,600 | $5,000 | $25,600 |
Property History
| Date | Event | Price | List to Sale | Price per Sq Ft |
|---|---|---|---|---|
| 06/18/2025 06/18/25 | Price Changed | $183,000 | -3.2% | $366 / Sq Ft |
| 05/23/2025 05/23/25 | For Sale | $189,000 | -- | $378 / Sq Ft |
Purchase History
| Date | Type | Sale Price | Title Company |
|---|---|---|---|
| Warranty Deed | $175,000 | None Listed On Document | |
| Warranty Deed | $161,000 | None Listed On Document | |
| Warranty Deed | $75,000 | None Available | |
| Warranty Deed | $65,500 | None Available | |
| Warranty Deed | $39,000 | None Available |
Mortgage History
| Date | Status | Loan Amount | Loan Type |
|---|---|---|---|
| Open | $140,000 | New Conventional | |
| Previous Owner | $144,739 | New Conventional | |
| Previous Owner | $55,738 | New Conventional |
Source: High Country Association of REALTORS®
MLS Number: 255793
APN: 1859-06-39-1450-03204-02
- 301 Pinnacle Inn Rd Unit 4115
- 301 Pinnacle Inn Rd Unit 4211
- 301 Pinnacle Inn Rd Unit 1215
- 301 Pinnacle Inn Rd Unit 1116
- 301 Pinnacle Inn Rd Unit 2105
- 301 Pinnacle Inn Rd Unit 3203B
- 301 Pinnacle Inn Rd Unit 3320
- 301 Pinnacle Inn Rd Unit 3130
- 301 Pinnacle Inn Rd Unit 1304
- 301 Pinnacle Inn Rd Unit 3207
- 301 Pinnacle Inn Rd Unit 4214
- 301 Pinnacle Inn Rd Unit 3219
- 301 Pinnacle Inn Rd Unit 4212
- 301 Pinnacle Inn Rd Unit 4313
- 301 Pinnacle Inn Rd Unit 4301
- 301 Pinnacle Inn Rd Unit 2201
- 301 Pinnacle Inn Rd Unit 3230
- 301 Pinnacle Inn Rd Unit 3302
- 1776 Beech Mountain Pkwy
- 116 Shagbark Rd
- 135A Wapiti Way Unit A
- 100 High Country Square
- 82 Creekside Dr Unit Ski Country Condominiums
- 2780 Tynecastle Hwy
- 100 Moss Ridge Unit FL9-ID1039609P
- 10884 Nc Highway 105 S
- 446 Windridge Dr
- 530 Marion Cornett Rd
- 615 Fallview Ln
- 156 Tulip Tree Ln
- 247 Homespun Hills Rd Unit 3 Right Unit
- 2348 N Carolina 105 Unit 11
- 295 Old Bristol Rd
- 1101 Odes Wilson Rd Unit B
- 135 Caleb Dr Unit 4
- 252 Trillium Rd
- 153 Crossing Way
- 116 Grand Blvd
